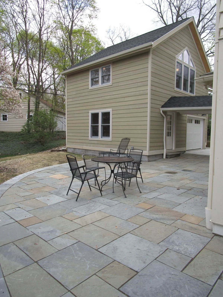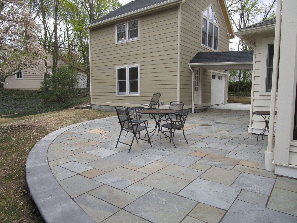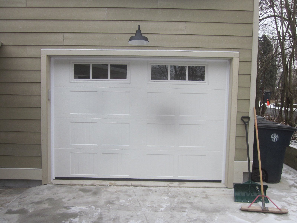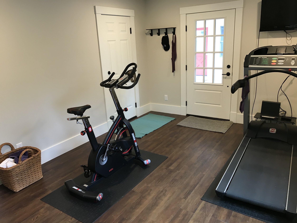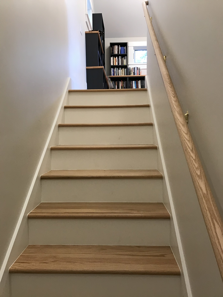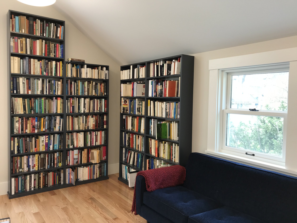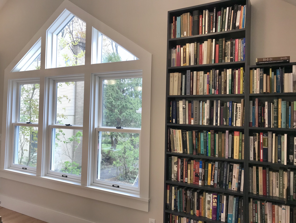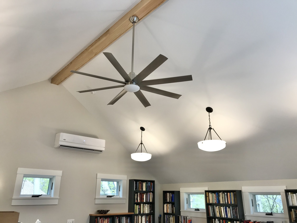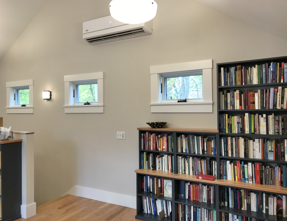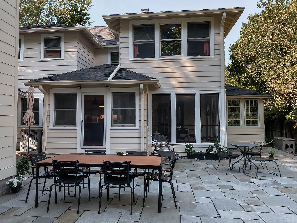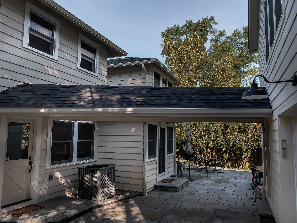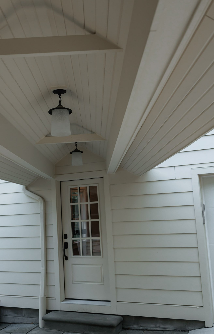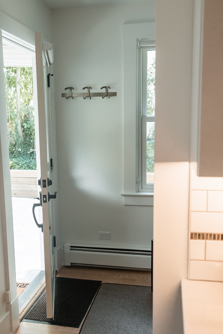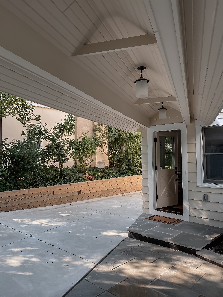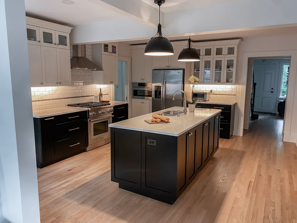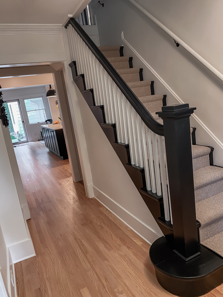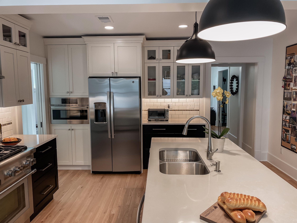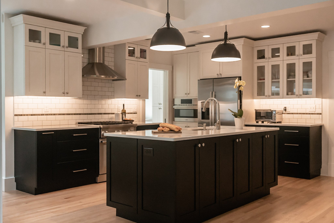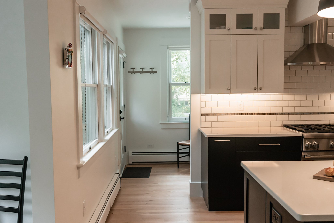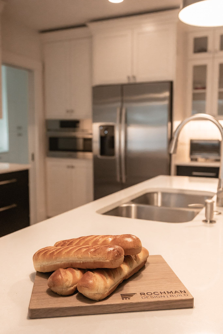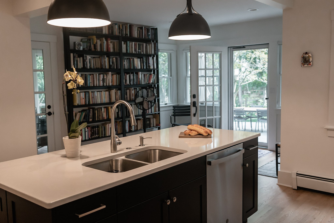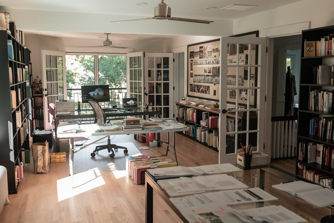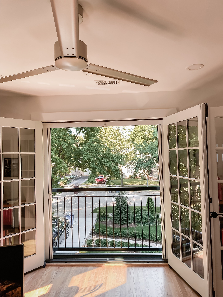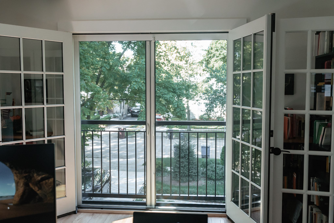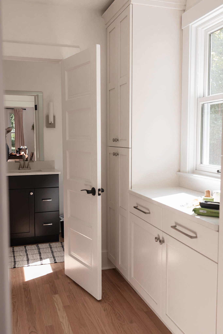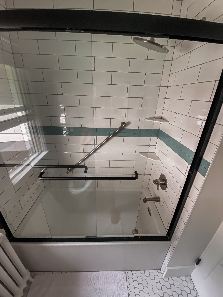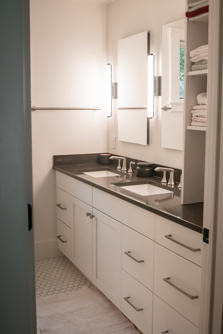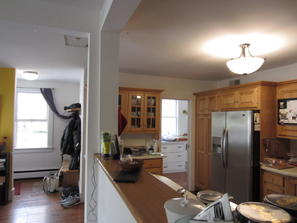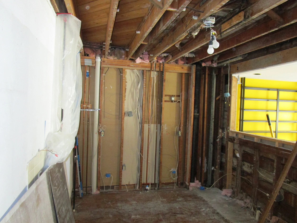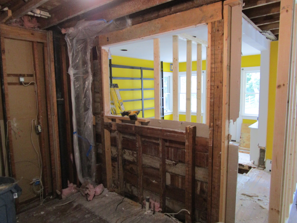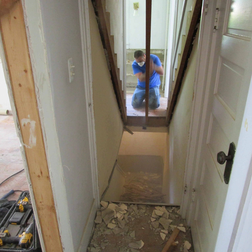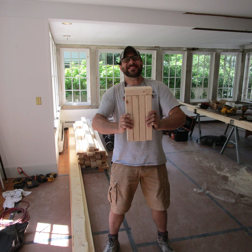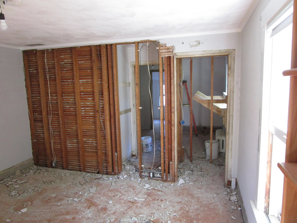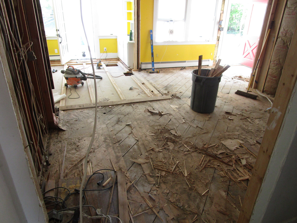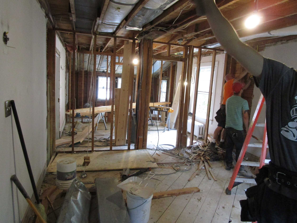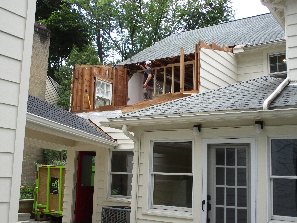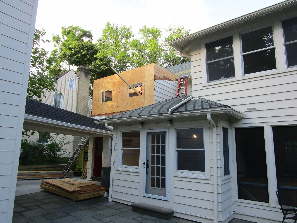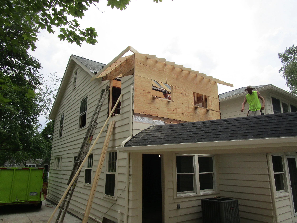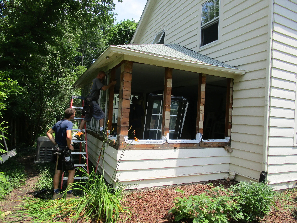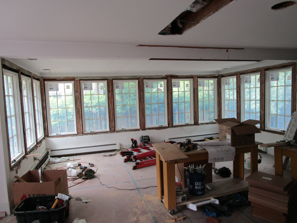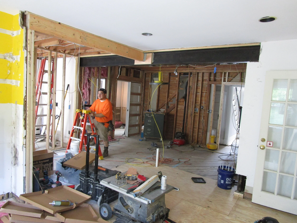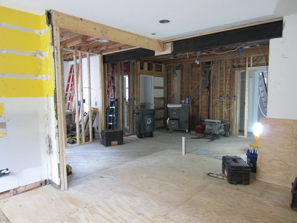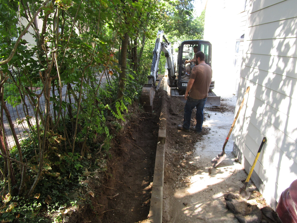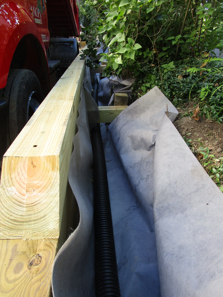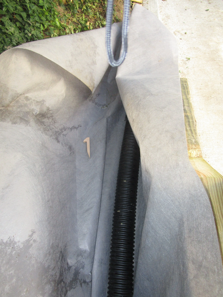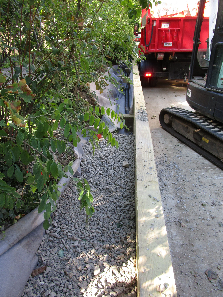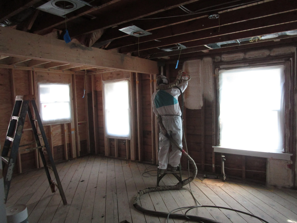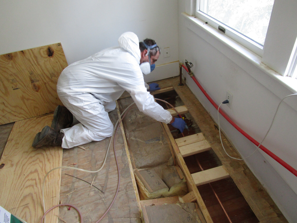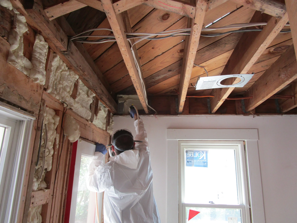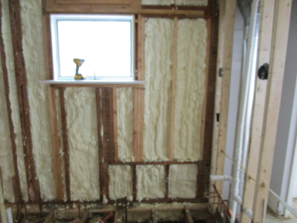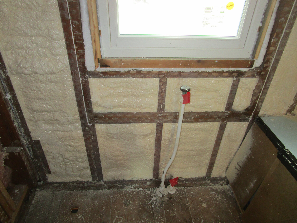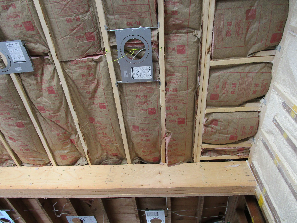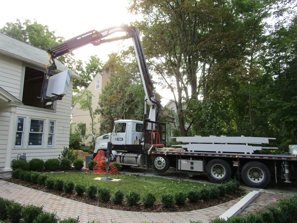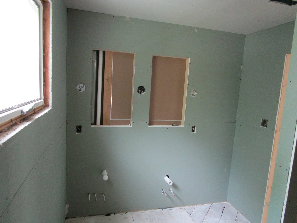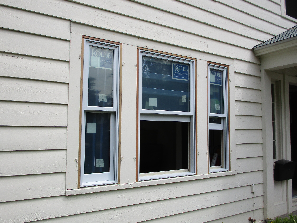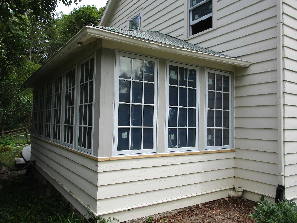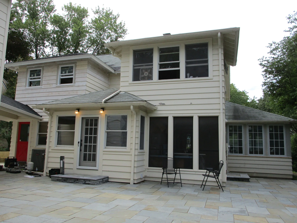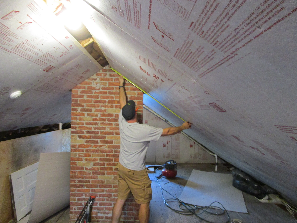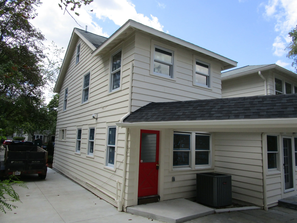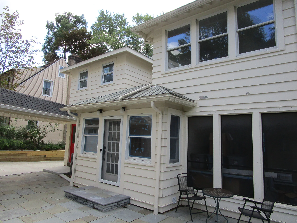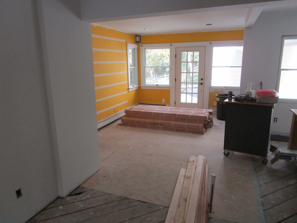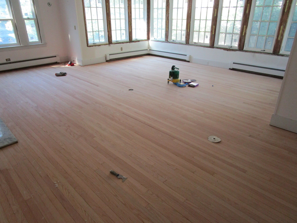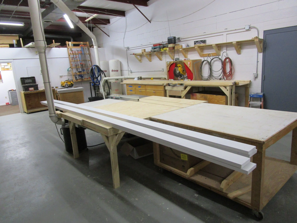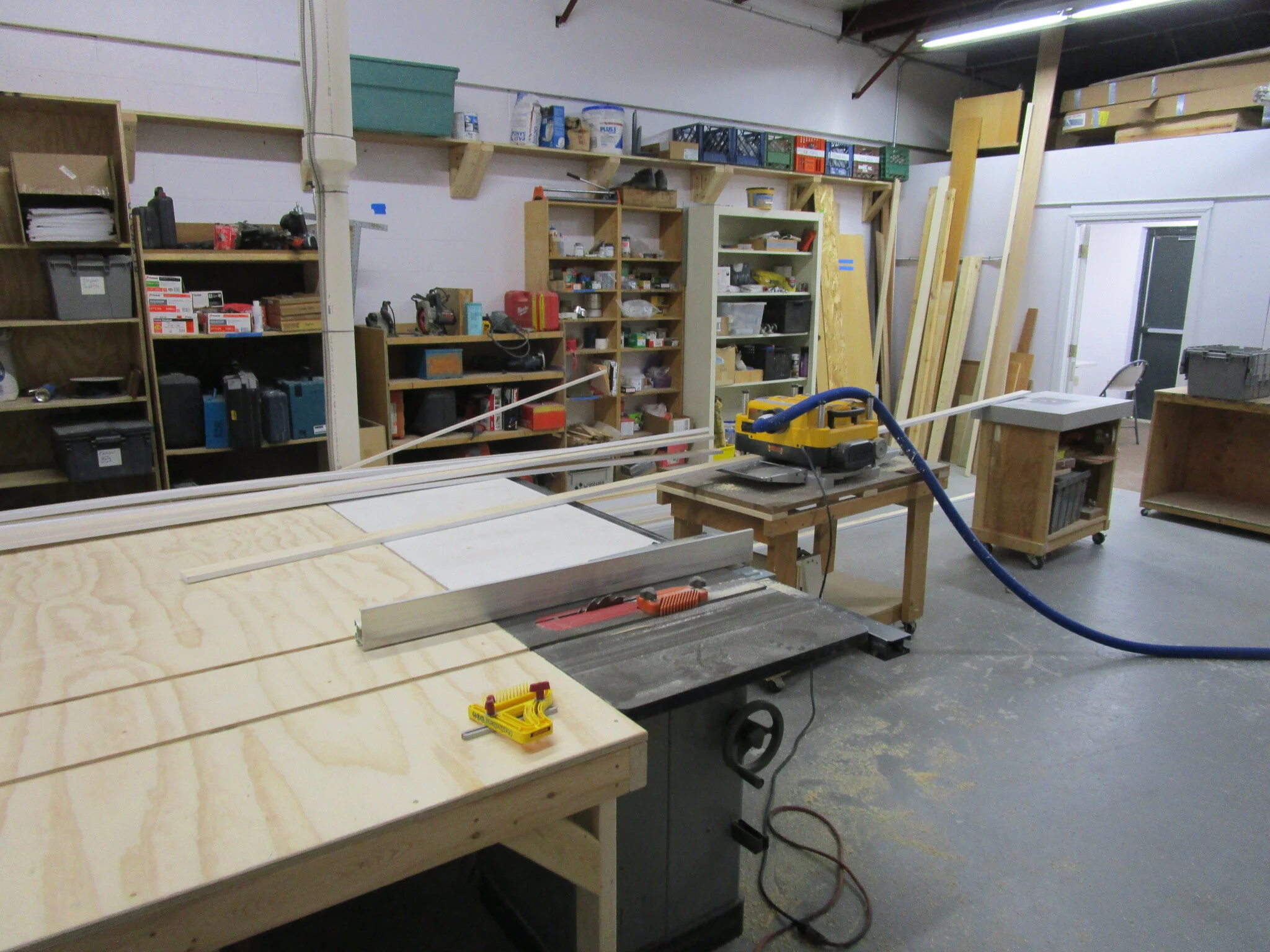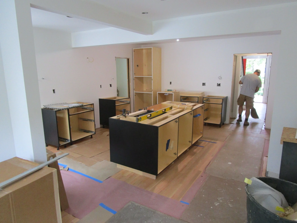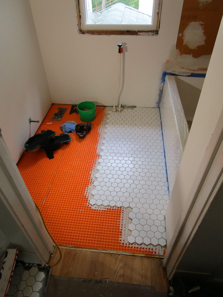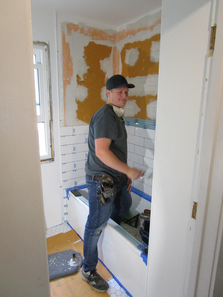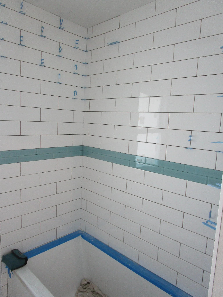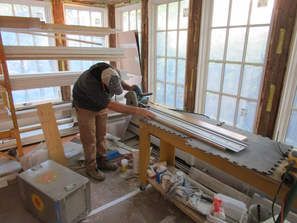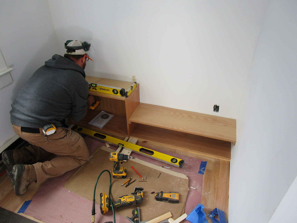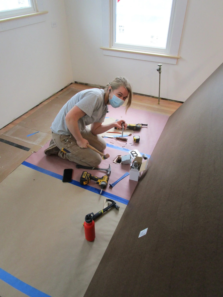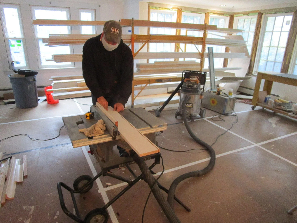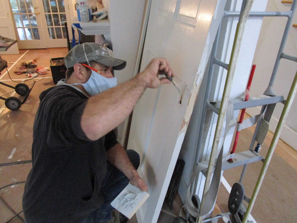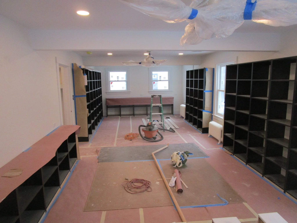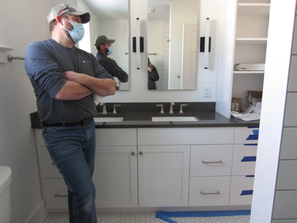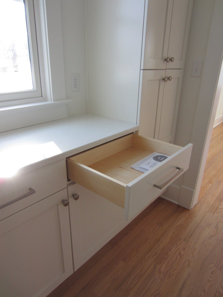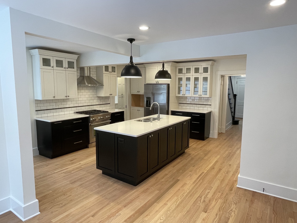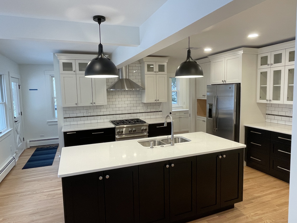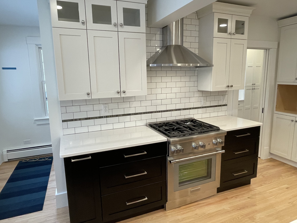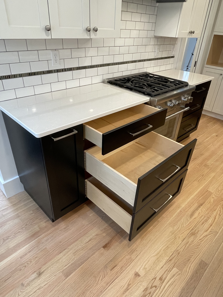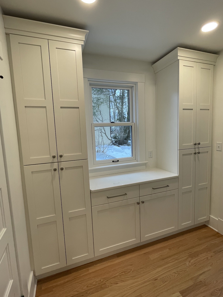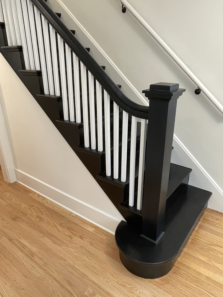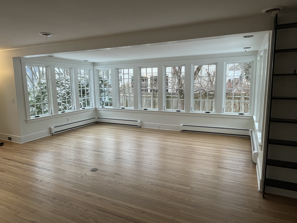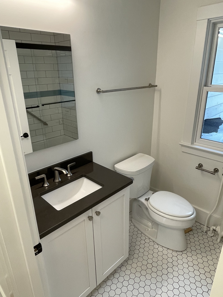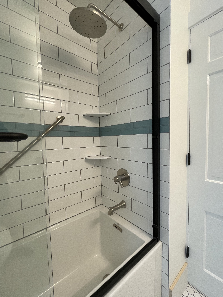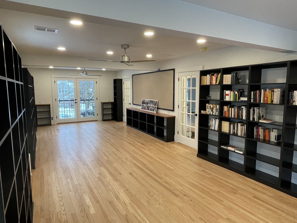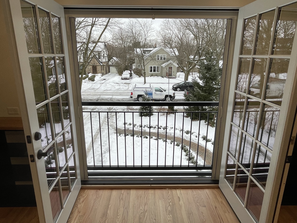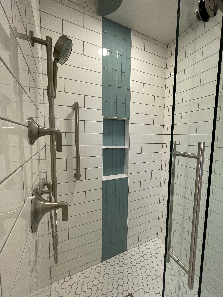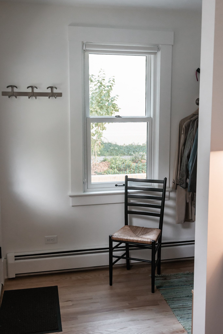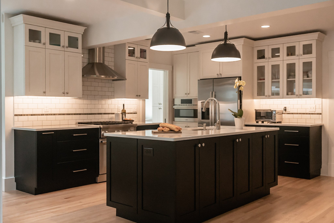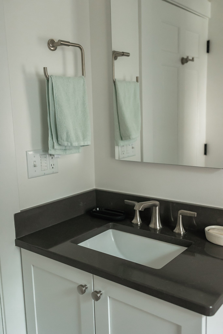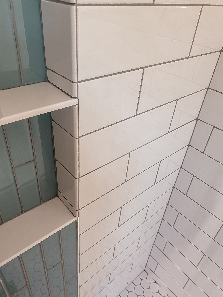Whole House Remodel: Ann Arbor Hills
Completed February 2022
AFTER PHOTOS
We, at Rochman Design Build, are so grateful for the opportunity to work on multiple projects for so many of our clients, often over the course of multiple years. But sometimes we get especially lucky and move from one project right into the 2nd , as is the case with this project. Moving from the garage and study addition on this Ann Arbor Hills colonial to the main house, this whole house remodel will include doing a whole new kitchen, mudroom, powder room and butler’s pantry on the first floor. On the 2nd floor the Rochman Design Build team will change one entire side of the house into a large and beautiful study / office, redo the bathroom, and reconfigure the master bathroom including additional work in the remainder of the master suite. Please visit this current work ‘blog’ to see the transformation.
June 2, 2021
Zack is demolishing 3 layers of ceiling in the kitchen.
Demolition is done and the area is swept.
And here is where we turn the living room into a carpenter’s work shop :-)
June 9, 2021
The demolished kitchen, and a view of exercise area room from the kitchen.
We’ve built a temporary wall as a support structure for when the beam is removed.
The beam over this kitchen / breakfast room opening will be repaired by a much longer steel one, in order to lose the post in the middle of everything.
The breakfast room. The hole in the floor is access to the crawlspace to put additional concrete footing to support future beam.
June 17, 2021
Look Ma, no stairs!
Zack removed the Butler stair to 2nd floor in order to create headroom for the basement stairs.
John get the Carpenter’s Award for the smallest wall ever framed :-)
(It’s actually a point load that we needed and John made, but the award is much more fun)
and Mike is building out a steel beam to be able to hang a wood beam off of it.
June 23, 2021
Lots of demolition this week…
June 30, 2021
The small shed roof bedroom is in the process of being converted into a full wall height.
It will be tied into the 2 adjoining rooms to create one expansive home office.
July 15, 2021
The new office space is getting Tyveked (newly made up word? but sounds right) - aka closing it up.
The living room is having all its windows replaced.
July 22, 2021
Yep, sometimes we have to fix other remodelers problems; here we're straightening out the floor framing.
The kitchen is ready for wiring.
The new home office on the 2nd floor is getting a new French Door (exterior and interior views).
The door will have a new custom welded Juliette Balcony.
July 29, 2021
Lots going on this week too…
On the 1st floor, the kitchen is opened up with new steel and LVL beams.
And this will be the new powder room off the kitchen.
New electrical and ductwork being run for the 2nd floor study.
And while we’re at it, we might as well repair the existing sub floor in the master bath.
Although the photo doesn’t do it justice, these are the French doors off the study that will lead to the Juliette balcony mentioned before. When not being worked on, this future study occasionally doubles as a bowling alley :-)
Outside, a new retaining wall is being installed by the driveway. The perpendicular 6x6 is called a deadman (probably because it looks like something out of Hangman?) and is there to help the wall stability.
August 5, 2021
A drainpipe is being installed for the new retaining all encased in landscape liner.
And covered up with stone.
Meanwhile, on the inside it’s hard to believe that it’s finally time for insulation.
And there is A LOT to insulate...
But finally its done!
Coming up next, Drywall!
August 13, 2021
Like we said… Drywall!
… when the shortest distance between 2 points is a straight line (lol) #lovewhenthingsareeasy
August 20, 2021
September 1, 2021
Drywall and priming is complete.
Rigid insulation is going up in the attic ceiling.
Just a cool angle view.
September 10, 2021
Exterior painting is complete.
September 16, 2021
Hardwood floor is acclimating to the home’s humidity before installation.
September 23, 2021
Now that the wood floorboards acclimated to the home’s temperature, they’re being installed.
September 30, 2021
Meanwhile at our shop…
We’re making custom trim for the windows and doors.
October 7, 2021
The Kitchen cabinets arrived and are being installed : )
The orange waffle roll is the water proofing system that goes in first, then the floor tiles are laid.
October 15, 2021
John continues with the cabinet installation.
As Tandem Tile continues to lay the hexagonal floor tiles in the bathroom.
The shower gets white subway tiles with a pop of aqua green, evoking the sense of calming water.
October 21, 2021
Shhh… building of shelving unit in progress ;-)
October 21, 2021
And sometimes it is almost all hands on deck as work continues throughout the house.
With John and Mike
and Brian and our newest team member, Emily.
November 5, 2021
November 13, 2021
Brian: hmm, I wonder what’s behind door #1?
November 23, 2021
While the RDB team continues to work throughout the house
Dave is just focusing on installing the book shelves, the many many bookshelves.
December 2, 2021
Finishing out the bathrooom.
December 10, 2021
The floors are uncovered, cleaned, and readied for the final sanding and coating.
(they’ll be covered once again when the painters come in)
December 22, 2021
See above parentheses : )
January 6, 2022
Painting is all done : )
January 12, 2022
Lighting is being installed throughout the house.
January 26, 2022
As is final cabinetry hardware and shelving.
February 10, 2022
Our project is complete; we will definitely miss our beyond awesome clients.
Here are just a few of the immediately after completion photos.
AFTER PHOTOS

