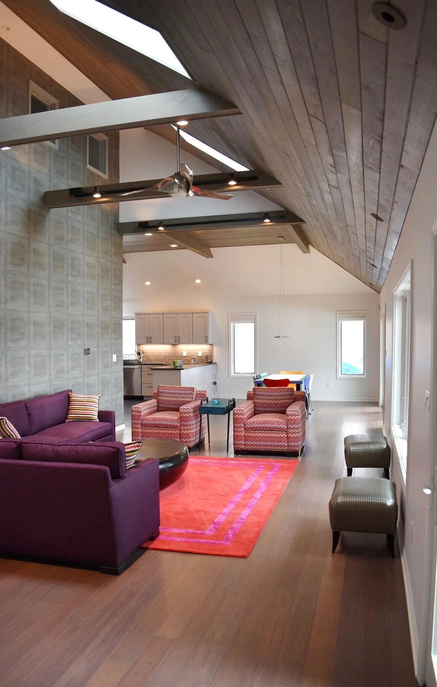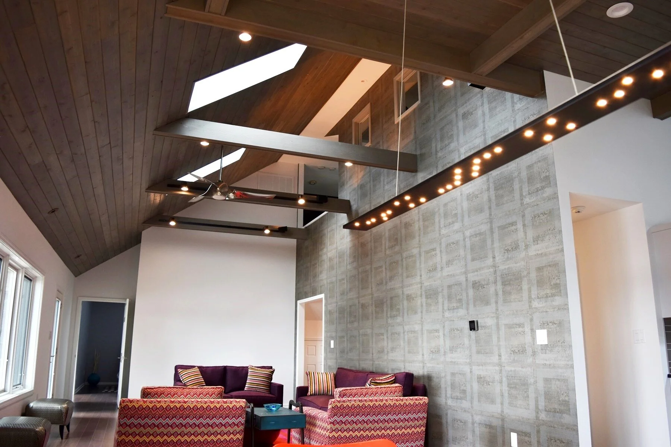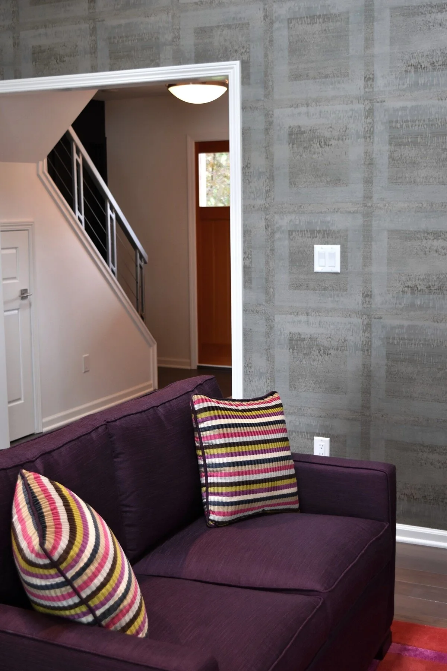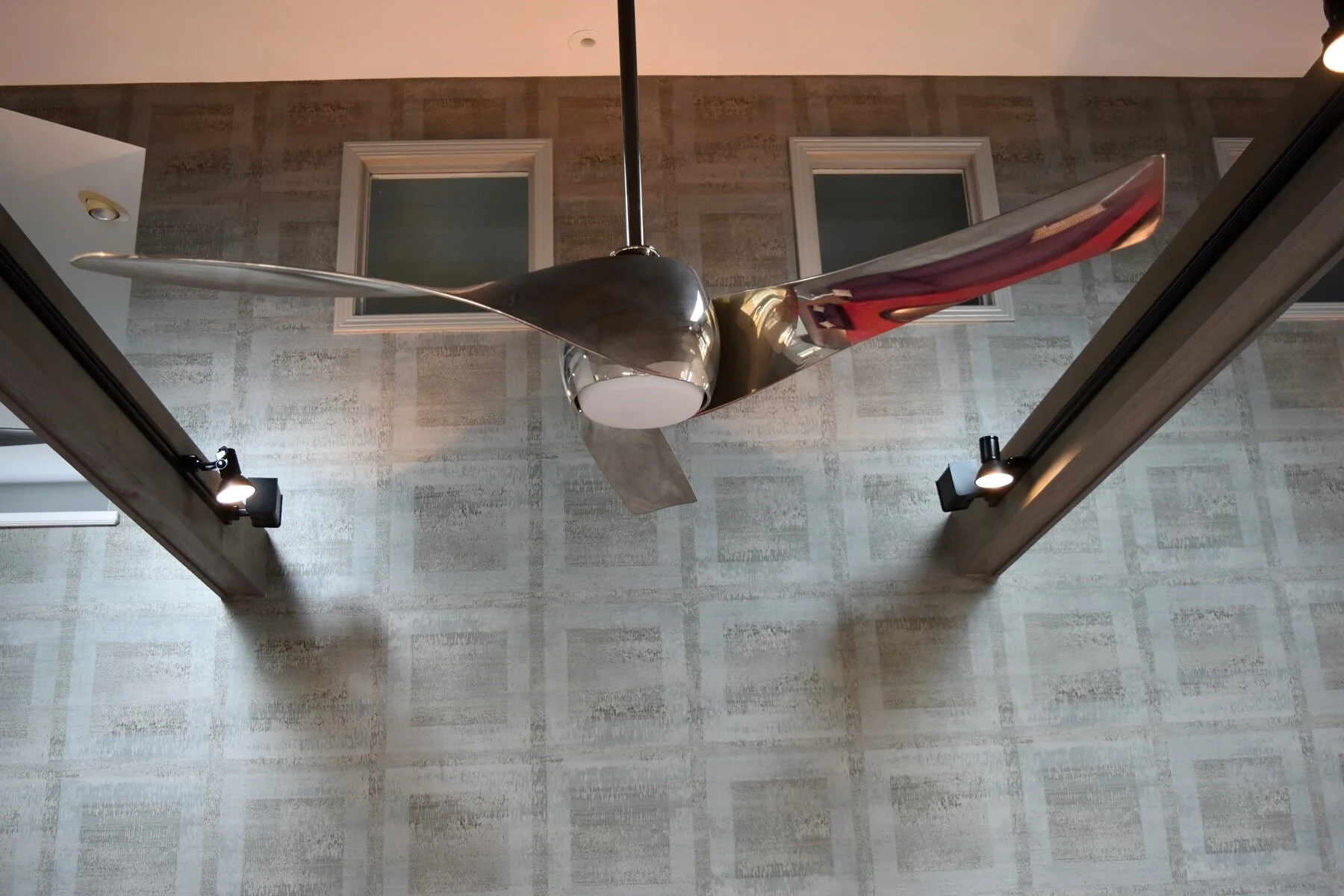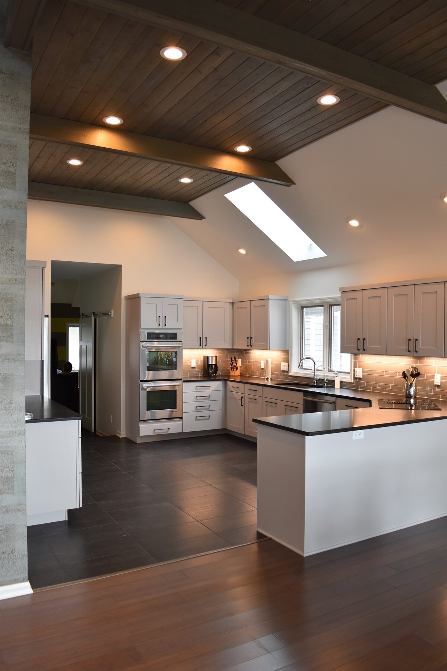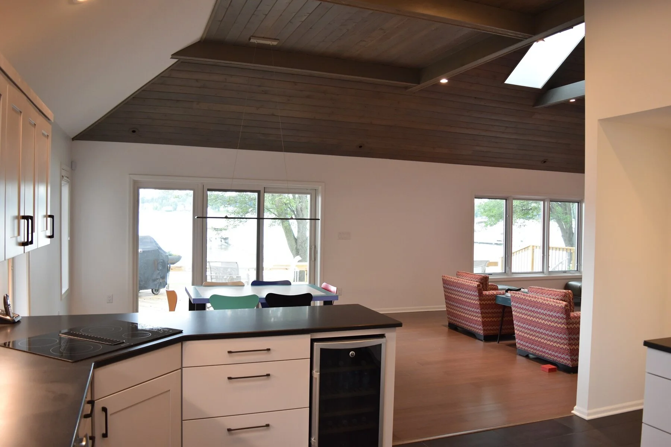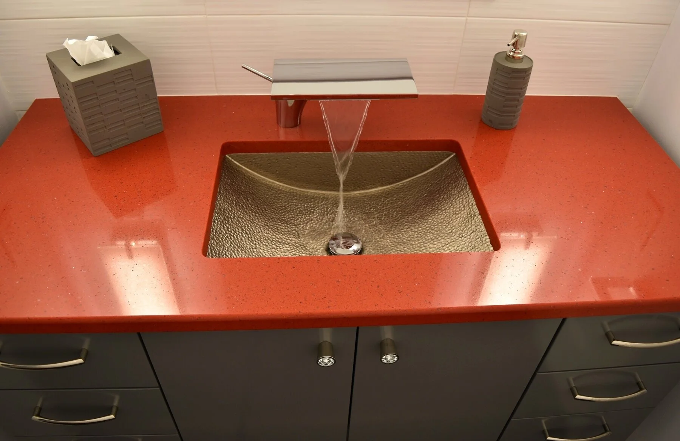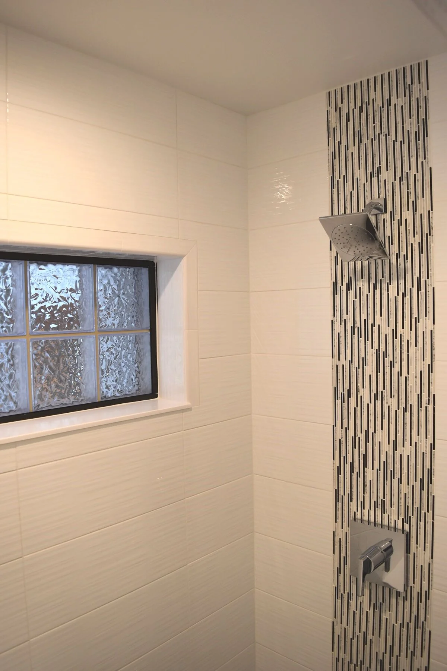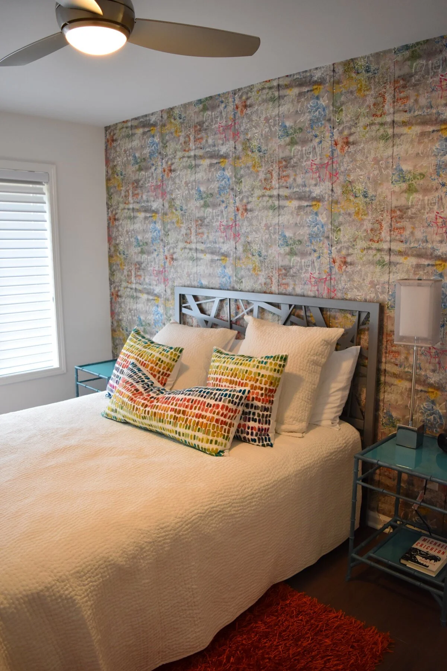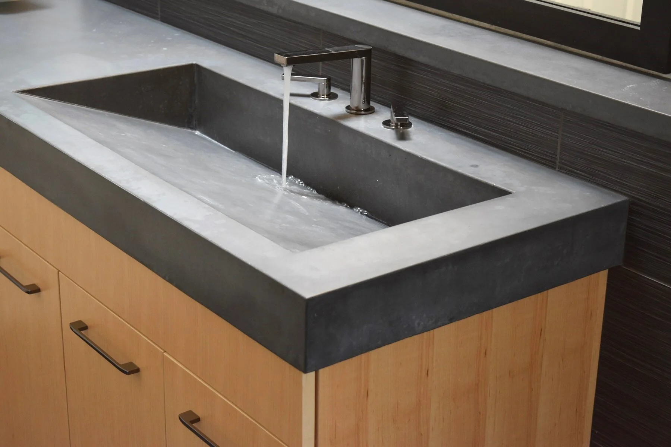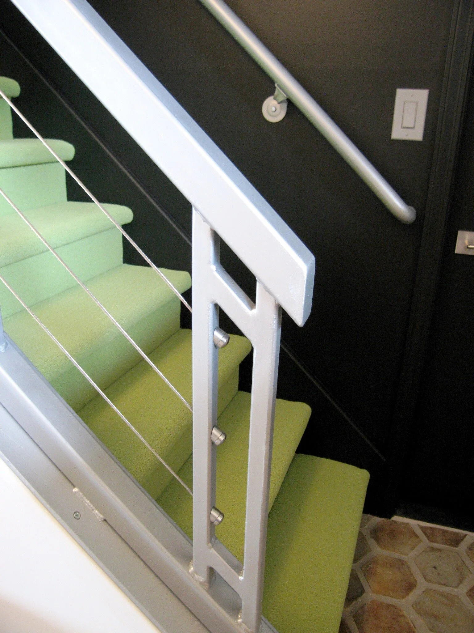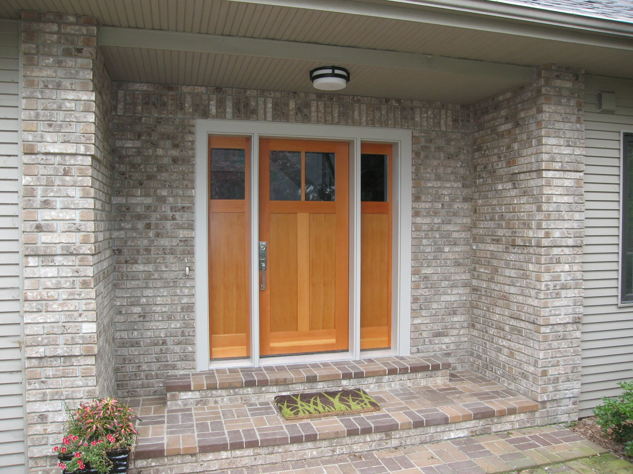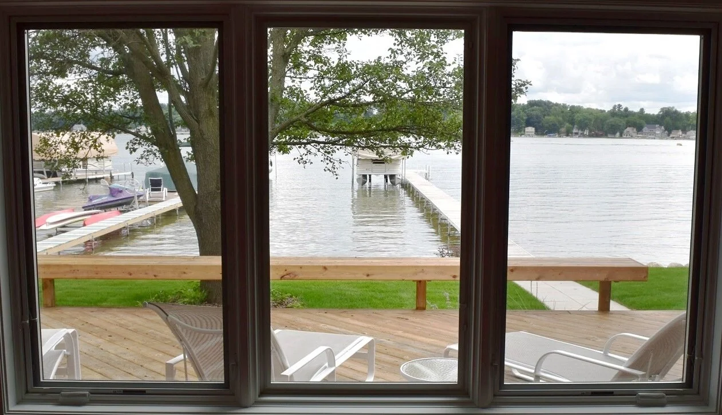Whole Home Remodel: Clarklake
Completed June 2017
AFTER PHOTOS
When you think of your home, does the word love come into your mind?
Is there a space that elicits serenity, peace, joy?
Our clients on Huntington Place call Ann Arbor Hills home, but it is the serenity and beautiful view of Clark Lake from their lake home that provides that extra peace and joy.
This is our 4th project for our wonderful client, and although Clarklake is not our usual playground, sometimes, when our clients are so great, we go above and beyond our standard above and beyond.
We are back at Clarklake, round two :-), for some re-configuring, overhauling and updating…
Please visit this current work blog often to see the changes as they unfold.
December 6, 2016
Our 1st project was to transform the house, originally a traditional lake house, to reflect our client’s taste, style, and joie de vivre.
This project will encompass a large portion of the house. The layout of the master bedroom and master bathroom will be changed; the kitchen will be updated; there will be new bathrooms; flooring; skylights installed; and new windows.
December 21, 2016
The chimney from an unused fireplace was removed and the roof repaired before the snow arrived.
Zack chips away at the faux stone of the fireplace hearth and surround.
Everything is being removed.
This will make more usable space for the new bedroom configuration.
January 4, 2017
This is a before picture of one of the bathroom showers.
We will be changing materials, plumbing fixtures and the window.
A jackhammer and some elbow grease and the tile is almost gone.
January 24, 2017
Uneven floors and a lack of insulation made this a less desirable space.
We are reframing this portion of the floor so that the new hardwood floor will flow seamlessly.
The master bathroom cabinets and plumbing fixtures have been carefully removed.
The tile in the master shower has been stripped and will get new finishes.
January 31, 2017
New framing has begun. There were many angles at walls and ceilings, making spaces feel chaotic.
We have simplified the room, created additional closet storage, and made better use of space in the bathroom.
This is a view from the bathroom toward the bedroom.
The new vanity cabinets and toilet will be located on this wall.
February 6, 2017
We are dropping the ceiling height over the kitchen…
…and adding new collar ties over the living room.
The collar ties will be wrapped and ceilings will be clad with wood.
February 15, 2017
New windows and doors go in when the weather cooperates.
Taking the opportunity to replace old windows that leaked, we shifted their positions in the wall to allow for a better furniture layout in the Living Room.
The many windows will provide stunning views of the lake.
February 23, 2017
Rough plumbing is in progress.
A temporary sink is set up for workers to use.
The direct view from the bathroom to the kitchen will be covered soon. ;)
These are the supply lines and drain for the master bath vanity.
March 2, 2017
The master shower has rough plumbing and electrical completed.
The shower niche is framed.
The new exhaust fan is installed and vented properly, through the roof. Too often we see them dumped into the attic, which adds excess moisture and can cause mold.
March 15, 2017
In-floor heat tubing is run where the fireplace was removed, and tied in to the existing system.
Rigid insulation below the tubing helps reduce heat loss. This will get a slurry of litecrete to completely cover and protect the tubes.
March 23, 2017
This is a view of the kitchen. Our plumbers and electricians have their rough work installed. The floor has been covered until now, to protect the in-floor heat tubes you see running back-and-forth.
A lightweight concrete is going over the top and gives a smooth and level surface for the finish floor to be laid.
This concrete dries quickly, but we will wait for it to cure properly before walking or working here.
March 29, 2017
Wall board goes up at all the new spaces we’ve created.
The seams are taped and mudded. Everything is sanded.
Walls are primed and painted with a first coat, and the ceilings are painted with two coats.
A new glass block window replaces the casement in the Guest Shower. It will maintain light, but offers more privacy next to the entry door. And, the new acrylic frame will resist moisture better than the wood on the old window.
April 4, 2017
Parts of the custom entertainment unit are installed.
The countertop is templated for fabrication.
These concrete tops will be made in a shop and brought back to the job for installation.
April 13, 2017
The windows we replaced have been trimmed and are ready for a clear finish.
Tile work is happening throughout the house.
In the bathroom, this waterfall tile will accent the shower
April 20, 2017
Tongue and groove knotty pine boards are pre-stained.
Zack has set up shop in the living room, and is installing the boards on the ceiling of the kitchen.
He cuts the boards around the recessed cans.
This new lowered wood ceiling gave us a flat surface to mount new lighting over the dining room table. The wood ceiling finish is starting on the sloped ceiling.
April 27, 2017
…and tile work continues.
This is the shower floor with the waterfall tile pattern at the shower controls. A 2x2, black marble, mosaic tile allows the floor to slope easily to the drain and provide a good surface to grip with your feet.
The floor tile in this bathroom has a decorative metal insert. There are small details that will add big impact when everything is finished.
May 9, 2017
After the tile floors were finished in the Kitchen, they were covered with protection board, and cabinet installation began.
These cabinets were ordered with a custom paint color.
Zack is installing the panel on the back of the peninsula portion of the cabinets.
The cabinets are set, and the doors and drawers are reinstalled. The wall and tall cabinets are finished with a square stock crown moulding. The blue tape at the corners of the peninsula is a measure of protection against bumps and dings.
May 16, 2017
Although we like to say that a picture is worth a thousand words, there is really no way to do this stunning completed wood ceiling justice... But we will try again once the project is complete :-)
New lighting will be mounted on the collar ties.
You can the wiring hanging, ready for that stage of the project.
Countertops are in at the Kitchen…
…and appliances have been reinstalled. These counters are a honed Absolute Black granite.
May 23, 2017
This bathroom is very fun. The bright countertop, hammered nickel sink, and European faucet are all part of the eclectic and funky style here. The wall behind the counter will have tile from floor to ceiling.
This gorgeous floating bamboo flooring will be used throughout most of the house. Since the house has in-floor heating, nails cannot be used and this floor is the perfect solution both logistically and aesthetically.
Custom concrete tops are installed. The sink and counter are one piece.
The wall cap behind the vanity is also concrete.
The entertainment unit is a collaboration of trade people, from our custom cabinet maker, the concrete fabricator, and the shelving portion at the side to hold receiver and AV equipment.
This is the other side of the entertainment center, inside the closet. Our lead carpenter, Brian, built this access panel so that all the wires could be concealed but still accessible.
May 30, 2017
Tile work is finishing up. This is the kitchen backsplash, an American Olean Color Appeal glass tile in Cloudburst color.
We used different sized tiles to create a pattern and add interest, but keeping the look simple and clean.
This is the tile at the front Entry. A mix of polished and honed tiles in different sizes adds the subtle interest.
The tile is on the wall behind the vanity, it matches the wall tile in the shower.
Metal accents add sparkle everywhere.
June 7, 2017
With good weather upon us, we install the new siding where windows and doors were reconfigured.
Replacing the entire wall of vinyl siding ensures that colors will match, rather than piecing in with the old siding that had faded with exposure to the sun.
June 14, 2017
The Kohler shower valve and showerhead are a Titanium finish, or a black chrome.
Once the countertops were installed, the tile on the wall behind the vanity was finished, and then the light fixture and mirror were installed.
The bath accessories and cabinet hardware match the finish of the plumbing fixtures.
The master shower has a Euro-style, or frameless, door.
June 21, 2017
We changed the doors into the Laundry from louvered bi-folds to this one with cool stainless barn door hardware.
Our client worked with a local interior designer to furnish some of the rooms. We love our client’s bold color choices and fun eclectic style.
Some of the Living Room furniture is delivered.
This picture is before wallpaper is installed on the wall.
The wallpaper is installed. The muted colors of the finishes let the furniture pop.
Our project is complete. Our client is super happy :-)

