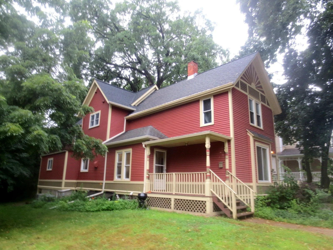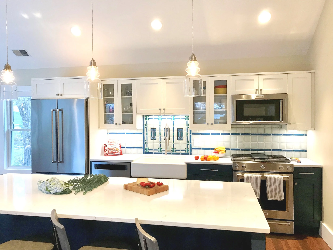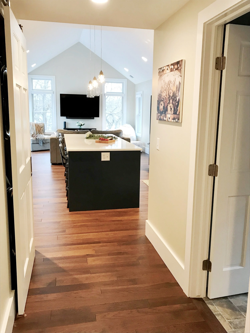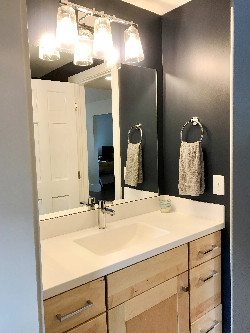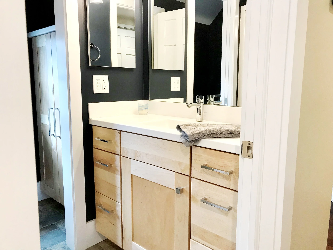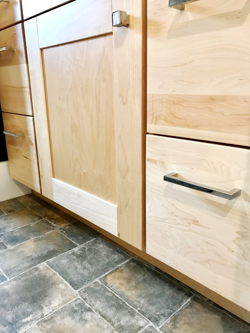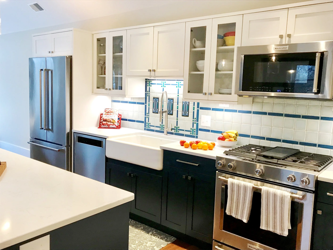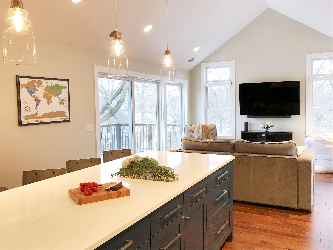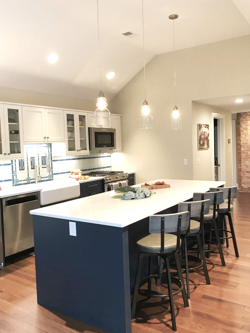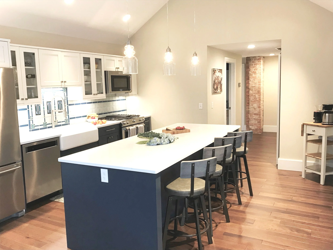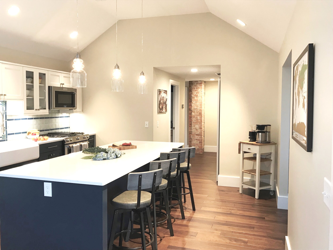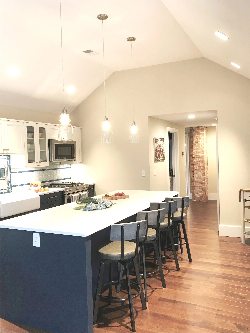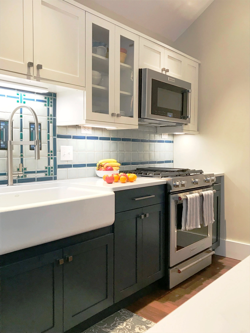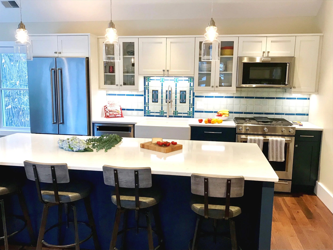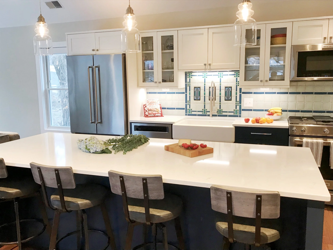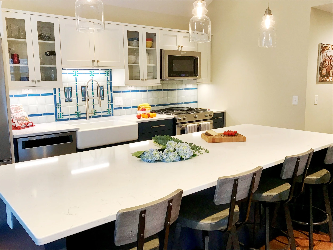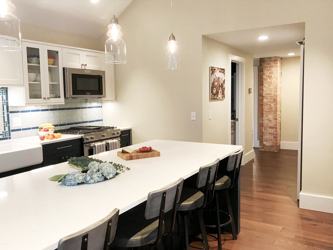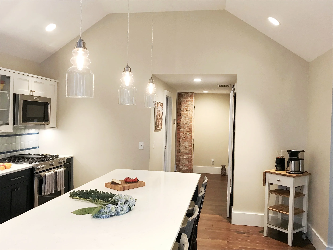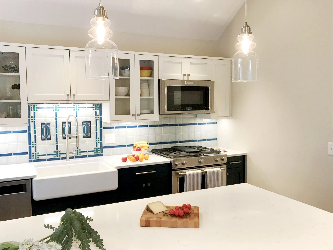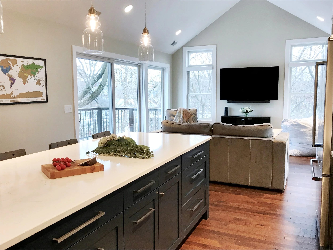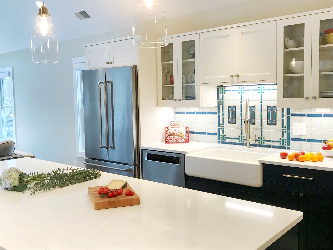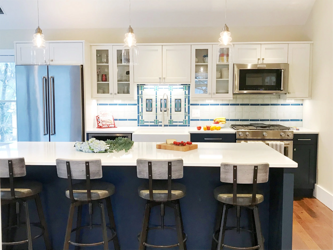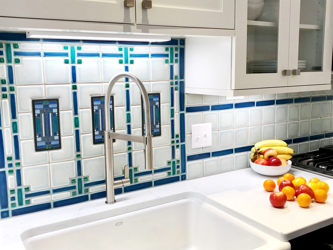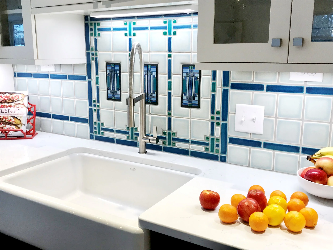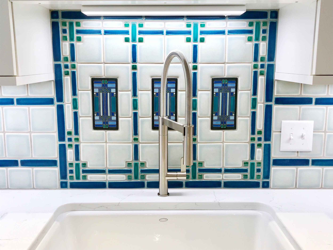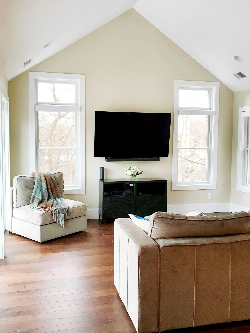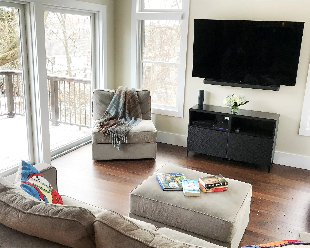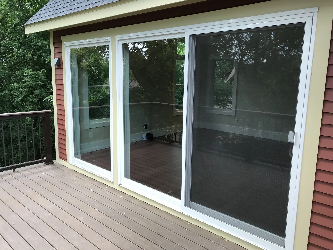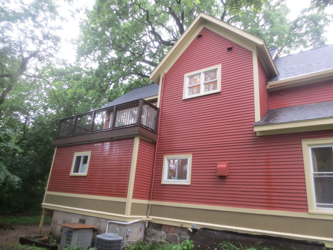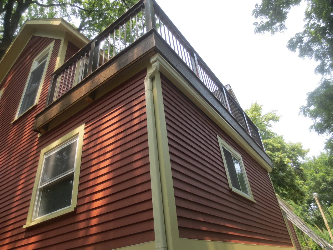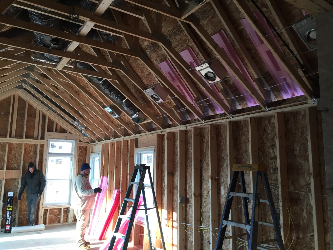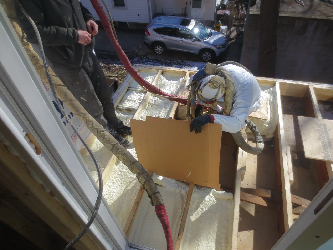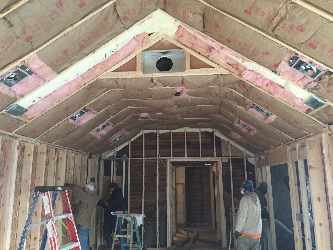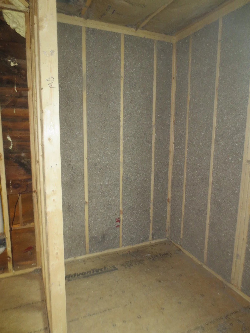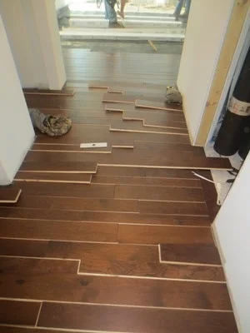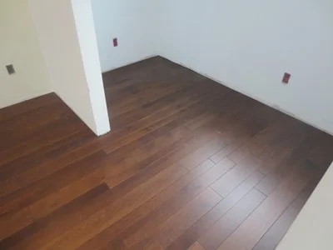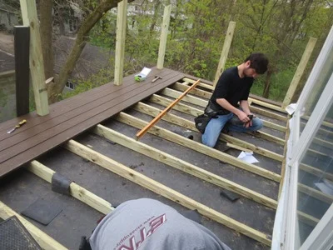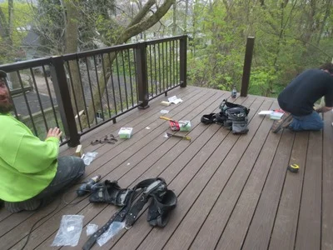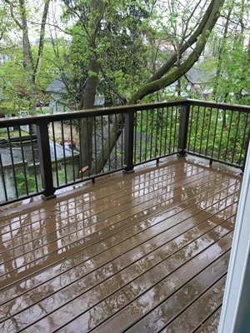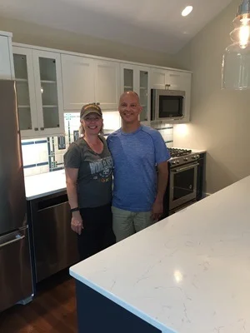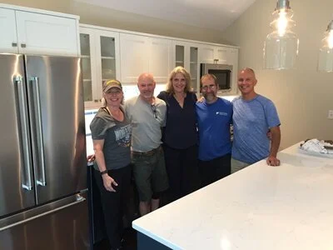whole home remodel: cherry st.
Completed June 2019
AFTER PHOTOS
Before After
The newest project for the Rochman Design Build team is a renovation of an old farmhouse-styled home nestled among mature trees in the Water Hill neighborhood of Ann Arbor. We will be remodeling both the first floor unit and the second floor unit. While the renovations of the 1st floor will be mainly cosmetic, the 2nd floor renovation will include a major addition with new kitchen and family room spaces.
February 5, 2019
The front of the house, ‘before’. This view won’t change much.
This angle will give a better perspective of the changes to come.
This airspace will become living space.
This is the current second floor bath. This is the same window as seen in the previous image.
This is the current second floor kitchen. It will be relocated to the new addition.
The first floor kitchen will get updated materials and fixtures.
February 14, 2019
Since we can't all have "snow days", work starts at Cherry Street
Definitely time for an upgrade!
February 26, 2019
Before... Getting ready to tear off the roof.
After... Roof is gone
…and new construction getting started.
March 4, 2019
It is always an interesting challenge blending the old with the new.
A steel beam will carry the new floor framing above the existing ceiling joists from the first floor.
There will be a step down on this side, to the new rooftop deck.
Just ‘inside’, the old bathroom walls are demolished.
Plywood sheathing has been laid and exterior walls are framed.
Cold work days in Michigan, but the crews keep working.
March 11, 2019
Walls are framed on the floor and raised up into place.
Trusses arrive and unloaded by hand.
Scissor trusses will give the room a vaulted ceiling.
March 19, 2019
Roof sheathing goes on as we button up the structure.
Frigid temperatures don’t make it easy on the crew.
They stick frame the gable roof.
Ready for shingles.
The area on the left will be a second floor deck.
March 25, 2019
Rough framing is wrapping up. The windows and sliding patio door are installed.
The shingles are installed on the roof and the house is almost weather tight.
The heating system for the second floor is installed in the attic.
April 2, 2019
Sometimes, the ‘behind the scene’ doesn’t get enough credit…
Rough plumbing supplies and drains for the Bathroom have been installed.
This is the shut off and drain for the washer and dryer.
Insulated supply ducts feed the Family Room from the new furnace.
Rough electrical work is underway. Brian takes a selfie to document the progress.
The work area is clean and ready for the drywall to be delivered.
April 9, 2019
Insulation baffles (the pink stuff) is installed at each truss bay to provide air flow from the wall to the roof ridge. Tapered framing will provide the slope to get water off the deck floor.
Spray foam insulation fills the framing below the deck.
The entire attic space at the new furnace is insulated with spray foam.
Cellulose insulation is sprayed in the walls.
Fiberglass insulation batts are installed at the vaulted ceiling.
The insulation provides a dense fill that resists air movement.
The combination of insulating materials provides a tight envelope.
We are ready for drywall.
April 17, 2019
Sheetrock is installed.
At the exterior, the new siding and trim details are woven together with the existing materials.
The exterior is almost ready for paint.
April 23, 2019
This is the time in the project that seems like work grinds to a halt, but doesn't actually.
Because even though there isn't much human activity, the majority of time spent during drywall is waiting for the mud to dry.
Now that the mud is dry, the seams have been sanded.
April 30, 2019
The ceiling is primed and painted, and a first coat is on the walls where cabinets will be set.
The bathroom a dark blue color named Hale’s Navy.
Flooring has been delivered and is acclimating to the house.
A fun view to downtown Ann Arbor from the second floor Deck. It feels a bit like a treehouse.
May 7, 2019
The furnace is installed in the attic.
Cabinets and appliances are delivered and being installed.
The cabinets arrive wrapped in cardboard blankets. This room, in the original part of the house, becomes a staging area, giving the carpenters enough room to move around in the kitchen while they work.
Cabinets going in on the first floor.
May 14, 2019
while the floors are installed on the inside
the deck is being installed on the outside
May 22, 2019
Kitchen cabinets are being installed.
Countertops can be measured and fabricated while we continue with upper cabinet installation.
The electrician is beginning finish work. Backsplash tile begins soon.
May 31, 2019
Countertops have arrived.
A custom Motawi Tile backsplash is installed.
Zack is installing new doors and hardware.
June 7, 2019
Meanwhile, downstairs the Kitchen cabinets are measured for countertops.
Granite tops are installed. Upper cabinets will go in soon.
The shut off valves to the vanity sink were corroded and blocked. Gross.
New valves, cabinet, sink and faucet replace the old.
Much better.
June 12, 2019
Prepping for paint inside and outside
June 20, 2019
Super busy week: upper cabinets are installed.
The bathroom flooring is in
Rooms are painted
the tile work is setting in the 2nd kitchen
exterior paint goes up
And the exterior paint is done
June 28, 2019
We are done :-)
and our super awesome clients with our super awesome team.

