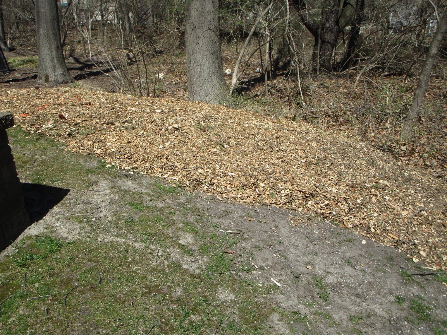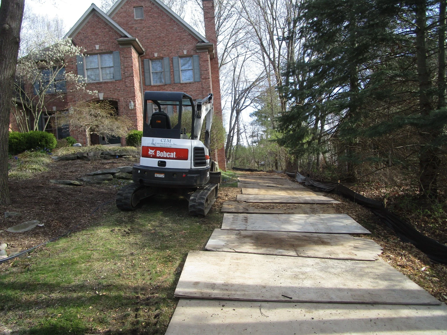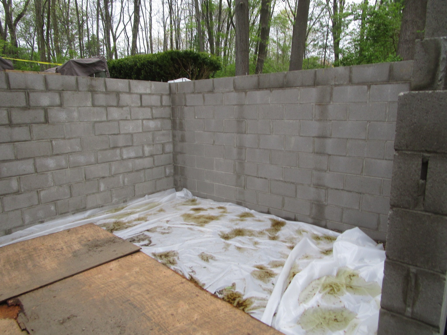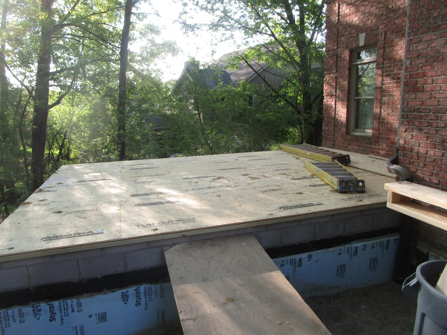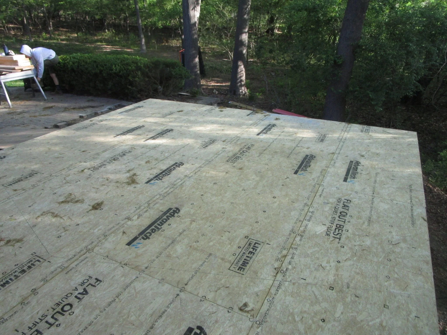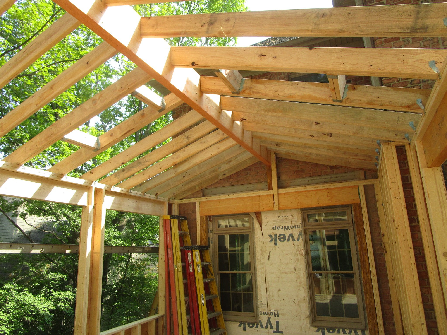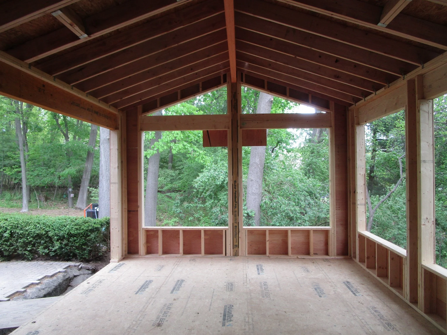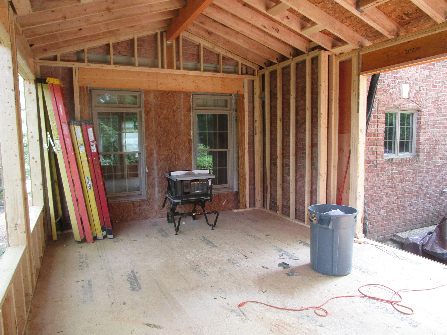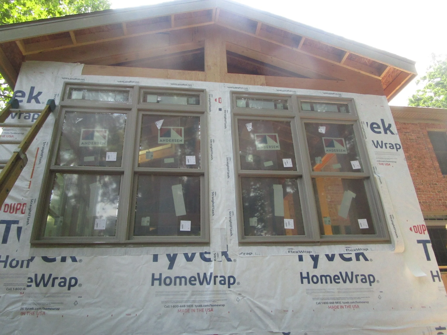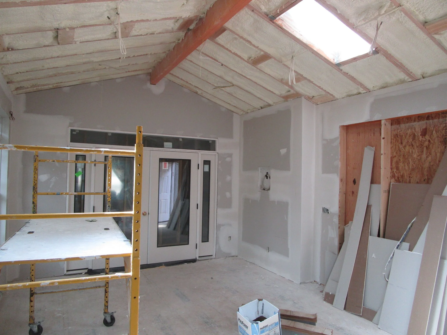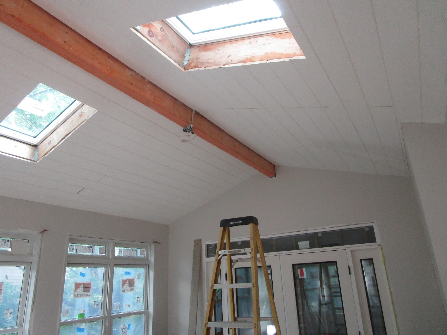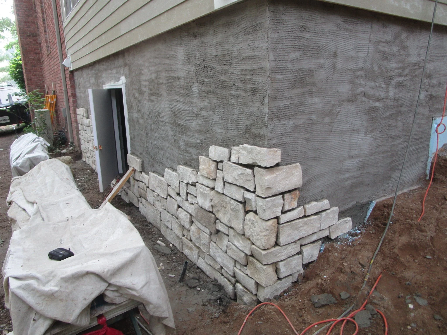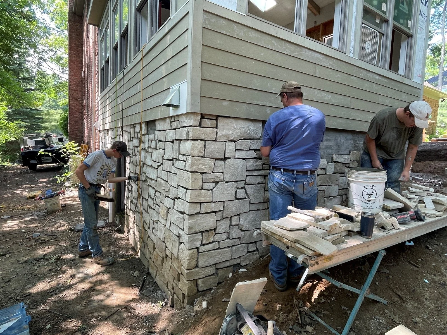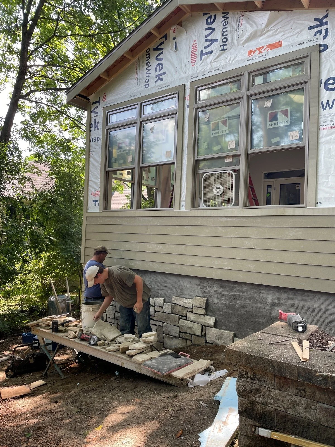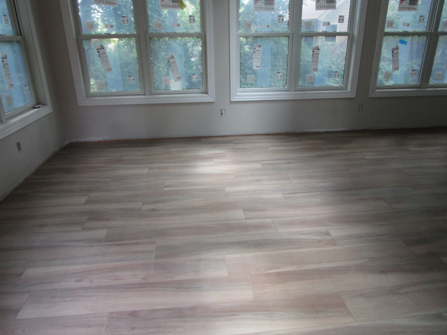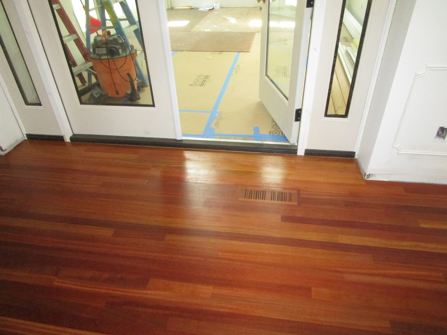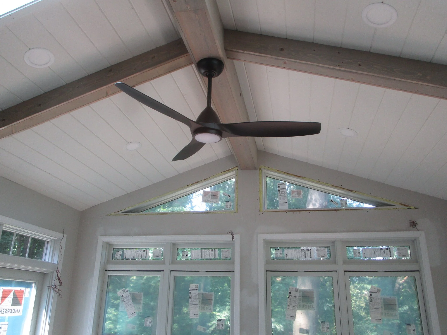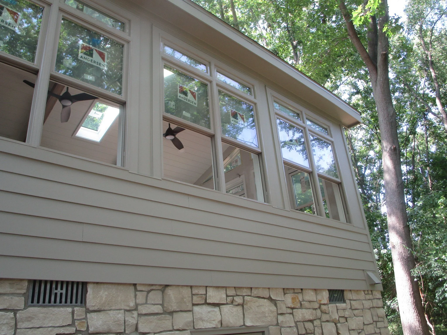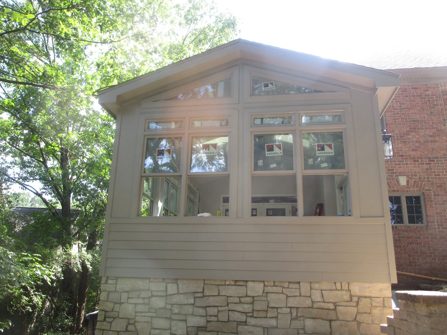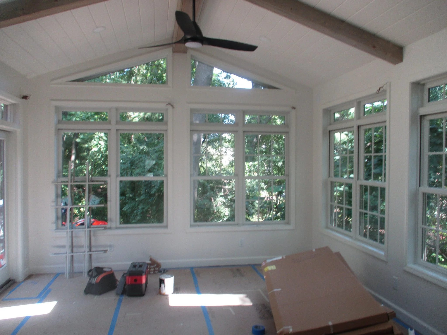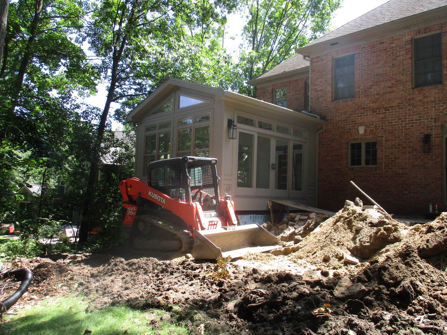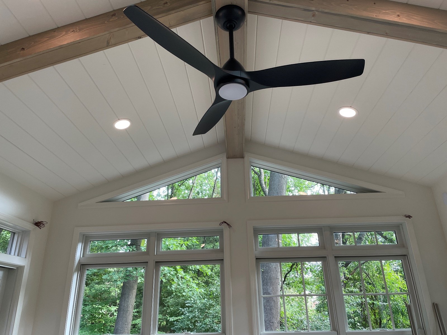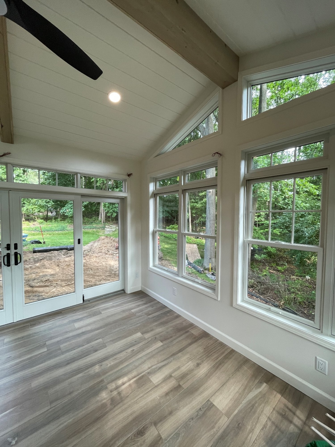Sunroom Addition: Newport Hills
Completed October 2023
AFTER PHOTOS
Our clients in Newport Hills, Ann Arbor wanted to bridge their indoor and outdoor life with a space that the whole family can enjoy. They approached the Rochman Design Build team for a beautiful and functional solution. Their new sunroom addition will open their dining room to their new sunroom with gorgeous French Doors and side lights and will have transom windows above. The sloped ceiling will have high windows at the gable end and the space will be filled with natural light. The current patio will become a 2-tier patio to embrace the existing topography. Please visit this current work blog often to see the transformation.
April 27, 2023
For this project, we’re starting with laying down a deep layer of wood chips along the trees’ root systems to protect them from the heavy machinery.
May 3, 2023
Plywood path is laid down for the excavation machines. Since the ground tipped steeply to the neighbor’s property, we laid down wood chips to level the ground.
The existing 8’x22’ planter was removed and the dirt is awaiting front end loader.
We can now see the makeup of the soil beneath the existing patio.
The soil under the existing patio is mostly fill, so the excavators put up plywood to keep it our of our excavation.
Footing trenches for new foundation.
May 11, 2023
We've started on the foundation of the sunroom, and although it might look like a the foundation for a basement, but this will actually be a walkable crawlspace.
The plastic helps to keep the ground dry during construction and will act a vapor barrier under the new slab. The new access door will be a cut down fiberglass door.
The slurry floor is poured for the crawlspace. Notice that the block wall on the right has an offset. The grade will be high outside this wall so the floor frame is set inside the block wall to protect it. A treated lumber sill plate will be attached to the top of the wall and the plywood subfloor will go on top of that.
May 17, 2023
The bridge over the trench has given the Rochman Design Build team access during the construction of the floor frame.
The gable wall goes up first, while across, the space for the future French Doors into the dining room is being framed inside the sunroom, to create a structure to hold up the roof.
We are all ready to set the ridge beam and install the rafters.
May 24, 2023
Once the ridge and rafters set is done, it is time to enclose it and make it look like a roofline 😊
The view from the patio through the future 12’ patio door opening; Imagine looking outside after a summer storm – beautiful!
And here we are, getting ready to layout electrical switches, outlets and lights.
June 5, 2023
The double hung Andersen windows will allow our clients to enjoy this space with both light and fresh air… minus the mosquitos 😉
June 13, 2023
Architectural asphalt shingles were installed on the roof along with 2 Velux skylights.
The windows on the right image were shortened to accommodate the new roof.
Walls are drywalled 😊
On the ceiling, the Rochman Design Build team will be installing new paneling.
June 21, 2023
Outside, the hardy siding is going up and will be painted to match the windows.
On the right is a temporary wall while we wait for the patio door to arrive.
Inside, the drywall is all painted.
June 30, 2023
The wood ceiling in the sunroom is installed and below, the masons will be installing Stone veneer Buechtel Stone in Jute Cloth Country Squire.
July 7, 2023
July 14, 2023
The floor of the sunroom is installed; Milestone West Black 12x24 Field Tile, which is laid 'long way' in room, so it will be perpendicular to dining room doorwall.
July 21, 2023
These are the exterior and interior views of the 12’ patio door.
The floor is a gorgeous Brazilian Cherry (Jatoba).
It has been patched and stained to match in front of the new French doors.
August 3, 2023
The paddle fans are hanging from the ridge beam that has been wrapped with stained knotty pine.
The east elevation of the sunroom shows the banks of double hung windows with transoms.
The siding was painted to match the windows; below, is a limestone veneer on the foundation.
This is the north elevation of the sunroom. Architectural windows were installed to match the pitch of the roof and the width of the windows below.
Clearly this west elevation is not yet sided 😊.
August 18, 2023
We are finishing up… cleaning windows, installing grilles, installing hardware, and pulling up the floor protection.
The landscapers begin the process of replacing the patio.
August 28, 2023
As work continues outside on landscaping, the inside is about to be furnished :-)
October 12, 2023
Patio stones are laid down, furniture is in. We’ll be back to photograph is the spring.
Thank you to our awesome clients!





















