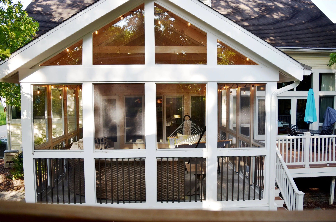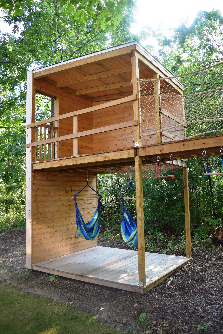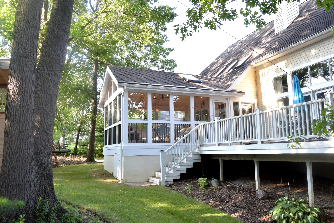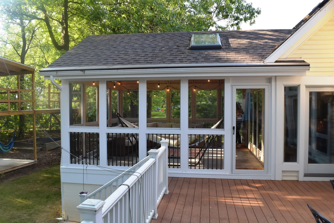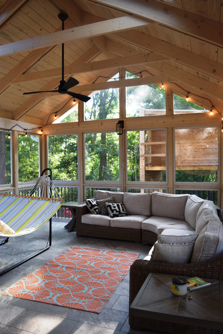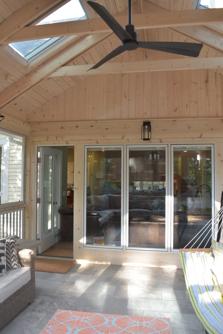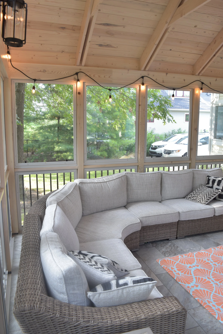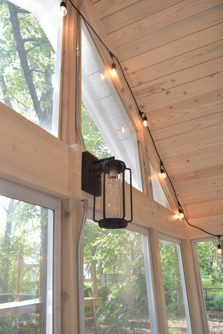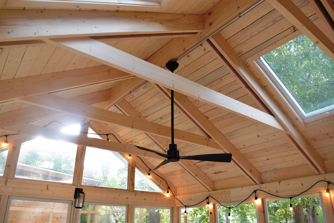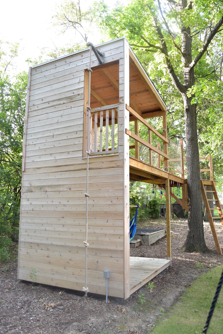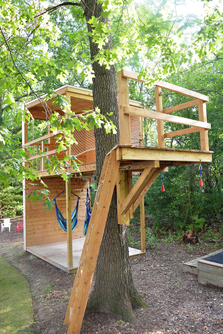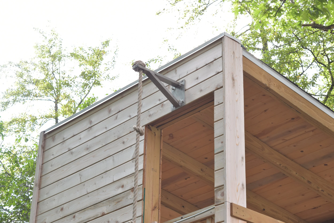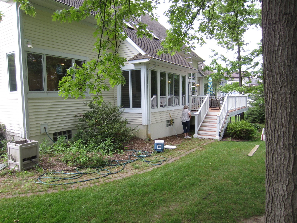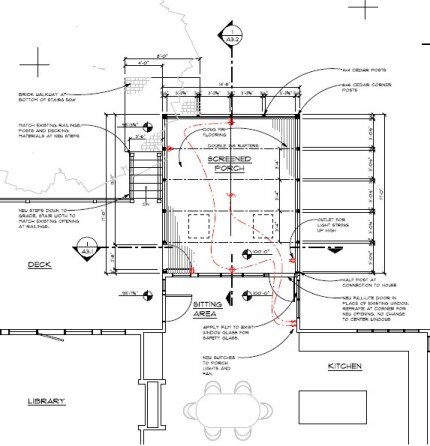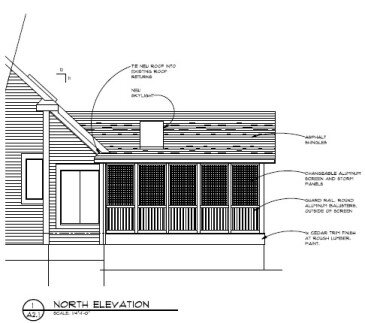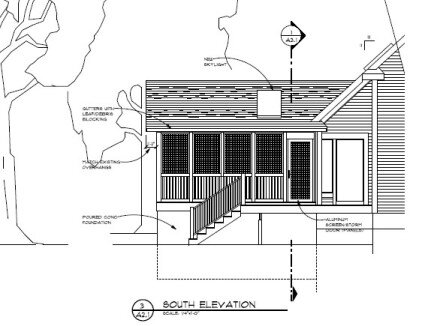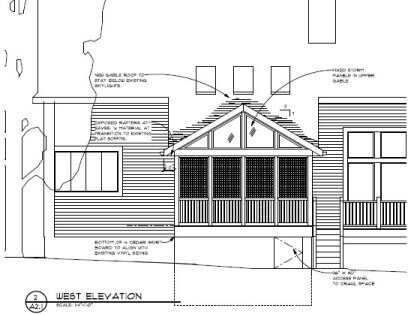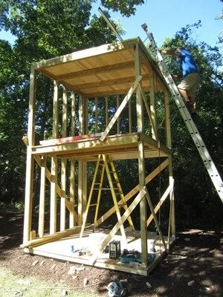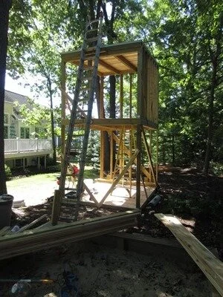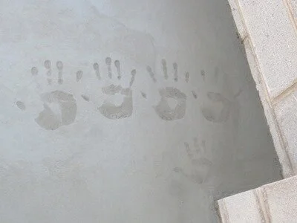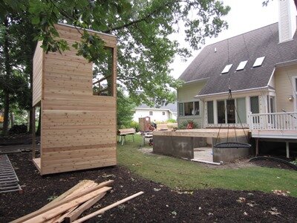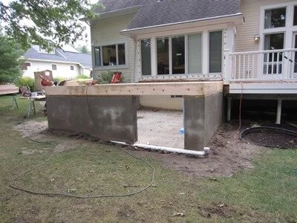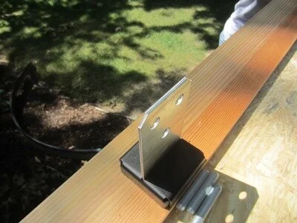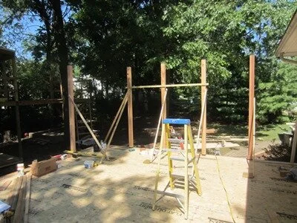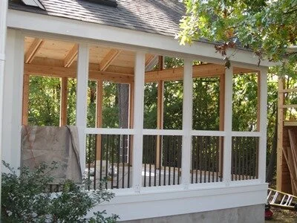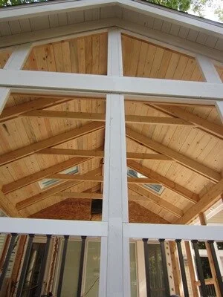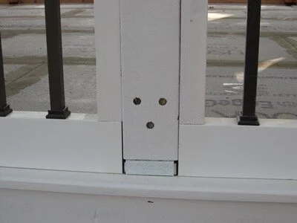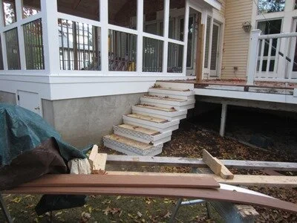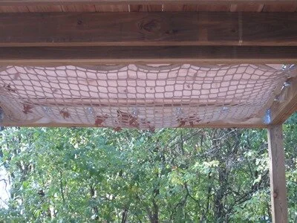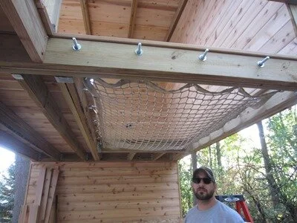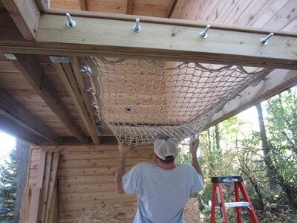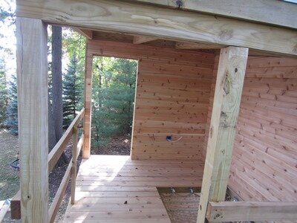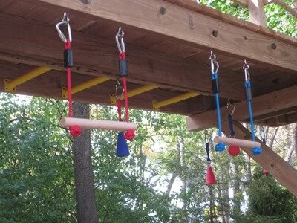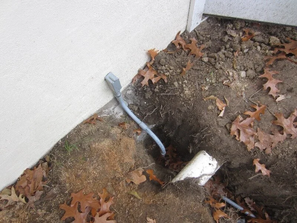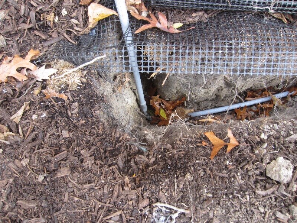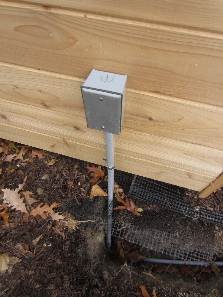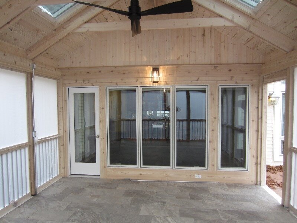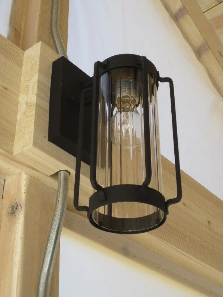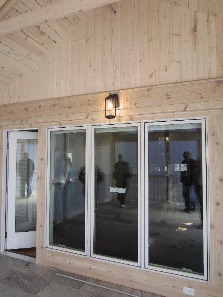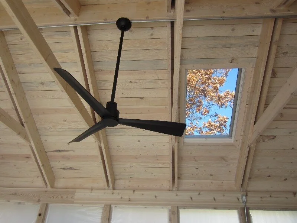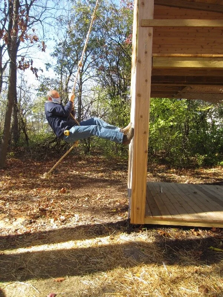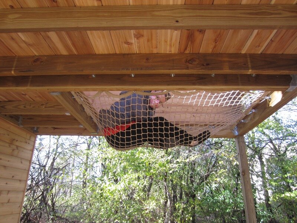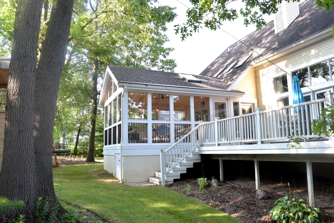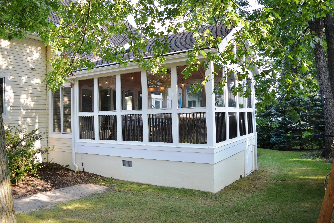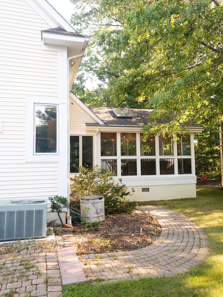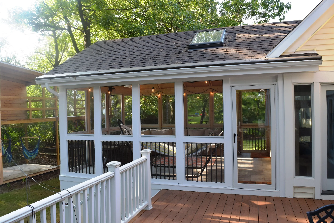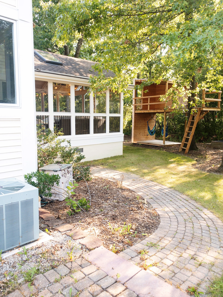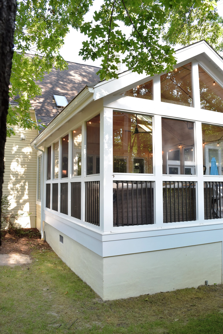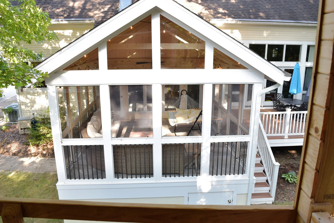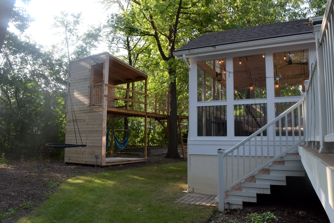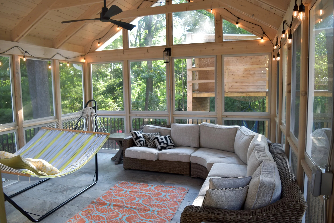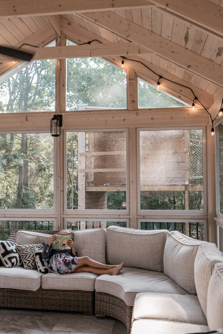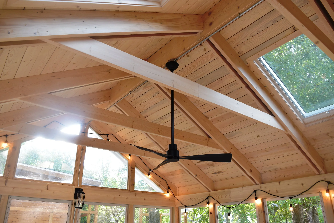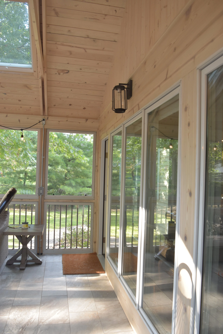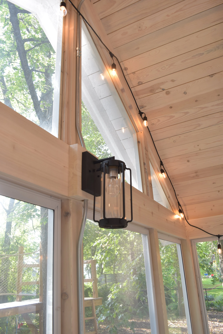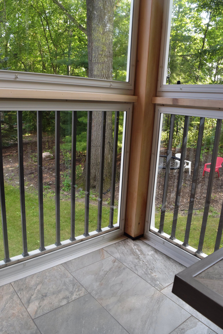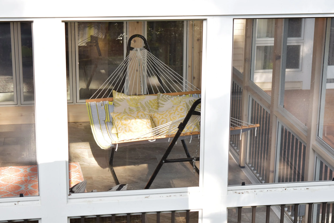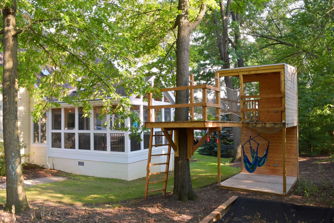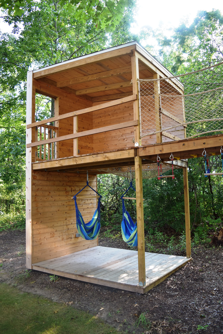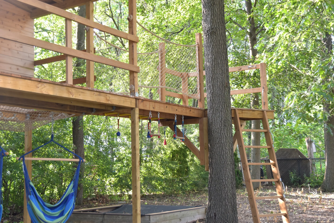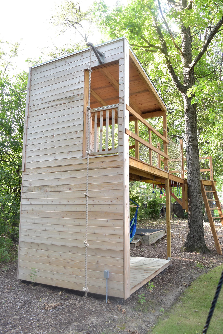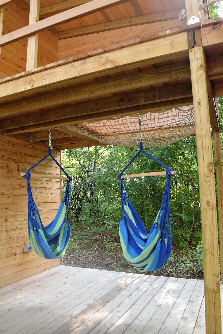Screened Porch Addition: Pattengill
Completed November 2020
AFTER PHOTOS
Before and After the Addition.
Our clients, located in the Pattengill area of Ann Arbor, wanted an indoor/outdoor place where they can enjoy the outdoor air, hang a hammock and chill. To help them elevate their love of home, the Rochman Design Build team will be adding a 3 season porch to the back of their house, right off the kitchen. And while the parents are enjoying their time in the hammock, the kids will be enjoying their new tree house that the Rochman Design Build team will also be building. Please visit this current work ‘blog’ to see the transformation… and daresay glee of the kids…
August 31, 2020
The area that will be effected.
September 9, 2020
Framing is underway on the clubhouse for the kids.
September 13, 2020
The foundation crew arrives and begins excavation for the screened porch addition.
September 22, 2020
Floor framing is down. A bird’s eye view of the work from a playhouse perch.
Post framing of the walls, temporary bracing keeps everything in place until the structure is tied together.
September 30, 2020
Exposed ceiling framing to be whitewashed.
Cedar framework going up.
Access door to crawlspace.
Newly installed skylights in the exposed ceiling.
This is how the two roofs tie together.
October 6, 2020
Railing pieces were pre finished to make the painter’s easier.
Detail of railing at post and floor.
View of the skylights.
New full light door installed at old window location.
Perspective view of gable roofline into backyard.
meanwhile at the playhouse...
And the under view of... any guesses?
October 16, 2020
The exterior is painted white while the interior awning is whitewashed.
We think the ‘surprised look emoji’ post hardware is quite cute.
The deck gets a new set of stairs to grade level and porcelain tile floor is laid inside the porch.
October 22, 2020
The net hammock is suspended in the play house and John is contemplating whether or not it should be tested. Yes… yes it should!!! Because you KNOW that the kids are not just going to jump on the net when they could also hang upside down from it :-)
Inside the 2nd floor of the playhouse.
The monkey bars and swing bars under the walkway.
Remember the photo from underneath a walkway?
The rope and net railing of the walkway.
October 29, 2020
Final electrical connections are made to the clubhouse.
The screen porch’s finished interior is bright and cheery, with light stained wood and ceramic tile floors.
Electrical fixtures and ceiling fan add a touch of black. Artwork is planned for the wall above the windows.
November 5, 2020
The play structure is done.
And our designers come out to play... yes, even Gary :-)
After Photos
Click here to see the entire photo gallery for this project on our Houzz profile
























