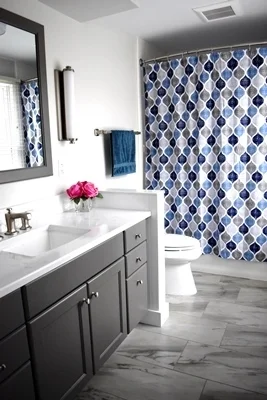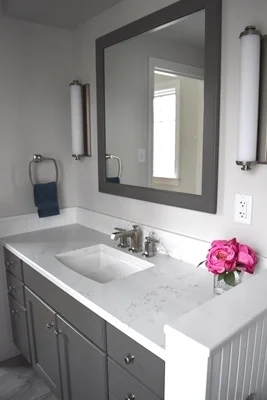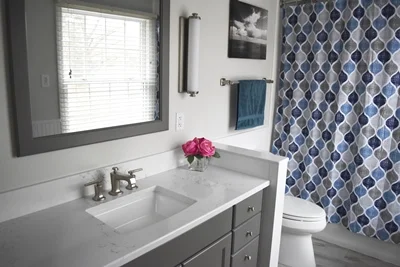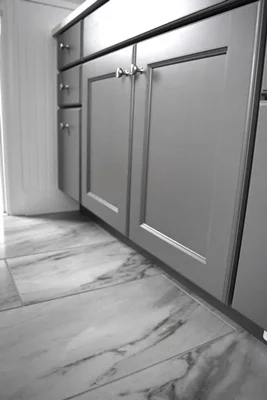Renovation: Morton Ave.
Completed February 2018
AFTER PHOTOS
Beautiful homes set around a historic park, streets lined with graceful canopies of old trees, charm and a strong community spirit, are a few of the descriptions associated with the
Burns Park neighborhood of Ann Arbor. It is in this strongly tied neighborhood that we start
our current project; next door to a recent client, a few doors down from another, and around the corner from several more. This project will include remodeling the 2nd floor bathroom, some kitchen work as well as some exterior work. Please visit this current work blog often
to see how the project is progressing.
October 30, 2017
The refrigerator and some of the kitchen cabinets were removed.
New oak flooring is toothed into the existing.
Floor protection goes back down until the floor finishers arrive.
November 6, 2017
Setting up shop... aka shelter from the rain
Roofing materials are stripped off at the sunroom.
As expected, there is some water damage, and some framing will need to be replaced.
November 14, 2017
The roof framing is repaired.
New rubber membrane roofing is installed and flashed at the chimney.
Post sleeves are bolted down.
Zack carefully removed the siding to do the new roof work, and was able to salvage it. This made a big difference, because the siding is pre-finished and after years on the house, it fades from the sun exposure. The old siding goes back on and it looks like we never touched it. Life is good.
A chalk line marks the height of the new railing.
November 21, 2017
The posts are trimmed for the desired height and wrapped in the finish material.
Railings and balusters are installed. Everything is now maintenance-free, Fibrex material.
It looks great and blends with the rest of the house.
Much better than the old wrought iron railings.
November 28, 2017
We have moved our attention to the second floor bath. The cedar closet will be captured in the new bathroom to provide more vanity countertop and storage spaces.
Woodwork and floor finishes are protected during the project.
Existing wall finishes are being removed. We’ve uncovered improper workmanship from previous remodeling projects (not ours). Electrical boxes covered in the walls, framing members cut and not supported, heat ducts that aren’t sealed, and lots of shimming on the walls.
Tile floor demolition is next.
December 5, 2017
The original cast iron tub will stay, and get a new glazing to restore its shine.
A mixture of cellulose, fiberglass and spray foam insulation are discovered during our demolition. Dust protection and an air scrubber are critical in our client’s happiness.
... and inside the box was another box, and inside that box was another box...
the joy of finding tile underneath tile
This little piece of history was found behind the finished walls. Washtenaw Lumber Co. was located on Depot Street, next to where Casey’s Tavern currently sits.
Check out this article from the Ann Arbor Library:
http://oldnews.aadl.org/taxonomy/term/26096
December 12, 2017
Our plumbers have arrived to rework the drains and supplies.
This is the inside of the sunroom, where we replaced railings on the outside.
A suspended ceiling covered a rough looking plaster ceiling with peeling paint and major cracks.
The plaster is removed and we are pleasantly surprised by the condition of the roof framing.
Look at the mess!
But don’t worry, our ace carpenter and his trusty air scrubber and shop vac have returned this room to its previous state.
December 19, 2017
Plumbing from a bathroom above could not be relocated.
Blocking is located in the walls so that bathroom accessories can be secured.
The subfloor is replaced. This will get a mudset base under the new tile.
December 27, 2017
The drywall is in, and ready for mud and sanding.
Spray foam insulation goes in the ceiling of the sunroom.
This gives the maximum r-value possible in a small amount of space.
Drywall goes up here, too.
Our plaster person will repair walls, and then we will be ready for paint.
January 5, 2018
Cement board will be installed at the tub alcove, to receive tile.
A small soffit is installed over the vanity.
Drywall is almost done and ready for paint.
Drywall ceiling is up in the sunroom, as well.
January 12, 2018
Tile floors have been installed on a mudset base.
This tile is porcelain, with a carrera marble pattern.
Tiles walls are installed at the shower alcove.
This tile is 3x6 ceramic glazed subway tile with a bullnose edge.
The vanity cabinet is set.
January 19, 2018
Zack has begun installing the wood wainscot on the walls.
Here, the countertop, backsplash, and wainscot all come together.
This is a detail shot of how the tile, window sill and wainscot paneling come together.
It looks like it grew there.
January 26, 2018
The tub was in great condition, so we chose to keep it in the bathroom.
We contacted Surface Specialists to give it a face-lift. A small fan in the window helps exhaust very strong fumes. We had to make sure our clients weren’t in the house for a few days during this process.
The finished tub looks great. Its style fits with the age of the house, and we didn’t add to landfills.
February 1, 2018
Quartz countertops have been installed. The frame and mirror are ready to go up. Once the beadboard wainscot is complete, and final painting has occurred, the light fixtures and mirror will be installed.
February 8, 2018
We’ve completed our renovations for this project, and we think it turned out great.
We hope our clients enjoy their new spaces, for years to come.






