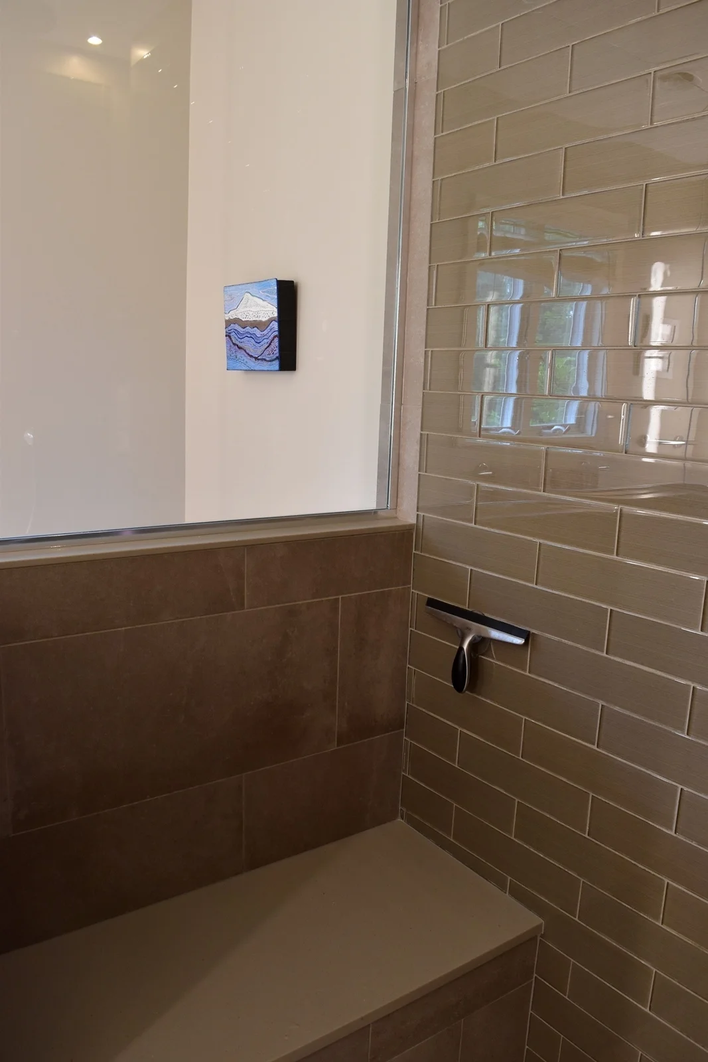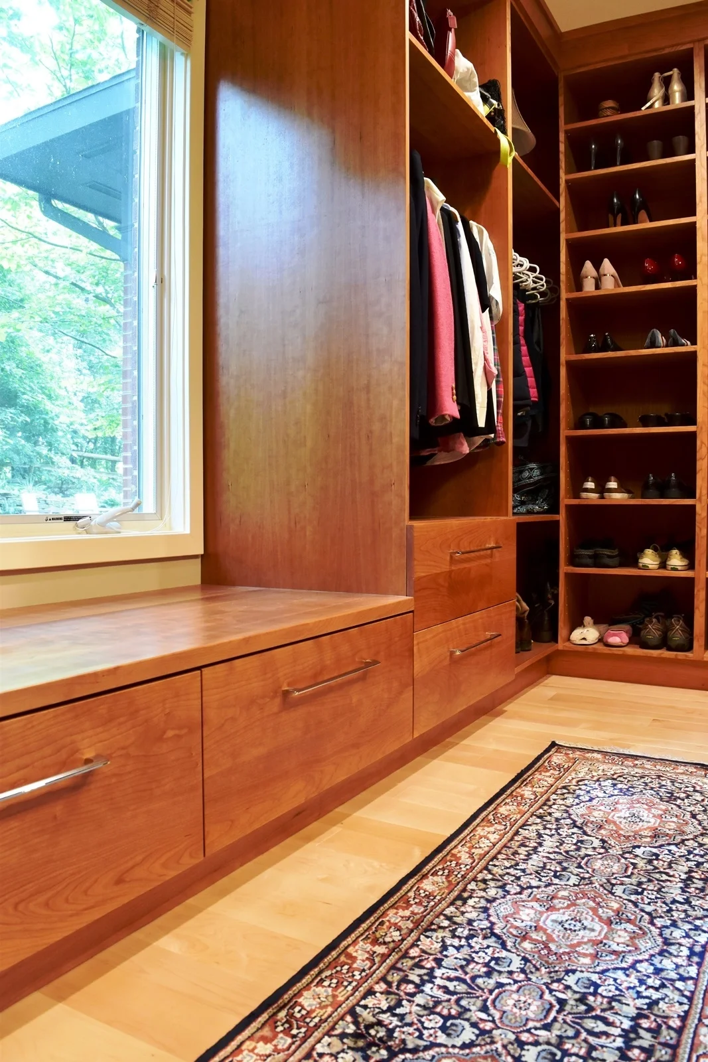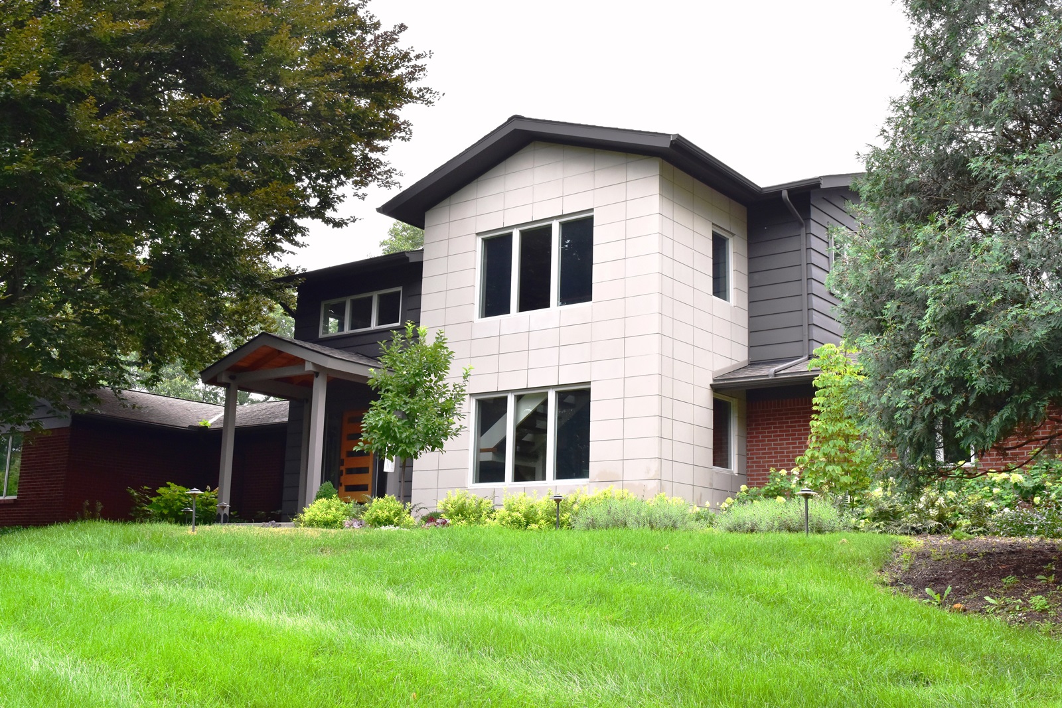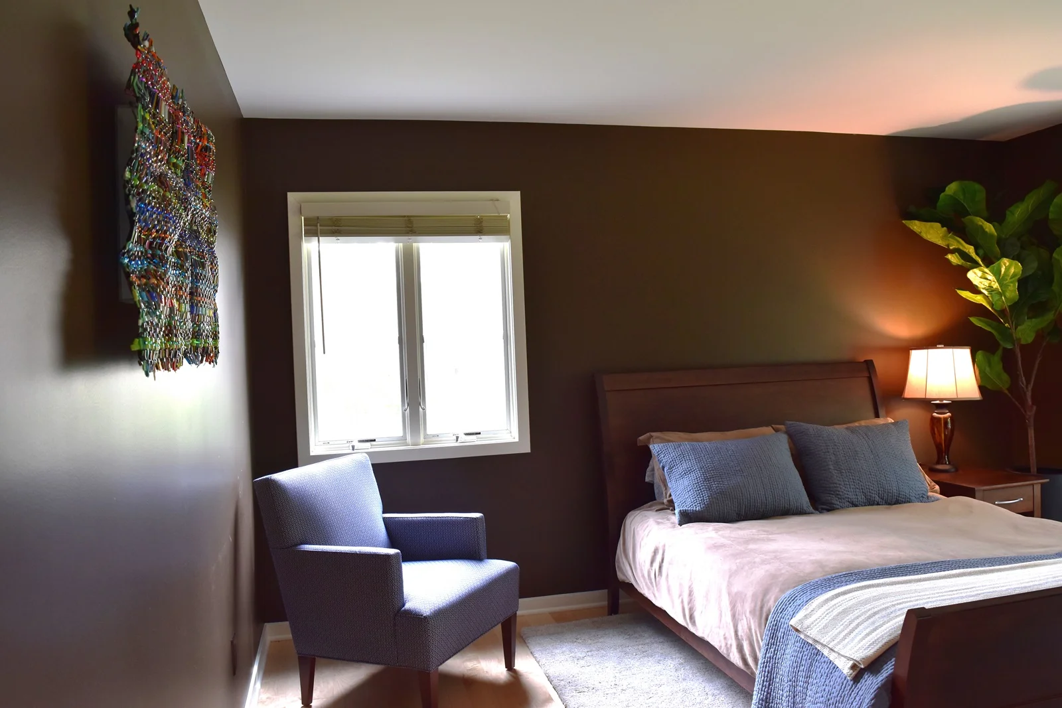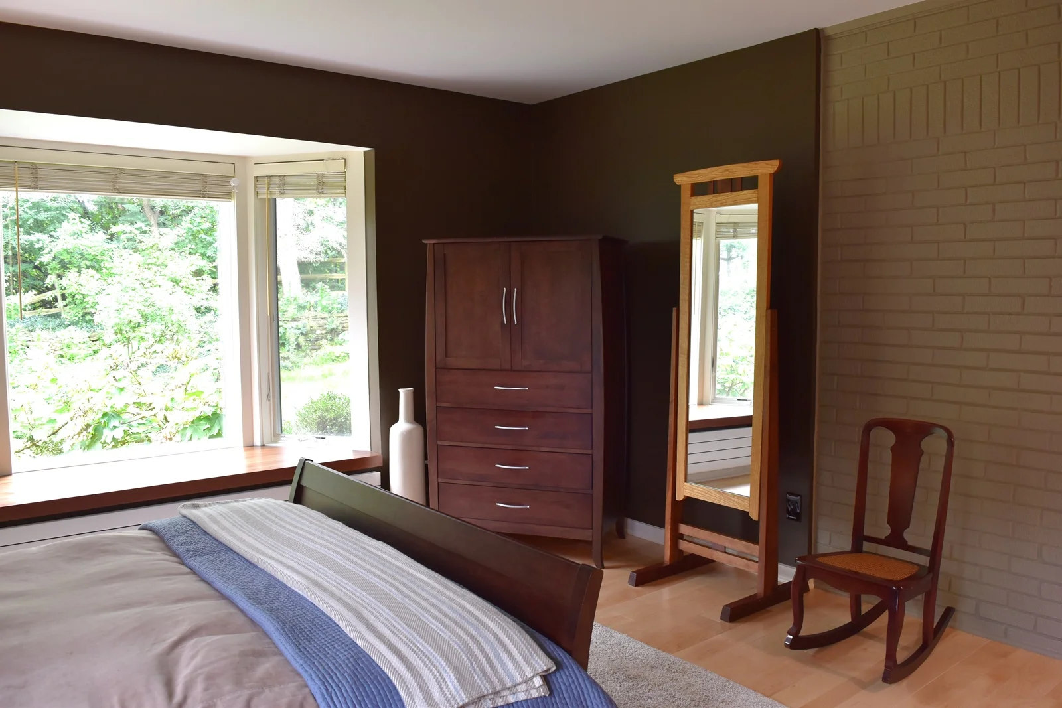Master Suite: Ann Arbor Hills
Completed April 2018
AFTER PHOTOS
You may remember our award winning 2nd story addition on this beautiful home on Chestnut Street in the Ann Arbor Hills neighborhood. We are happy to share that our clients have asked us back for another project. This time, we will be remodeling the master suite including a large custom closet and a master bath that will feel like a spa retreat. Follow this current work blog to see the transformation as it happens.
November 9, 2017
We are working at the other end of the house from our previous project, and will be taking over a bedroom to create the large walk-in closet.
Closets will be modified in many areas to maximize function and storage. Designs have been specialized to meet our client’s needs, including gift wrapping, electronic charging, linens and clothes storage.
November 15, 2017
This room, currently used as a play space, will be the new master closet. Custom cabinets will line the walls and have an island storage cabinet in the center.
This is the current master bathroom. The sink and shower locations will stay the same, but the toilet will be relocated to where the picture is being taken, and the door into the bathroom will be from the left side of the picture.
November 21, 2017
Setting up some of the dust protection
First things first: colorful dots… off the wall
Took out the carpeting, stripped the floors in the hallway that a new maple wood floor will replace.
bathroom cabinets and toilet - gone
November 28, 2017
Brian and Zack discuss the plan of attack for demolition of the tile floor…
…and the guys get to work.
Demolition is complete.
December 5, 2017
Framing of new wall locations is finished.
This is a view of the bathroom from the master bedroom.
This wall will be vanity cabinets.
The shower will be in the corner on the left.
December 14, 2017
The tubing for in-floor heat has been installed at the master bath.
It covers all areas, including the shower.
The first good snowfall is here, and our sign shows the amount of accumulation.
Many sub trades have been through. Electrical, plumbing and HVAC have all been here. Once inspections are complete the insulation will be replaced as soon as possible.
Foam insulation protects the plumbing supply to the rain showerhead from cold attic temperatures.
December 28, 2017
Drywall is being installed. They use a small ‘roto zip’ tool, to cut out switch and electrical boxes.
This will be the master walk-in-closet.
Cement board will cover the studs behind the tiled shower walls.
January 5, 2018
Drywall is being sanded and mudded.
The closet in the corner will be lined with aromatic cedar.
This is the stage of the project that seems to move the slowest. As soon as the last coat of mud is dry and sanded, things will begin to pick up pace.
January 11, 2018
The plumbers have been back and the shower pan is installed.
The good news is the water is still in the pan, which indicates a good seal at the drain.
This passed inspection.
The good news is the water First coats of paint go on the walls before floor, cabinets and trim.
January 16, 2018
Hardwood floors arrived at the jobsite a few weeks ago, and have acclimated to the temperatures of the house.
This is a pre-finished maple floor from Chelsea Plank Flooring, in a 3-4-5 pattern.
With cold temperatures outside, it’s nice to find a warm place to set up a chop box.
January 23, 2018
A green waterproof coating is painted on the shower walls.
Tandem Tile is putting down the porcelain floor tile in the Master Bath.
Penny rounds cover the shower floor.
A Corian bench top is installed and tile will go in around it.
January 31, 2018
We chose a porcelain tile for the bench
…and inside the niche, Corian shelves are set into the tile to hold soap and shampoo.
Glass tile fills in the rest of the shower walls.
February 2, 2018
The tile has been grouted.
This wall will have shower controls.
The glass enclosure has been measured and is being fabricated.
Cabinets are installed and the countertop has also been measured and is being fabricated.
February 13, 2018
Cabinets are going in at the new master closet.
These are custom from our local cabinet maker, TSC Cabinets.
This desk area is a perfect location for technology devices, leaving them outside of the bedroom.
We’ve installed electrical and USB outlets in the back of the drawer.
It has a hinged mechanism that manages the power supply and keeps wires from crimping and binding.
February 19, 2018
A2 Electric is on site installing the finish electrical fixtures.
and vanity lighting
This is the beginnings of the chandelier.
February 26, 2018
Stone countertops were delivered and installed.
The glass enclosure for the shower has been installed, as well as some of the finish plumbing fixtures.
March 7, 2018
The countertops in the Master Bath have been installed.
Mirrors and hardware will be the last few items to be installed.
Lead carpenter Brian is installing cedar boards.
This is a photo after he is finished.
The bench seat in the walk-in-closet will get a wood top, cherry, to match the rest of the cabinetry.
And the window seat in the bedroom is getting a new top, too. Here, we are using walnut. The cabinet maker made a template and this is the first fitting. Just a few more cuts and this top will be ready, too.
March 15, 2018
Painting is complete throughout the remodeled areas.
Light fixtures are installed. This light, from Elan, has glass globes that look like bubbles hanging from the fabric shade.
A view from the Hall to the charging station, bath, and bedroom.
Heat registers have been replaced with low-profile Runtal units.
The walnut window seat is finished.
March 22, 2018
We swapped out the brass fixtures and accessories in this room for an easy updated look.
Zack is installing the recessed door hardware and guides on these sliding doors. Just a few things left to finish at this job.
This is one of my favorite things on this project:
LED strip lights under the floating vanity.
Another very “cool” detail: there is in-floor heat throughout this bathroom, including the shower.
March 28, 2018
New radiators have been installed, and the office is ready for furniture again.
A pull-out table is being installed in the closet.
This is the completed table.
The rods at the back wall will hold rolls of wrapping paper and ribbon.




















