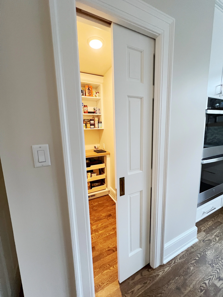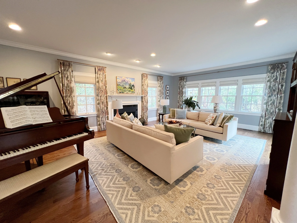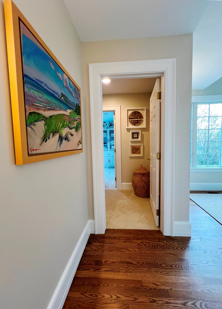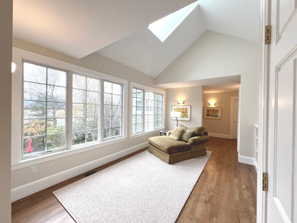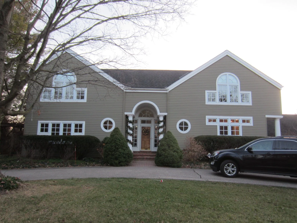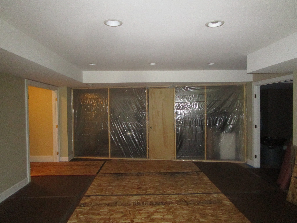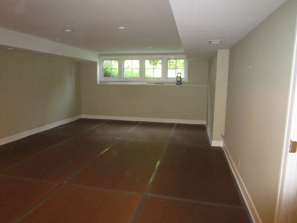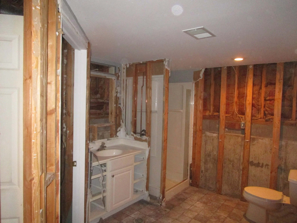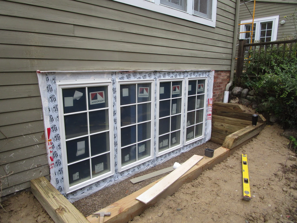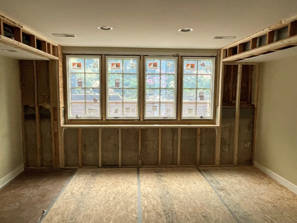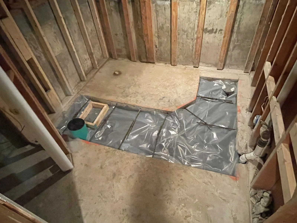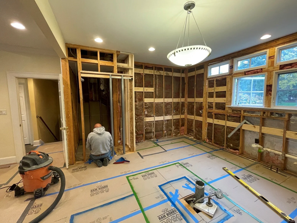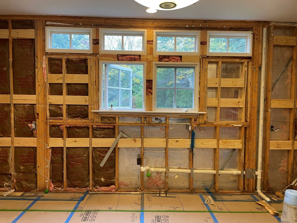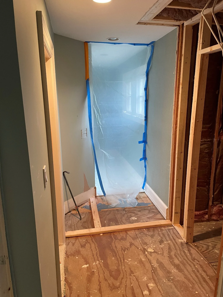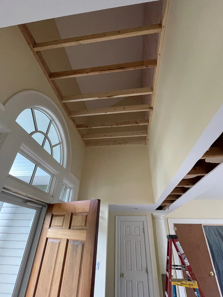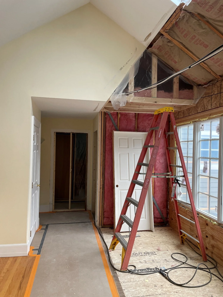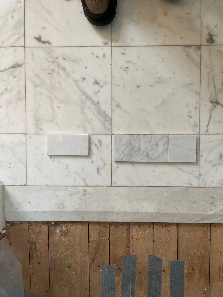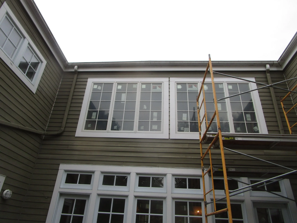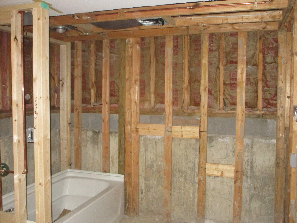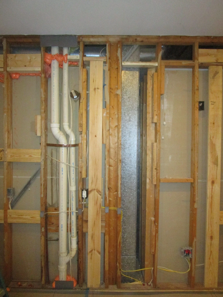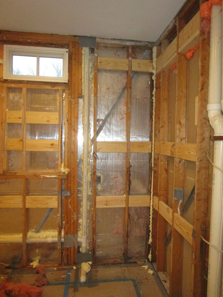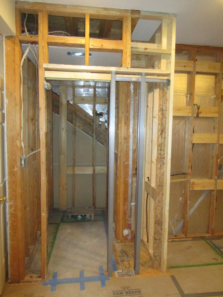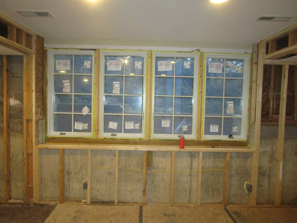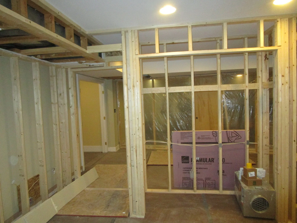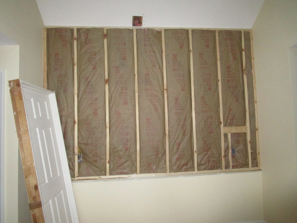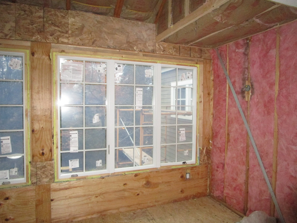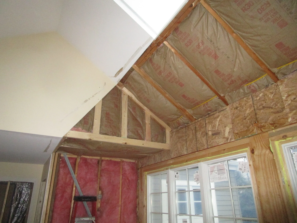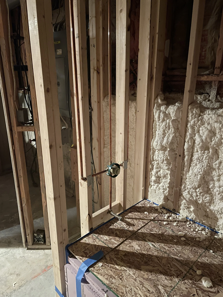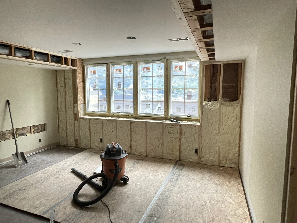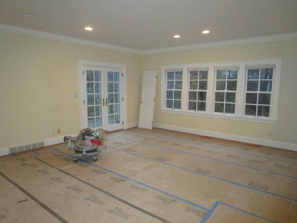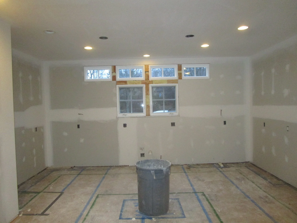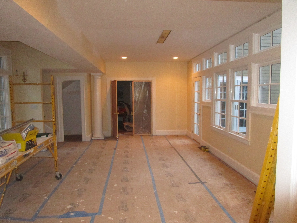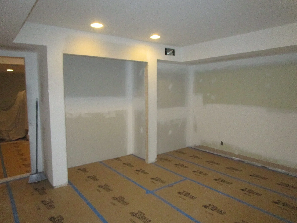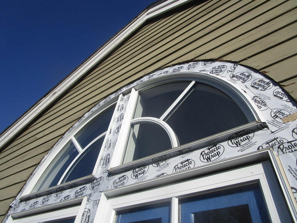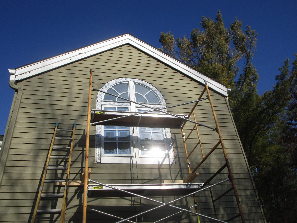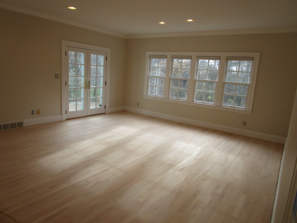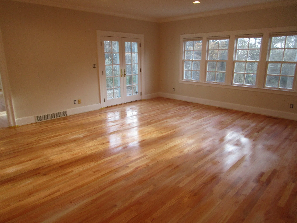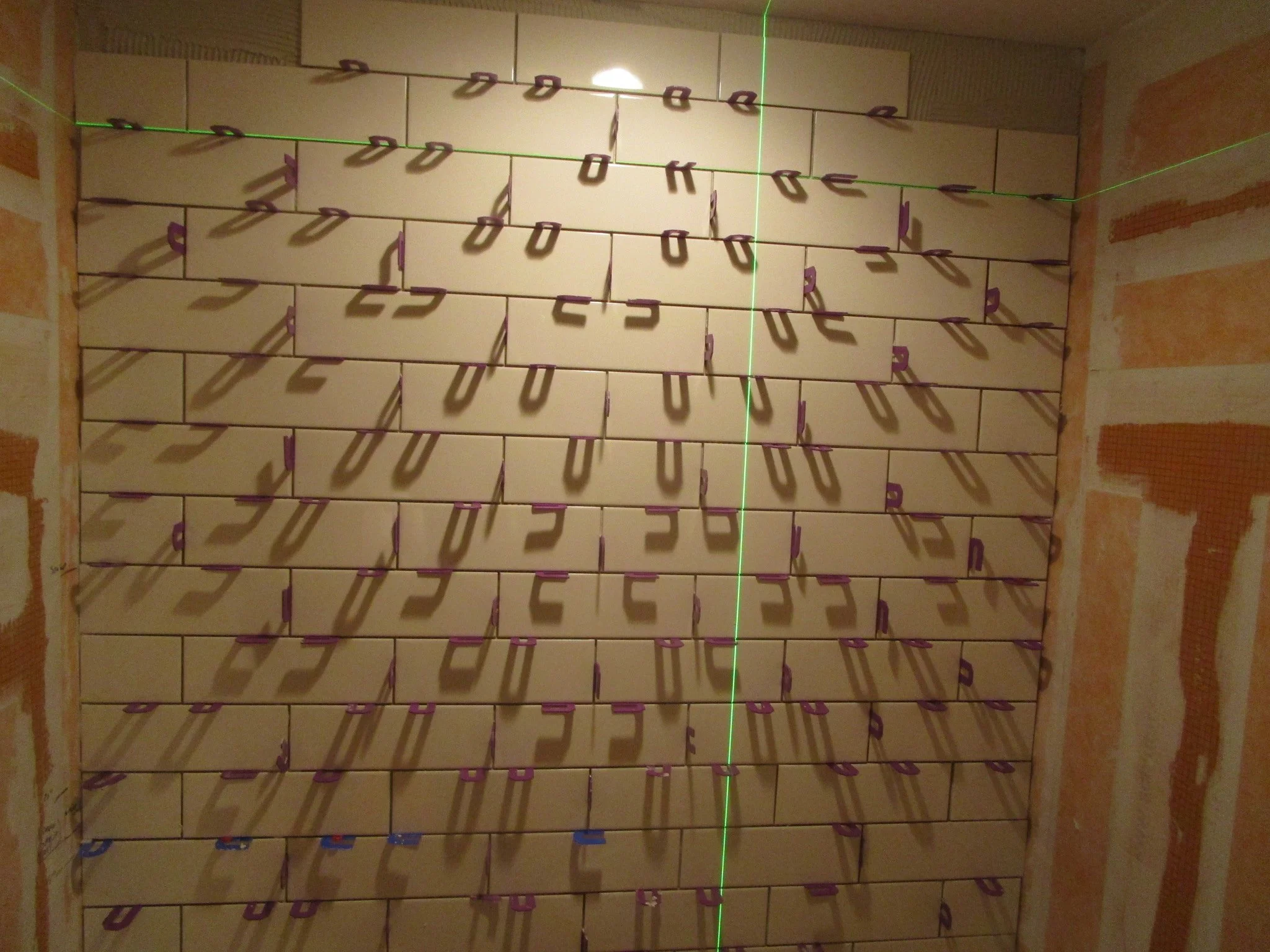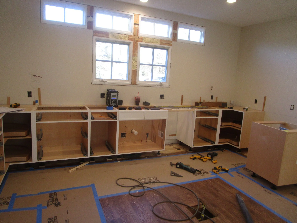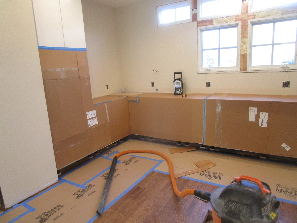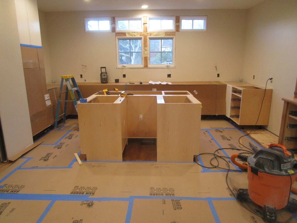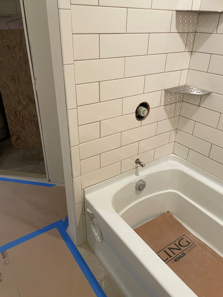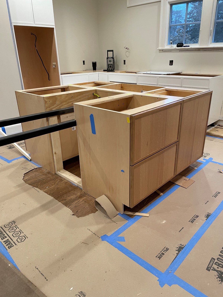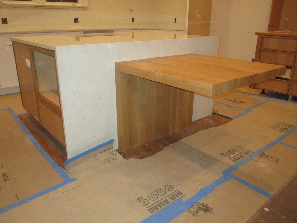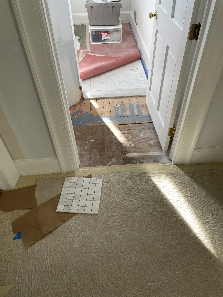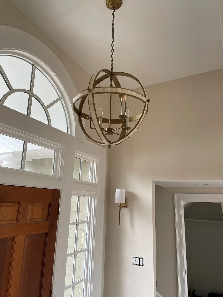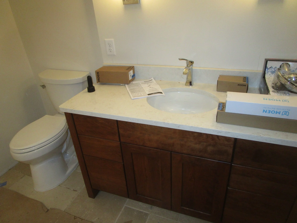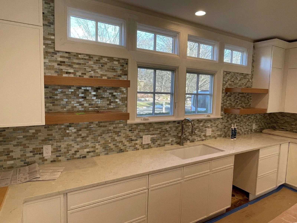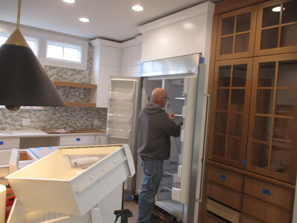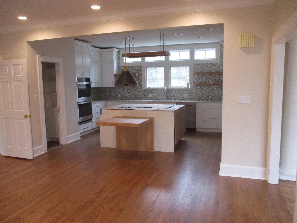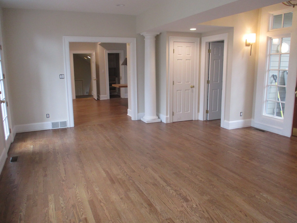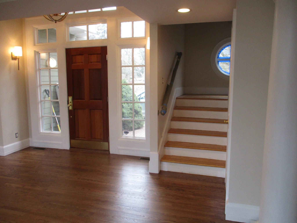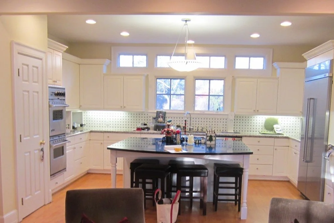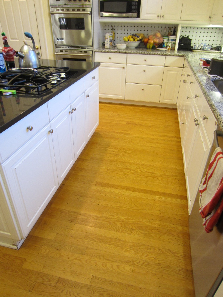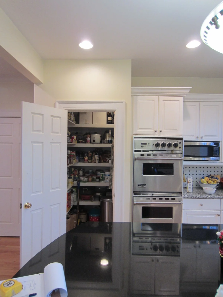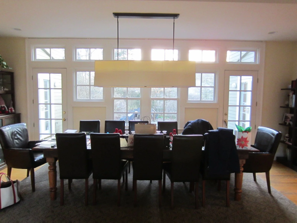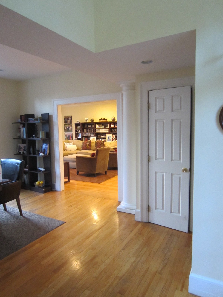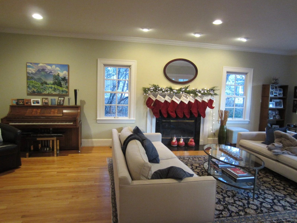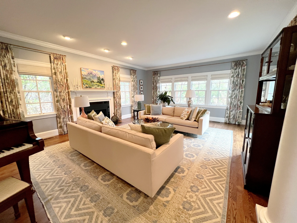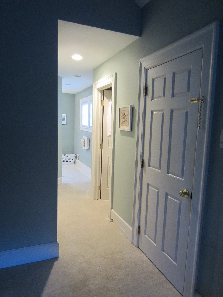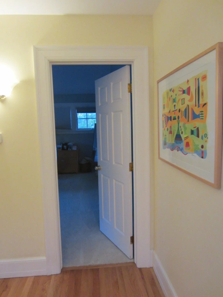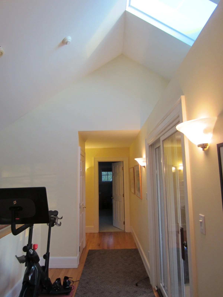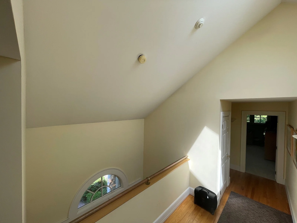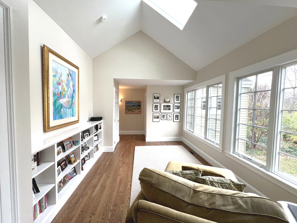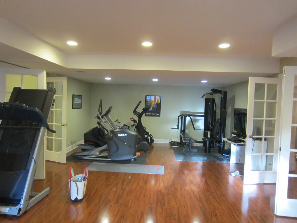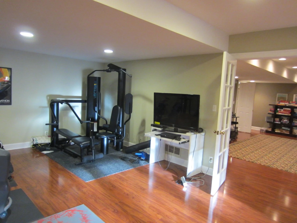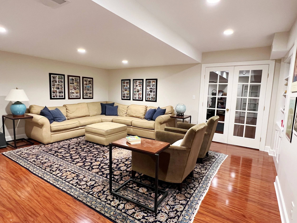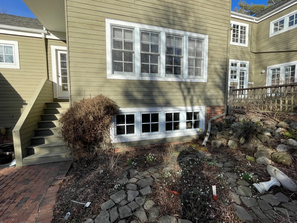Major Remodel: Dobson Pl
Completed February 2024
We love when we get to work with neighbors of clients 😊.
This project on the north side of Ann Arbor spanned 3 floors. The basement was remodeled to include an additional guest bedroom and family room and update a current bathroom and guest room. On the main floor, the kitchen got an overhaul, as did the front entry; going from an open ceiling to a closed 2nd floor above the entry. On the 2nd floor, we reconfigured the entry to the master suite, changed the solarium (previous orchid room) to a reading / library area with tall windows overlooking the backyard and closed the open balcony looking over the front entry to built in bookshelves. Enjoy the after photos.
To see the exact before and after photos, click the blue button below.
September 12, 2023
Starting in the basement, our team places dust protection and floor covering where the floors are not going to be replaced.
September 18, 2023
Once project protection is done, the RDB team moves on to demolition of the bathroom.
September 26, 2023
The window in the basement is going to be enlarged. The Rochman Design Build team will lower the concrete and create an exterior well for the window.
And no, the photo below does not depict a hide and seek game 😉
October 3, 2023
This is the new egress window with timber window well.
The egress window as seen from inside the new bedroom.
The floor was cut out and underground plumbing is completed.
It is now ready for concrete to be poured to match the floor.
Lead carpenter Dave is working on the new pocket door for the pantry.
Blocking for the cabinets are installed at the perimeter of the kitchen.
Lots of blocking…
Here you can see the change of the floor plan in the primary suite. (The bath is behind the dust wall).
October 12, 2023
The ceiling was dropped in the front entry.
And in the library, the framing of the ceiling is almost done.
The new floor plan requires a few more tiles to finish the extension… Checking out the options.
October 19, 2023
As it happens often, work is done throughout multiple locations on the project. These 6 new windows overlook the backyard.
While inside, framing of a new tub in the basement, where a shower used to be, is complete.
As well as re-working the ductwork for a new basement bedroom.
October 26, 2023
The open framing in these gutted kitchen walls shows the existing plumbing and electrical.
This view shows what will be the pantry. What do you think: Jars? Baskets? Labels?
November 2, 2023
The new bedroom in the basement has 4 new egress windows with a new window well to let in more light.
And framing, on what will be the closet, is done.
Moving up to the 2nd floor, this used to be an open half wall overlooking the 1st floor main entry.
Because sound travels and it was loud, we took this opportunity to close it up.
In the house’s 1st iteration, this space used to be a roof deck/porch. The home’s 2nd owners used this space as an orchidarium; they used to raise orchids. The current owners (our clients) decided to enclose the space and make it into a library.
November 8, 2023
The insulation is complete.
What you’re seeing is the foam at the foundation of the basement bath.
This is the new basement bedroom, also with insulation at the foundation and fiberglass above.
December 2, 2023
We are ready for painting 😊
In the family room, the kitchen
The dining room, and basement exercise room
And the basement bedroom and bath.
Can’t wait to see it all painted.
December 8, 2023
We’re pulling away improperly installed windows and making them weatherproof.
Yep, that’s duct tape that was originally installed.
Umm, yes; this should work much better.
December 14, 2023
The floors have been sanded and finished and in the bathroom, the tiles are setting.
December 21, 2023
It’s time to unpack the cabinetry and start building the kitchen 😊
We start with the outer perimeter of cabinetry then proceed to protect it before starting on the island.
December 27, 2023
Moving on to building the island. it almost feels like it should have hidden compartments.
Meanwhile, the tile backsplash in the bathroom is done.
January 5, 2024
This is the walk-in pantry. The fronts of the drawers are not yet installed.
Large island cabinets. The steel tubes are needed to support a floating table that will be installed after the counters.
January 11, 2024
The counters are installed, and you can see the waterfall counter with the floating white oak table.
Since one of the cabinets will sit on the counters, our team waited for the counters to be installed before finishing the cabinetry installation.
January 22, 2024
Getting ready to tile the new entry into the bathroom.
The gorgeous glass backsplash is Lunada Bay Tommy Bahama Cappadocia 1×2 Brick Mosaic surrounding floating shelves. Evoking the exotic Cappadocia region of Turkey where the soft rocks have been carved into complex tunnels by Mother Nature, the backslash’s palette emulates the colors of the rocky plateau, golden ground, and blue sky.
January 31, 2024
The kitchen pendant is Cleo Pendant, antique-burnished brass by Visual Comfort and the foyer pendant is Galaxy Chandelier, Ivory Bone by Mr. Brown.
The new vanity and sink as well as the linen closet by the bathtub.
Installing the tile at the new bath entry.
February 13, 2024
Busy two weeks as we’re finishing up on Dobson Place.
Zack is putting in the molding and the backsplash tile is all done.
Appliances are going in and doors are being re-installed.
Removing the last of the protection and getting ready to hand the house back to our clients :-)
February 22, 2024
And we’re done here - - stay tuned for after photos



























