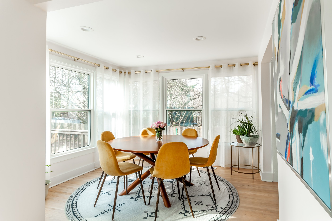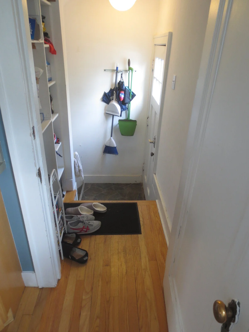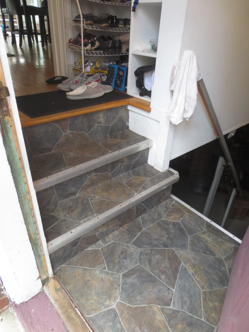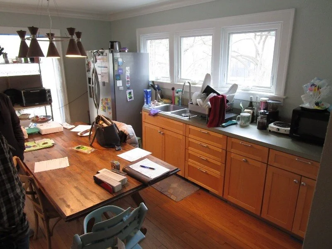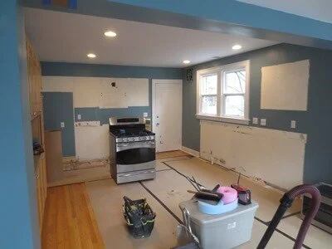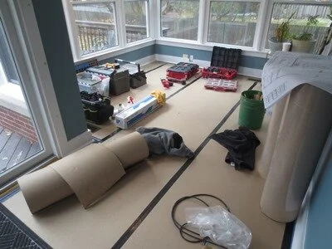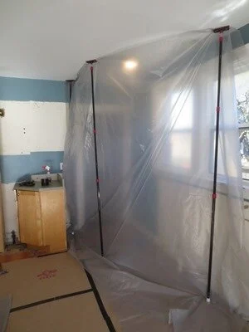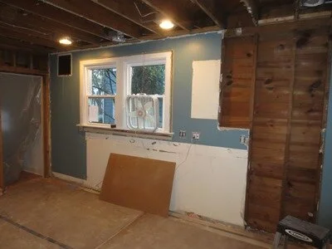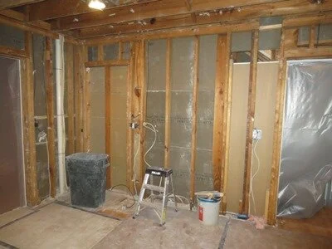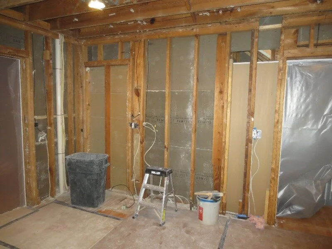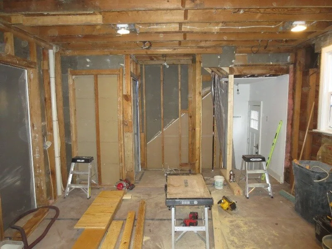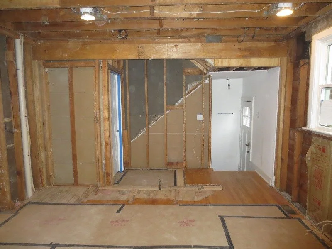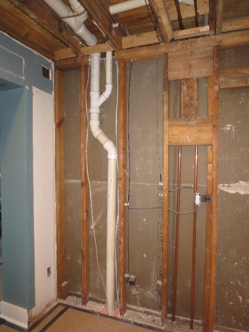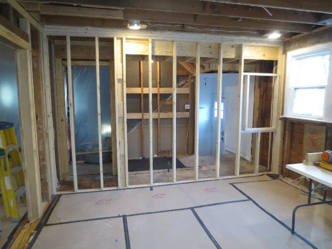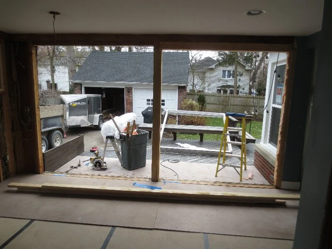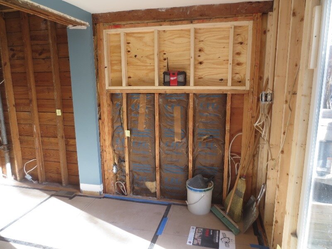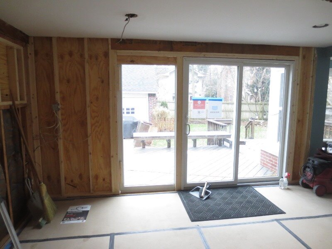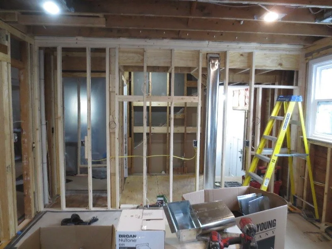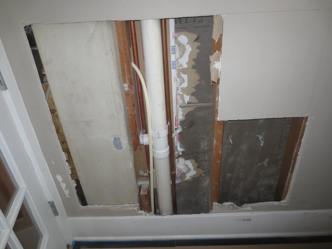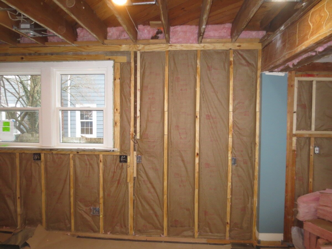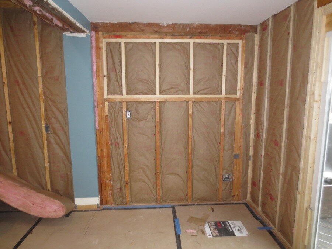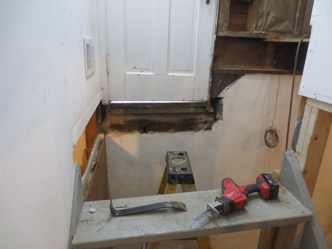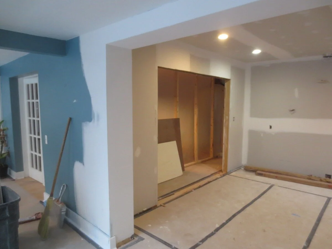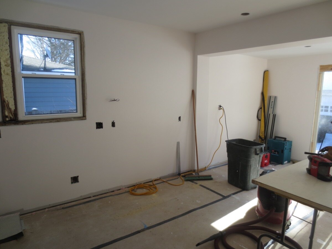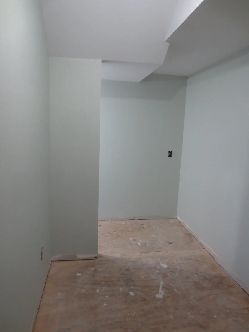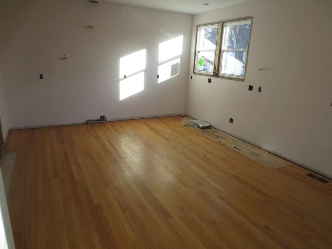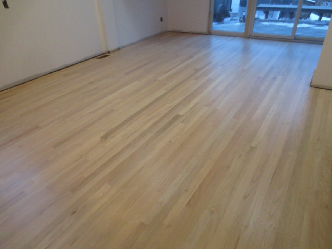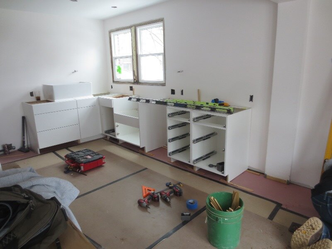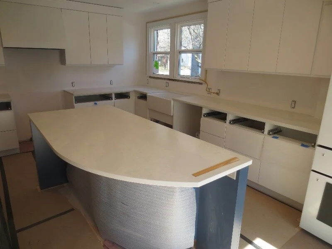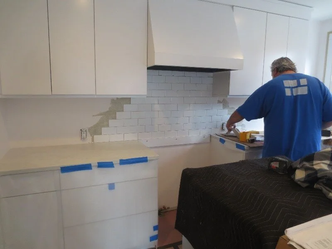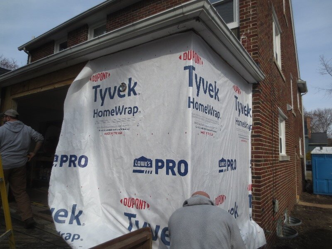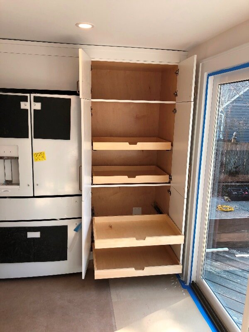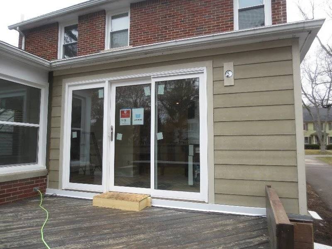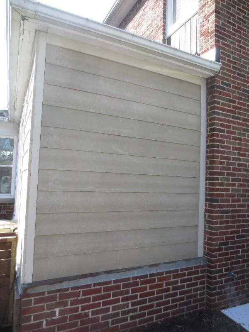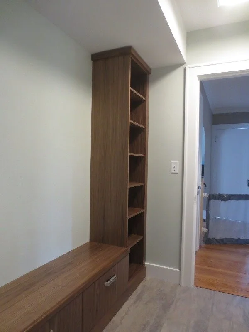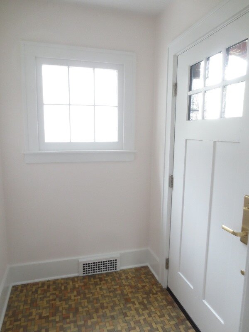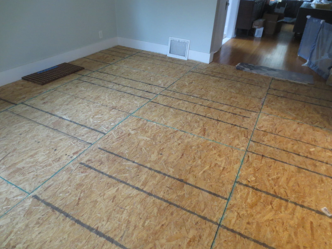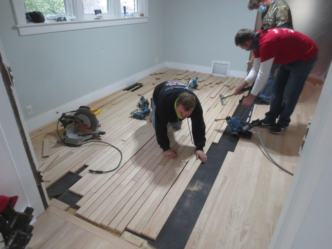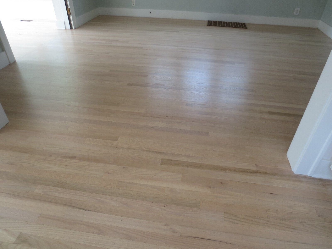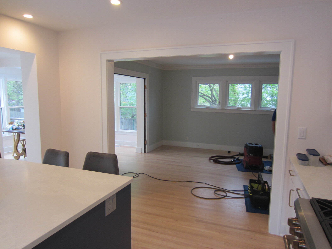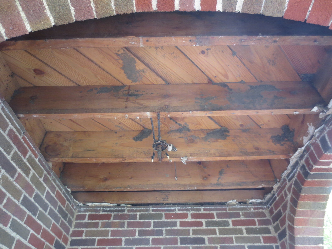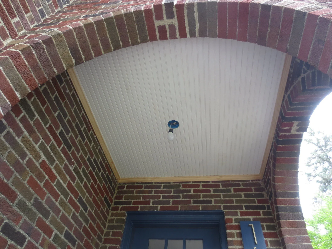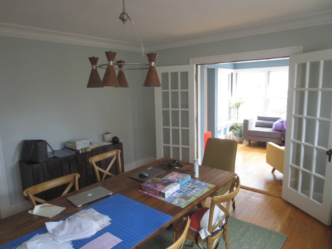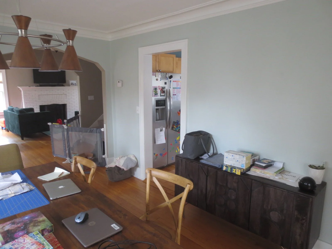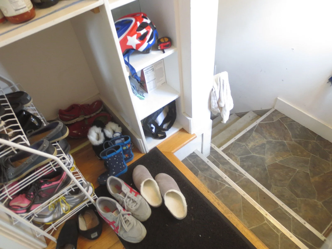Kitchen Remodel: Shadford Rd.
Completed May 2021
AFTER PHOTOS
EXACT BEFORE AND AFTER PHOTOS CAN BE FOUND AT THE END OF THIS BLOG.
This solidly-built 2-story brick home has almost everything going for it, except a mudroom. A few square feet at the edge of the stairway was the only space for shoes where the family always enters, and in Michigan that is a big problem. The circulation cut through the main working corner of the kitchen and reduced cabinets and continuous counterspace. By shifting the kitchen wall 30” we’ll create a mudroom space and renovate the kitchen with better function and beautiful materials. Check here often to see how the Rochman Design Build team will transform the current kitchen and create an open space for family entertaining.
November 16, 2020
November 18, 2020
We recognize that the kitchen is the heart of the home and, like on each one of our projects, we do our utmost to minimize the inconvenience to our clients’ daily routine. For this kitchen remodel, we’ve set up a temporary kitchen using the old kitchen cabinets and fridge, including an operational sink. These temporary kitchens are “… A life saver” for our clients.
November 23, 2020
Kitchen cabinetry is out; we can start setting up protection everywhere.
And off we go to the races :-). we are down to studs.
November 30, 2020
We’ve stripped the plaster wall from behind the stove and shore up the landing to the second floor to remove the back wall of the current kitchen.
A new beam is installed to carry the stairs and loads from above.
December 4, 2020
The existing plumbing was exposed and temporary lines (red) were connected to keep everyone happy. Temporary walls hold up the second floor…
…while we install a new beam and widen the opening into the next room. The new kitchen wall is built a few feet into the current space to create the mudroom area at the main family entrance.
December 10, 2020
The previous pair of double doors are removed, as well as the side window toward the driveway.
We make way for increased storage and functionality in this space. Our carpenters creatively reuse the old doors while the new ones are being fabricated.
December 20, 2020
The electricians are on site, doing their rough installations.
We stay out of their way and focus our energy in other areas.
Before, left photo, the powder room sink was bulky and clumsy.
We’ve replaced it with a wall hung sink, right photo, that is compact and sleek.
We’ve also addressed some heating issues in this room and the adjacent front entry.
January 8, 2021
Happy New Year!
We’re still here, working away!
We’ve passed our inspections and we insulate the exterior walls wherever we can access them.
One of our challenges was to create a usable mudroom space and alleviate congestion at the side entry.
These BEFORE pictures show the daily family entry conditions.
January 19, 2021
Watch OUT! That first step is a doozy.
We’ve reframed the stairs and will replace the exterior door with an outswinging panel to allow a person to stand on the landing without moving to open the door. Here our AFTER pictures show a safe and secure access to the basement and driveway.
Drywall is hung, mudded and sanded. Top pictures show the mudroom we created by shifting a wall in the kitchen. The bottom picture is the new wider opening into the dining room, just beyond our dust barrier.
January 29, 2021
The painter arrives to prime and put the first coat of paint on the walls.
February 9, 2021
We remove the floor protection and the oak floors are sanded and refinished with a light glaze.
Floor protection goes back down immediately and a big delivery of cabinets has arrived.
February 18, 2021
Cabinets arrived and we are starting to put the kitchen together :-)
February 26, 2021
Now things move fast...
March 4, 2021
Cabinets and counter are in.
Love the shape of the island!
Spacious and light filled… will be awesome :-)
March 11, 2021
The white subway tiles are in. Checking to make sure they are all alright before being installed.
… All good, let’s do this.
Meanwhile on the outside, the glass doors are being installed.
March 19, 2021
We take a few minutes and review hardware locations, marked with blue tape, before we drill the cabinet doors.
Hardware is installed. We show off the new pantry roll-out shelves for ease of access in the deep cabinet.
March 23, 2021
The arrival of warmer weather motivates our carpenters to get outside and install the new siding.
Ready for primer and paint.
April 1, 2021
Appliances are installed.
April 8, 2021
The new mudroom is complete. It has plenty of storage for shoes and accessories, and a wall of hooks for hanging coats.
The small front entry gets a fresh coat of paint and is relieved of its mudroom duty.
April 15, 2021
Exterior painting is completed.
The walnut floating shelves have been installed in the corner. We are wrapping up this project. We can remove the protective coverings once the final finish is installed on the hardwood floors.
April 23, 2021
Building up the dining room sub floor to match the kitchen and sun room.
Laying out the new oak floor in the dining room.
And now all three rooms have one, single, matching floor.
April 30, 2021
Ryland and Mike debriefing :-)
Resetting the trim in the dining room.
… and, we’re done :-)
May 7, 2021
meanwhile on the outside
New front door, front porch ceiling and house numbers.
Front porch ceiling w/o broken plaster.
new tongue and grove beaded ceiling at front porch.
BEFORE AND AFTER PHOTOS

















