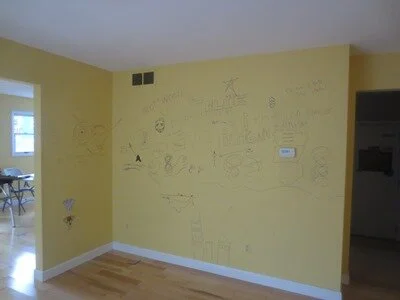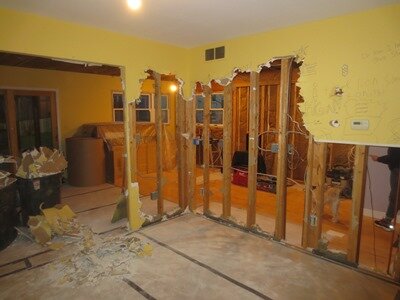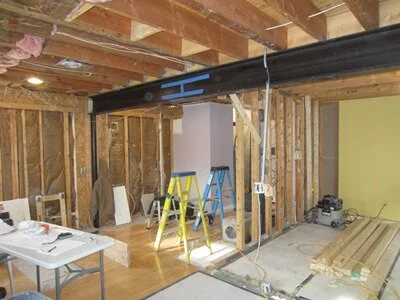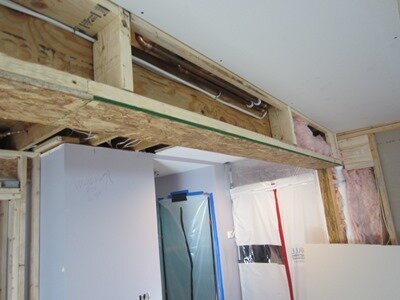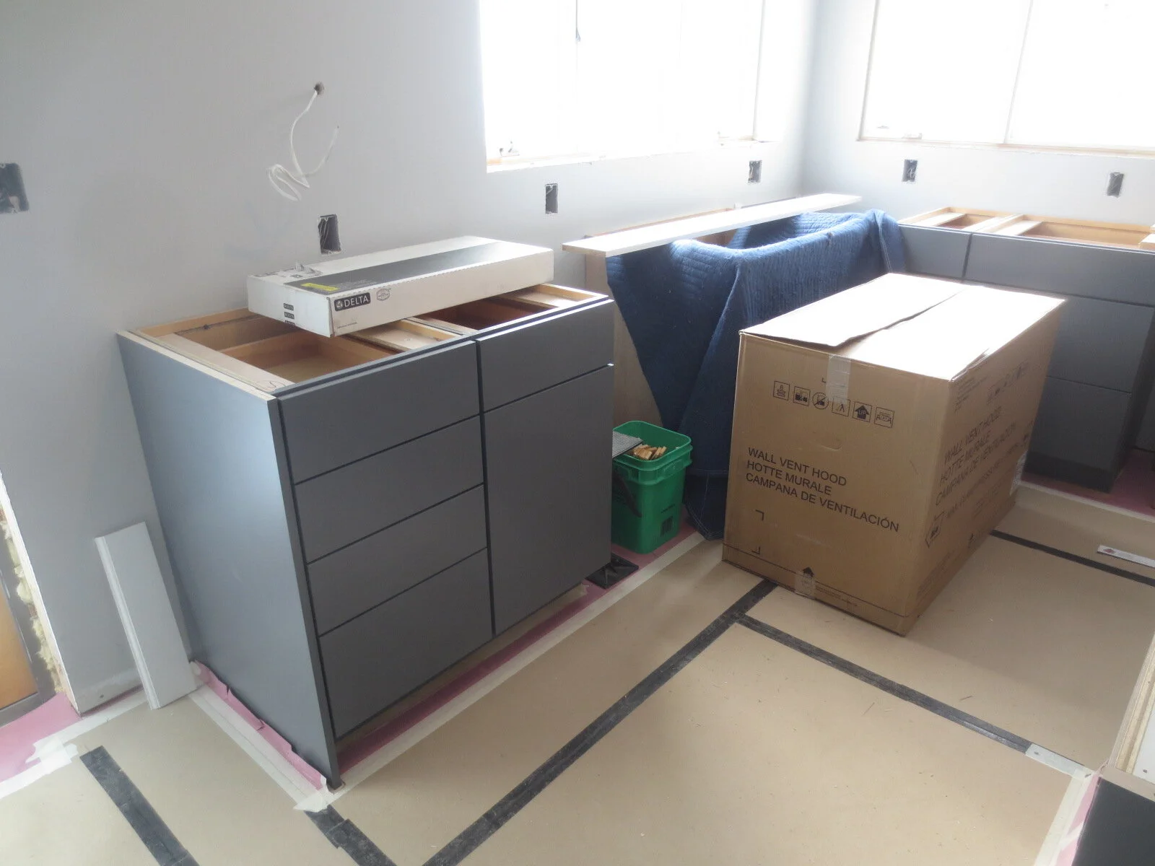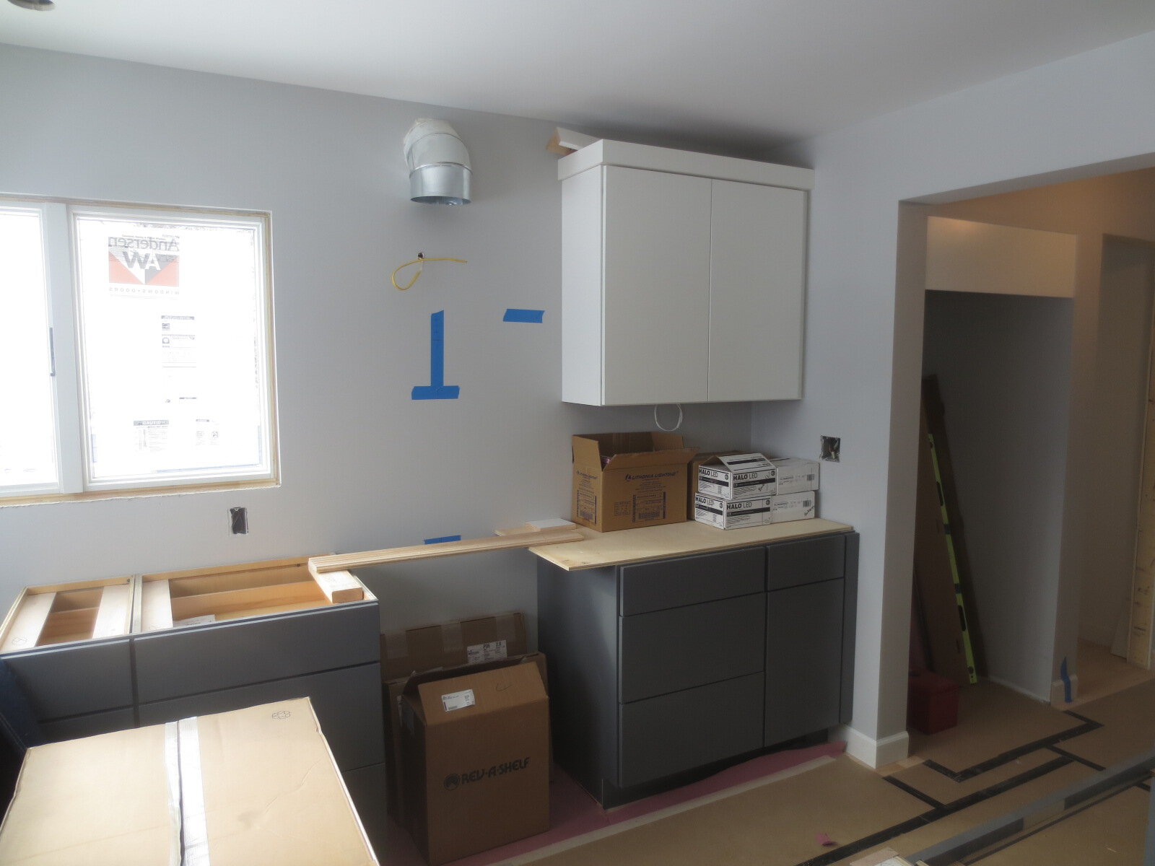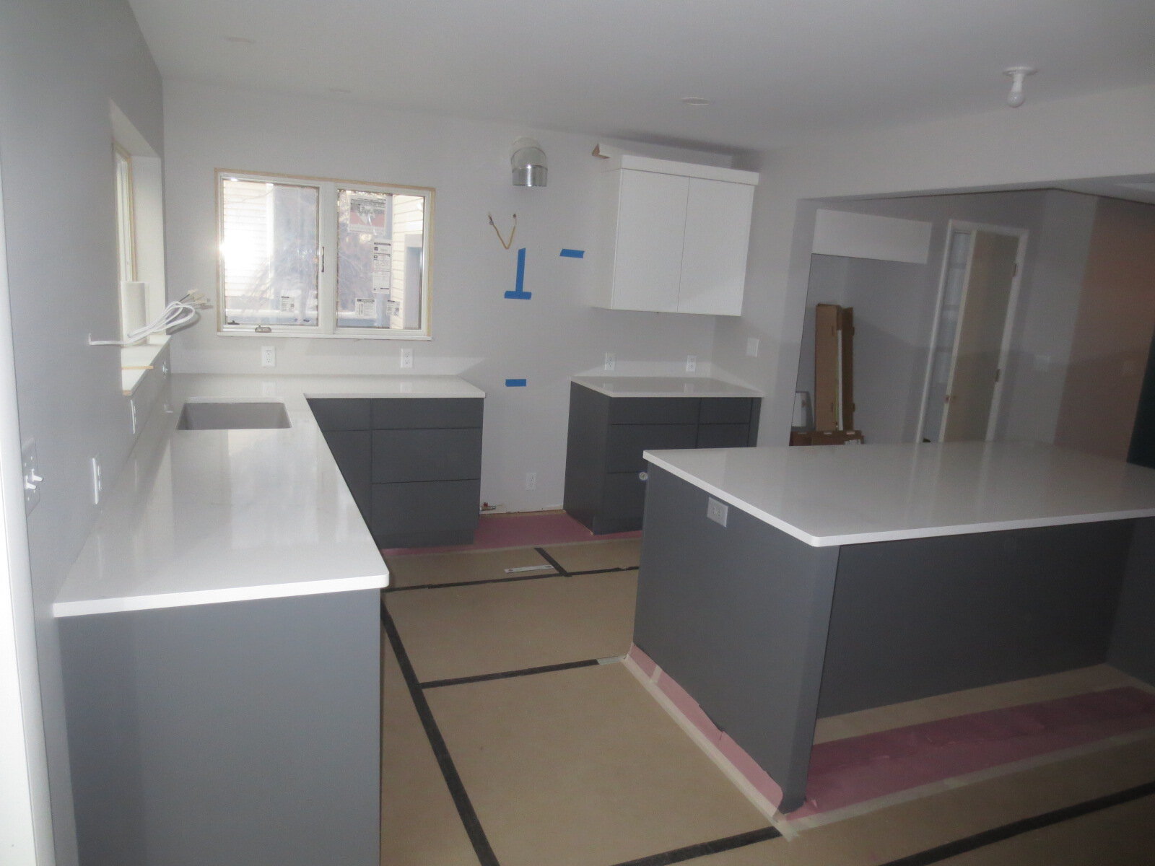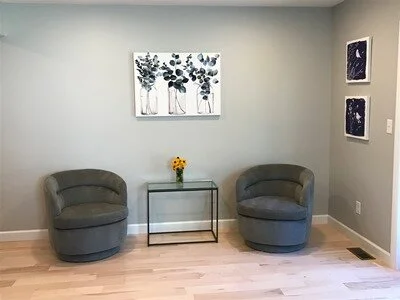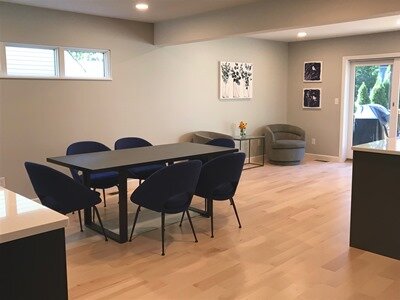Kitchen Remodel: Berkley Ave.
Completed March 2020
When you live this close to the Big House, family gatherings and entertaining is almost a natural weekly occurrence. Our clients on Berkley Ave were done with their small, cramped and disconnected kitchen. Our Rochman Design Build team will open the walls and make significant changes to transform the space and elevate our clients' love of home. Please visit this current work "blog" often to see the transformation.
December 2, 2019
Space is all cleared out and… best part… getting ready for demo!
December 8, 2019
Dust protection √ Demo √ Clean up √
December 12, 2019
When the homeowners want to do as much of the demolition as they can… #sofun
And a steel beam is added for the new floor plan.
December 20, 2019
A view of the expanded future kitchen.
And a view into the future new dining room.
January 9, 2020
Happy New Year!!
The drywall crew arrives. The new beams will be wrapped with drywall and painted. Plumbing and electrical are tucked in next to the beam.
This guy wearing stilts works on the drywall ceiling, much easier than climbing up and down ladders.
Seams are mudded and sanded. We are almost ready for paint.
January 16, 2020
We’ve removed the bearing wall to open up the kitchen into the family room.
The drywall is done and we are now ready for paint.
January 23, 2020
During construction, we uncovered a previous flashing problem at the old windows that sent water back to the sheathing. This rotten wood needed to be removed.
An OSB sheathing patch replaces the hole.
A drainage system of Tyvek Housewrap, Tyvek tape and correct flashing will resolve this problem.
The new range hood is ducted through the wall. A stationary window is required on the left panel because of its proximity to this vent.
Before the weather turned cold this week, we reinstalled the vinyl siding.
January 30, 2020
Drywall is finished and it’s time for paint.
The first coat goes on before cabinets and trim.
An annoying hump in the floor over the beam is uncovered.
A little shave off the top of the framing will make things level.
Subfloor goes back down, and we are ready for flooring.
February 5, 2020
New flooring arrived and acclimates to the house,
the old flooring is pulled and salvaged for reuse.
The floors is installed and sanded.
The old, yellowed finish is removed from the maple floors.
The floor gets several coats of clear, water-based finish.
February 12, 2020
Cabinets are unpacked and positioned.
Brian builds a custom base for the cabinets at the dining area.
Maximum storage space was a goal here.
This base cabinet will house a microwave drawer appliance.
This little nook will contain a beverage refrigerator. With all the base cabinets installed, we have the countertops measured and fabricated.
February 19, 2020
Cabinets going in…
February 26, 2020
Protecting the newly installed cabinets / countertops as back-splash is going in.
March 3, 2020
The backsplash is in and looks beautiful.
The window will bring in so much light.
March 13, 2020
The floors are done :-)
A view from the outside on a sunny day
Getting ready for paint
Painting is all done
Siding going up
March 20, 2020
Just about done…
perfect timing for social distancing!
Last clean up and we’re done.
How awesome is this island lighting!
Thank you to our awesome clients, such a joy to work with them.



