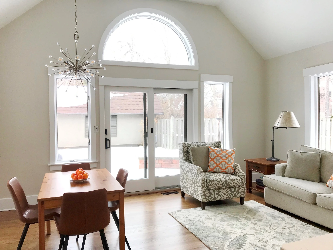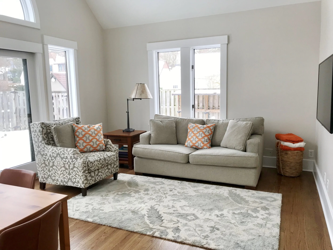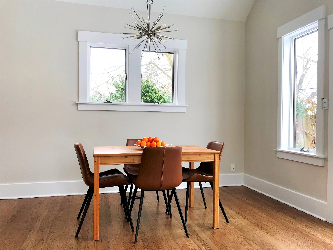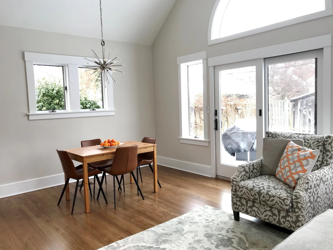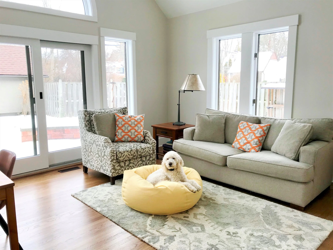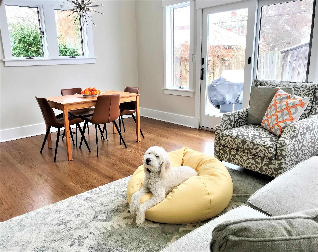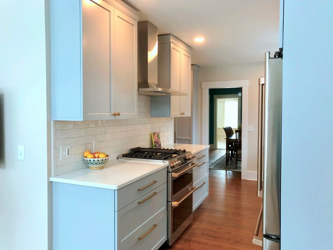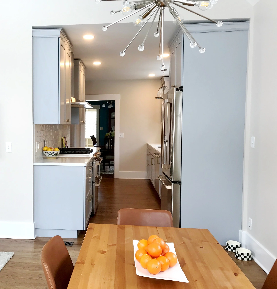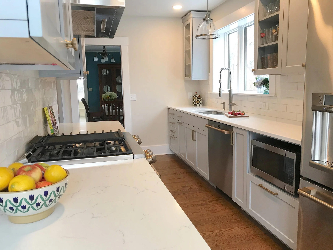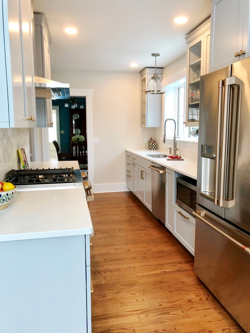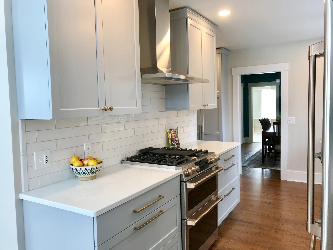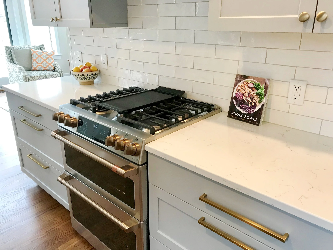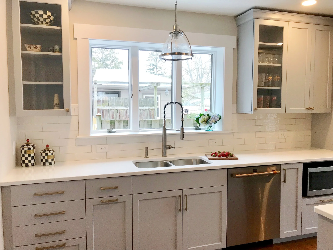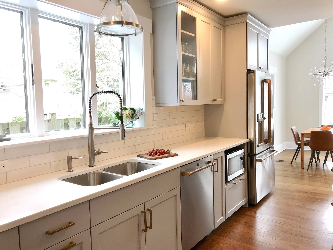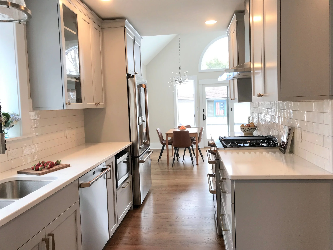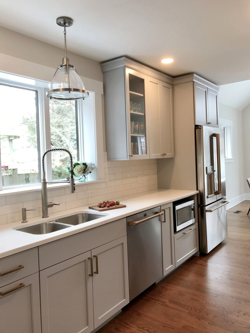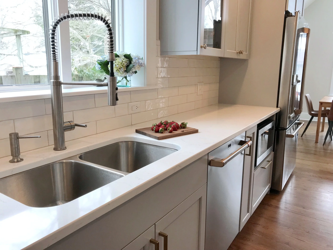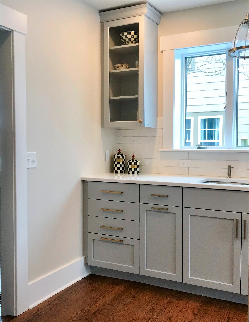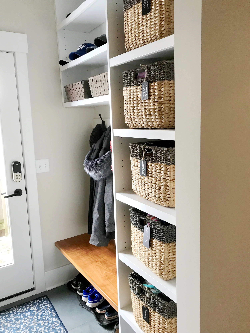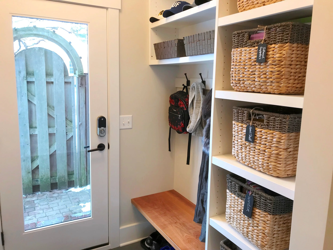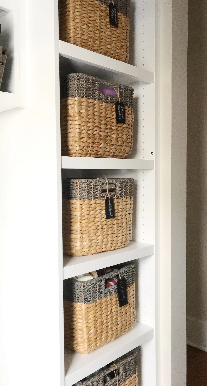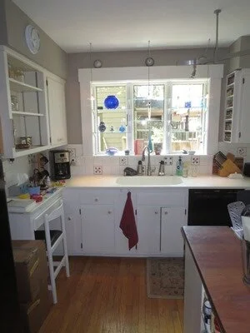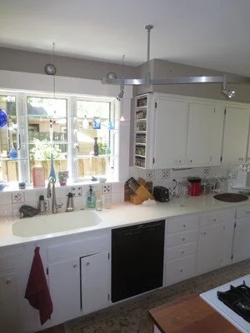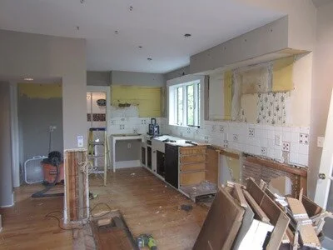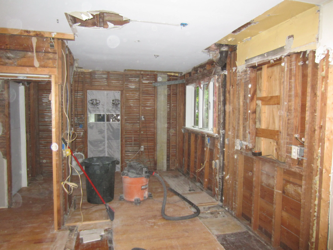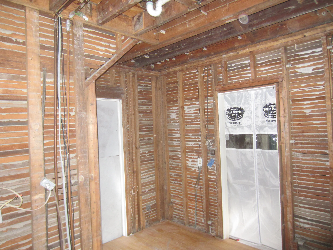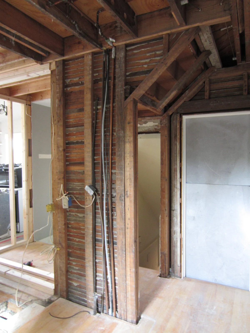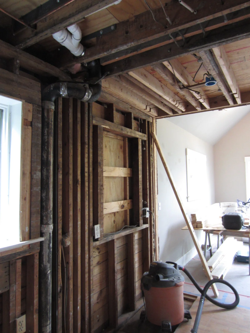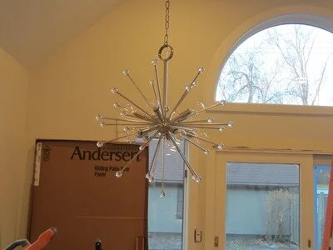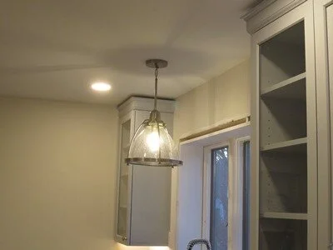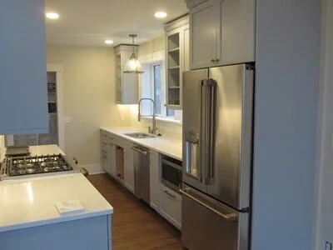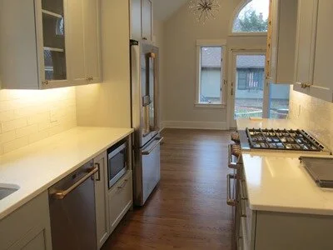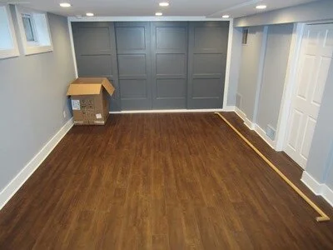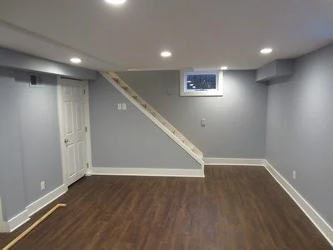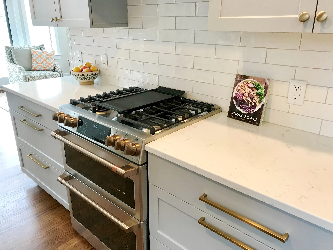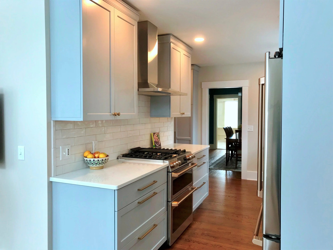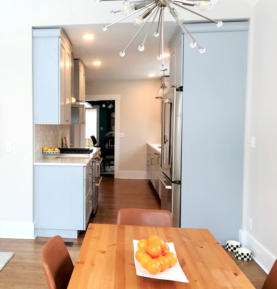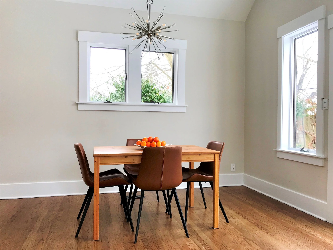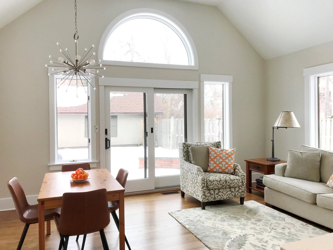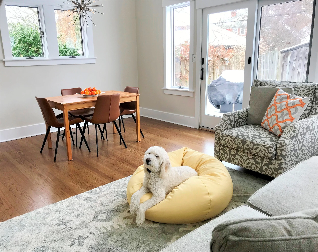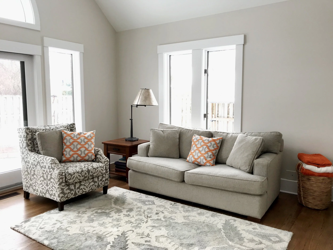Kitchen Remodel: Baldwin Ave.
Completed December 2019
AFTER PHOTOS
Welcome to Ann Arbor and welcome to Burns Park! Our clients, recently transplanted from NY, wanted to update their 1920s Burns Park home. Our team will be remodeling the kitchen, family room and mudroom; improving the functionality and flow of the main floor and reflecting the family’s sense of style. The Rochman Design Build team will also be giving the basement much needed TLC. Please visit this current work ‘blog’ frequently to see the transformation.
The current kitchen, soon to be gutted.
September 20, 2019
The Kitchen Remodel is about to get underway!
Last good-bye to the old cabinets and soffits.
September 26, 2019
John is so excited to be starting on the basement : )
which also requires a bit of demolition
and leveling of the concrete.
October 4, 2019
Meanwhile upstairs, demolition goes fast…
… And kitchen is all cleaned out.
Lead carpenter Dave is hard at work installing the new wall for the mudroom.
The kitchen has been gutted allowing the carpenter to see any things that needs to brought up to current building and safety standards and our talented plumber will reroute the plumbing once hidden by the soffit.
October 10, 2019
Framing for the new walls of the mudroom.
Lead carpenter Dave is looking over the plans.
October 22, 2019
Additional framing is done to include the reworked plumbing stack.
And floor protection is laid on top of the sub-floor.
October 31, 2019
Drywallers are hard at work mudding and taping.
Space is almost ready for paint
November 6, 2019
Up in the kitchen, we are done with the drywall and are getting ready for flooring and paint.
Meanwhile in the basement, the new LVT (luxury vinyl tile) is being laid.
The walls are all painted.
November 13, 2019
The new has been installed to carefully match the existing.
After sanding the will be ready for stain.
November 21, 2019
The cabinet are being installed.
Dave and Brian measure and cut for the perfect fit.
The cabinets are now ready for the moldings.
December 3, 2019
Crown molding has been installed.
The new door for the mudroom has been installed. Soon we will have cabinets.
This magnetic door is great for keeping dust out, but we can’t wait to take it down and more into the new kitchen!
December 10, 2019
The counter top is going in! The standard cut at the sink will be almost imperceptible after they are done.
The counter top is in and it looks gorgeous!
The tile is going up, soon to be grouted.
December 19, 2019
Light fixtures in the kitchen and dining room have gone in.
Appliances are all in… almost there…
Ready to hand over :-)
Meanwhile, downstairs… love the sliding farm door look.
February 10, 2020
Some after photos :-)

