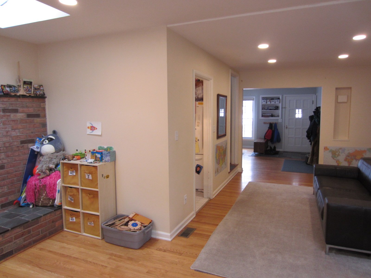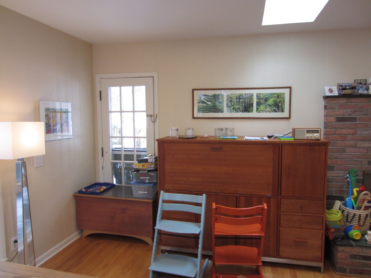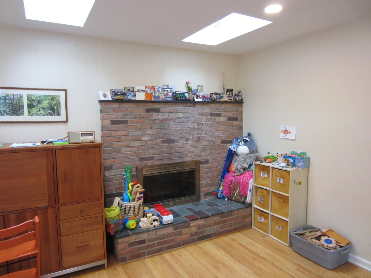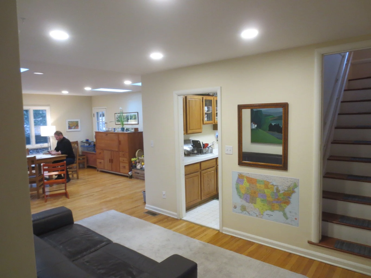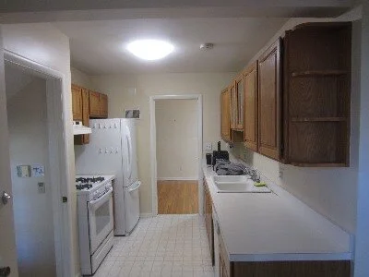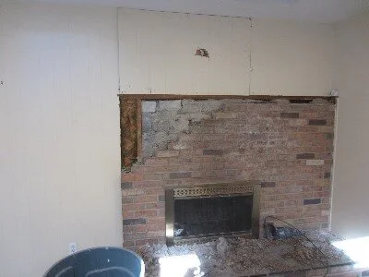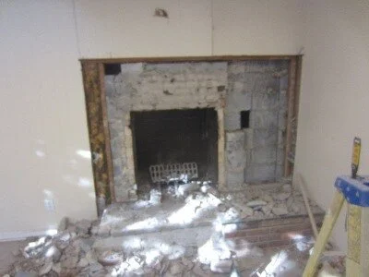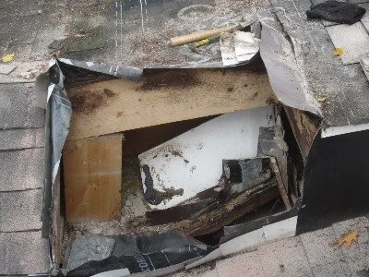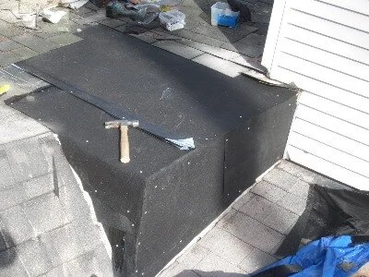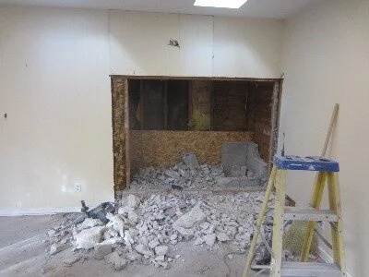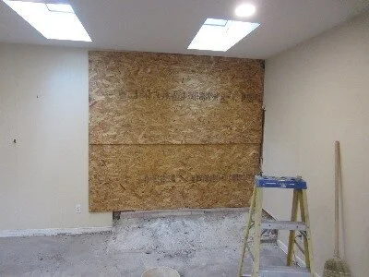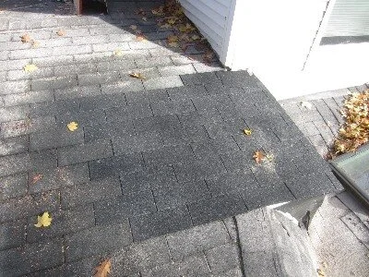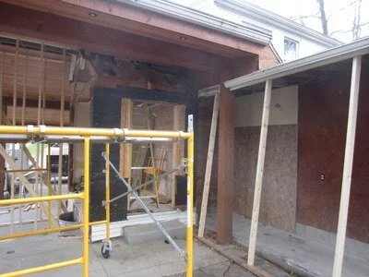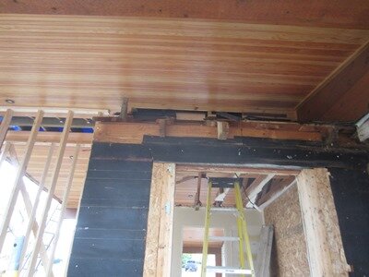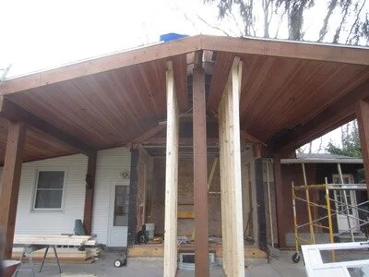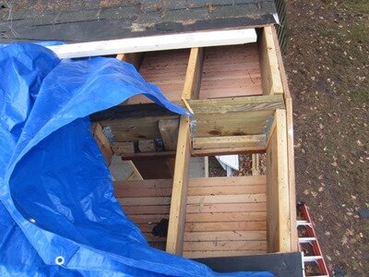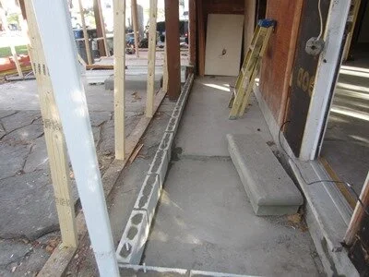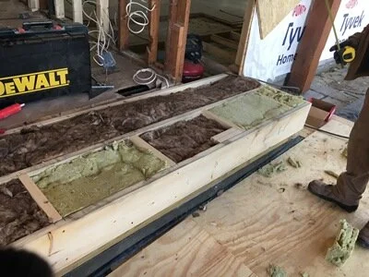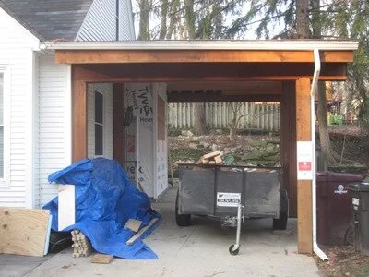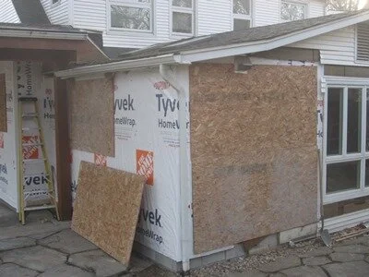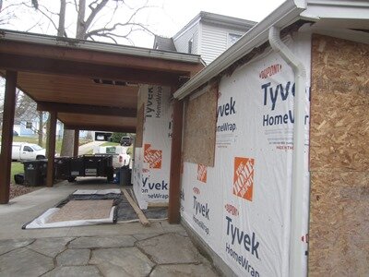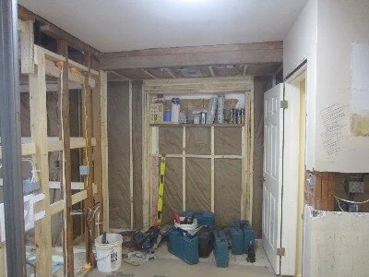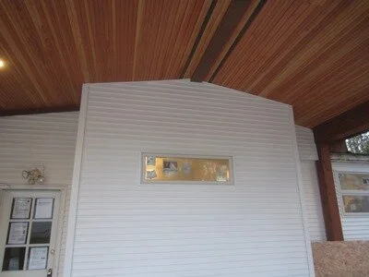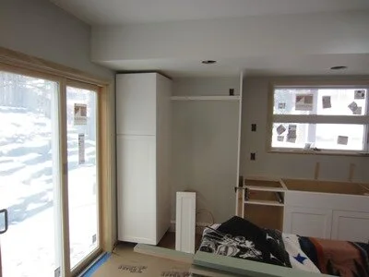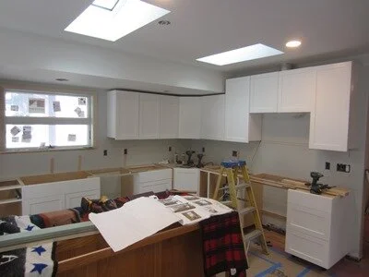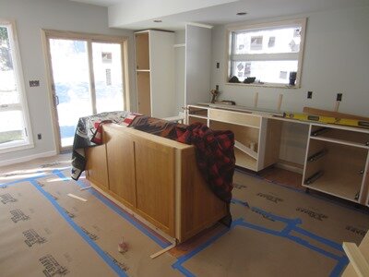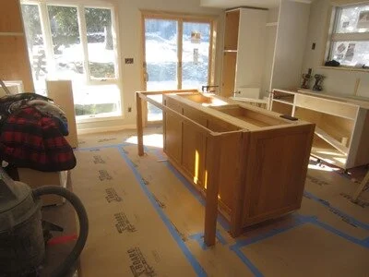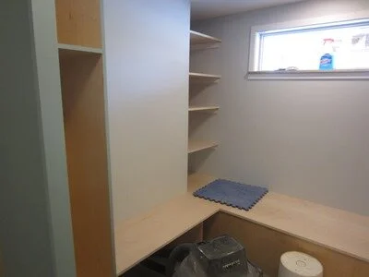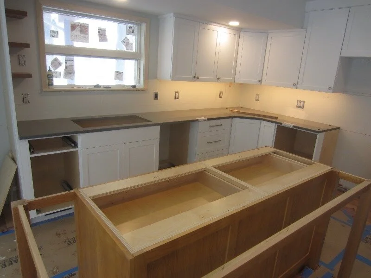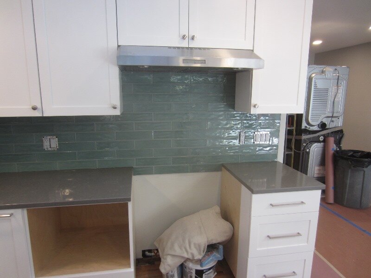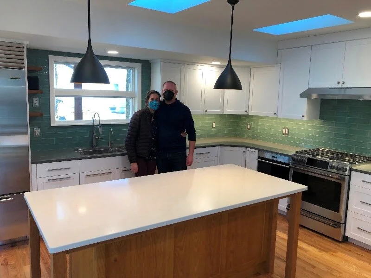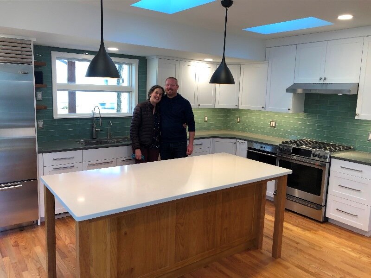Kitchen & Mudroom Remodel: Eberwhite
Completed March 2021
Enjoy the before and after slideshow.
All after found can be seen right below.
EXACT BEFORE AND AFTER PHOTOS CAN BE FOUND AT THE END OF THIS BLOG.
Our clients, located in the Eberwhite neighborhood of Ann Arbor, wanted a more spacious kitchen and dining space from which enjoy the view of their beautiful backyard and entertain guests. The old cramped kitchen was transformed in a Mudroom and laundry space (see above before and after photo) to serve their active lifestyle and many outdoor adventures. The new kitchen is now located in a light filled, spacious and inviting area, ready for meal prep, school work, and family game night.
November 10, 2020
This small kitchen will soon be replaced with a beautiful new mudroom.
And this is the view from the front living room towards the new dining room and kitchen.
But first… dust walls and floor protection…
Out comes the chimney brick by brick, followed by the solid concrete.
The hole you’re seeing is from the old chimney is getting a new framing for the new roof.
with LOTS of water protection.
Yes, brick by brick, but the last of the chimney is finally out and boarded up,
as the new roof is on and ties in beautifully.
November 20, 2020
The work to take out the protruding structure under the carport begins! This phase involves taking out the old supporting structure and inserting a new beam that extends for the outer post of the carport to the house structure. Before taking out the structure, temporary walls are built for support until the new beam can be installed and the carport roof is tied into it.
The old beam uncovered. The old beam and protruding structure have beam extracted.
The new beam is in and the roof joists are being sistered as necessary to tie into the beam.
New concrete block is laid on the existing foundation in preparation for the new floor joists that will match up with the existing floor system.
November 30, 2020
A new foundation for the reduced bump-out is ready for pouring the concrete.
After the foundation has complete, the floor framing and insulation is next.
December 11, 2020
The exterior walls are complete and boarded the openings are boarded up against the elements until the door and windows are installed.
December 18, 2020
The tile at the front door has been removed, it’s now ready for refinishing along with the rest of the floors.
Rough framing is complete! Soon there it will be time for drywall.
December 29, 2020
Drywall begins! The new mudroom and bookshelf alcove are taking shape.
View towards the new dining room and kitchen
Drywallers are hard at work in the kitchen.
The beam and ducting will be hidden once the project is finished, but they are essential parts of a beautiful and functional kitchen.
January 4, 2021
The underside of the carport roof has been beautifully patched.
The exterior gets final touches as the new windows, door wall and siding are installed.
The new door wall is in!
The siding is complete and ready to rock & roll for the summer!
January 15, 2021
Drywall is complete and ready for a fresh coat of paint.
The floors between the old and new hard wood gets weaved together before refinishing
Ready for sanding and refinishing to begin!
January 26, 2021
The custom cabinets have arrived from the cabinet maker.
The perimeter of the kitchen will be all white cabinets which will contrast amazingly with the stainless appliances and green tile.
The island is made of ash wood species as envisioned by the home owners to match their existing dining table. The cabinetry and custom finish was executed beautifully by Terry Ward of TSC Cabinetry.
February 8, 2021
The tile floor gets installed in the mudroom along with the maple cabinets.
Custom fit bench and storage compartment get custom fit into the mudroom before going back to the cabinet maker for finishing.
The green cabinets will house the washer tower and cleaning supplies for this active family.
February 18, 2021
Side cabinets are in.
Open shelves will enhance this corner and the island is ready for the countertop.
This cool sink is set in lower than the counter and the countertop is in.
February 26, 2021
Next up, backsplash!
Faucet is in.
Wait for the unveiling of the tiles…
March 5, 2021
How gorgeous is this tile color?!!
March 11, 2021
Our project is finished, our clients are happy; life is good!
For now, here are some after photos.
Professional photos will follow around late spring, early summer – so stay tuned :-)
Thank you to our awesome clients, total pleasure to work with them :-)
(pictures taken in socially distant manner)
BEFORES AND AFTERS



