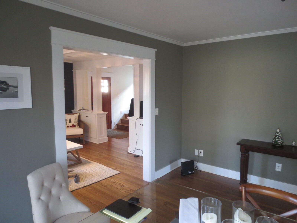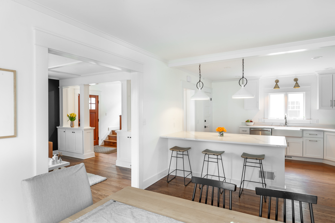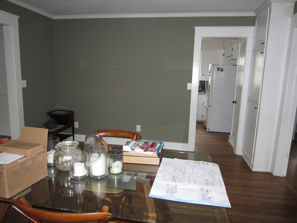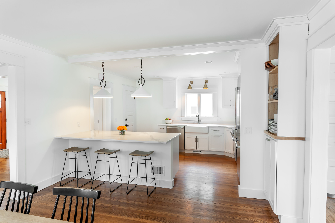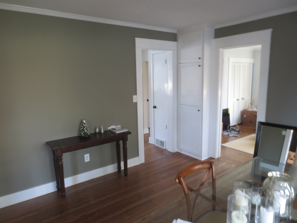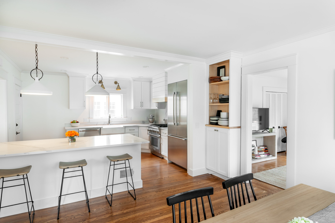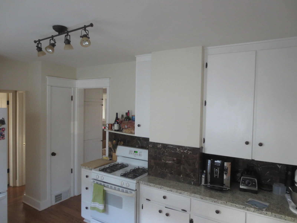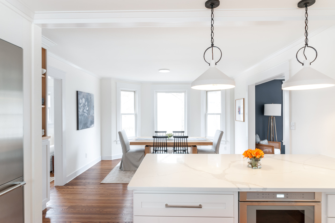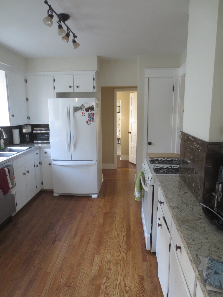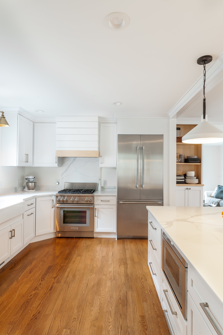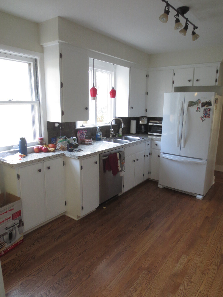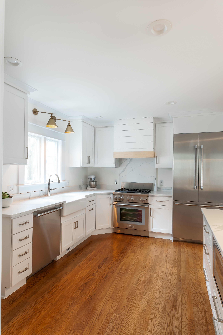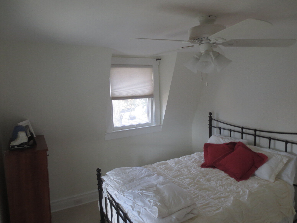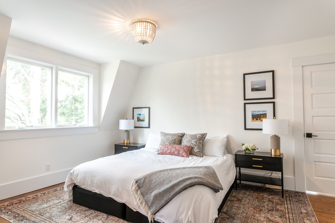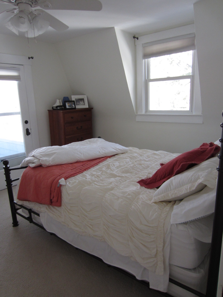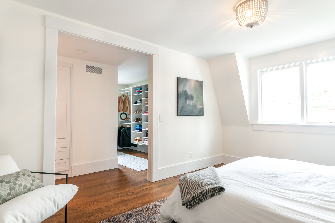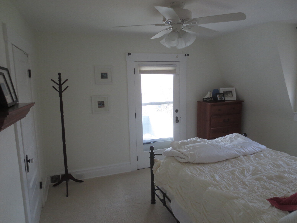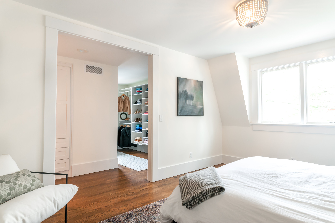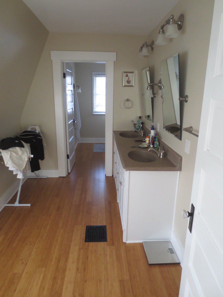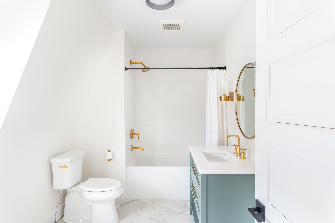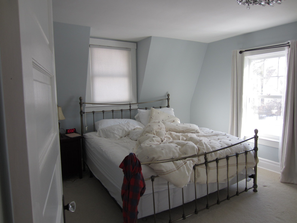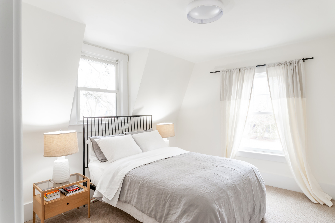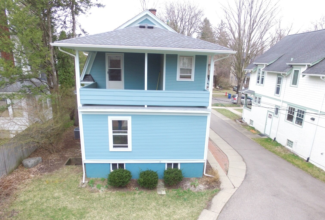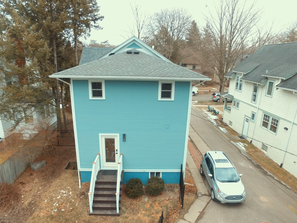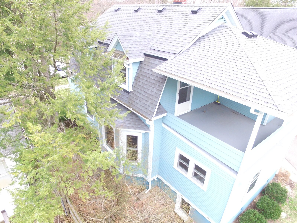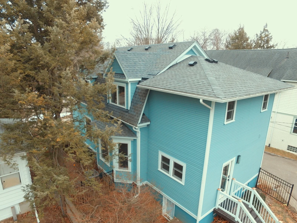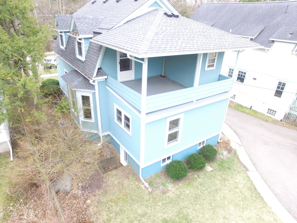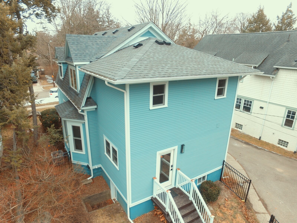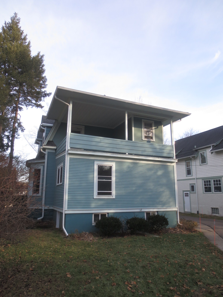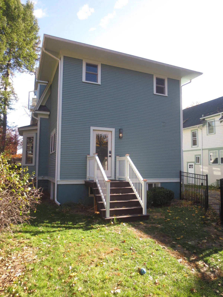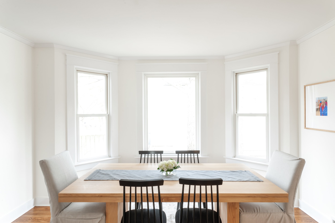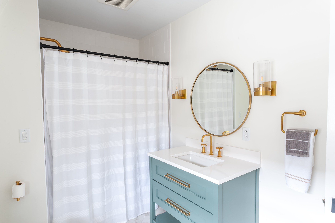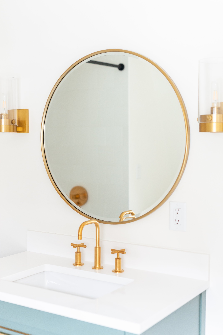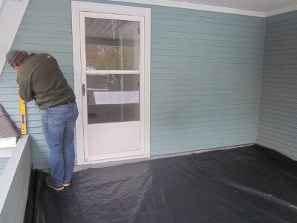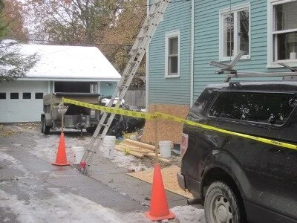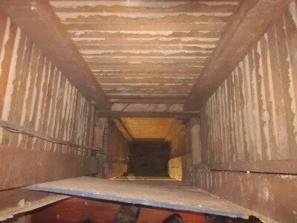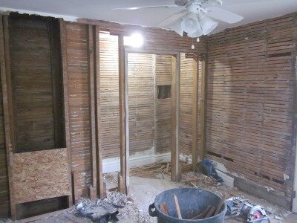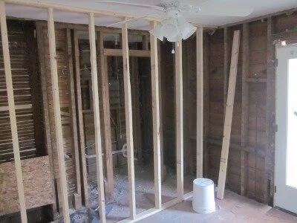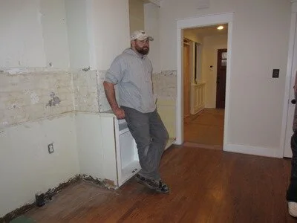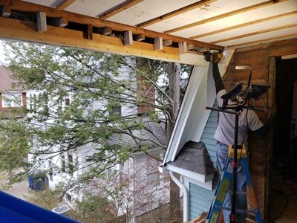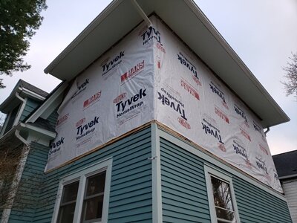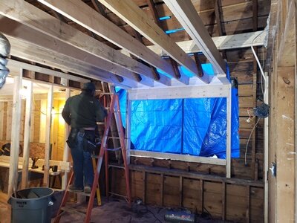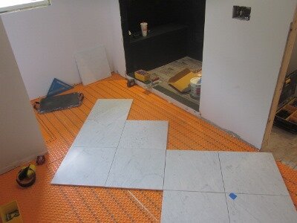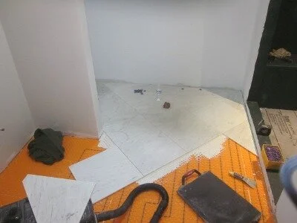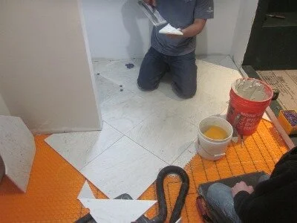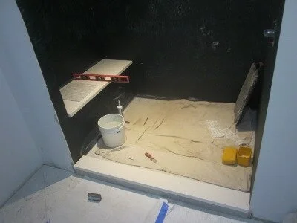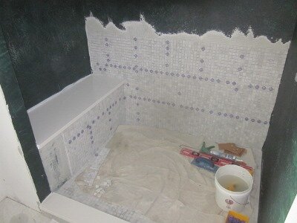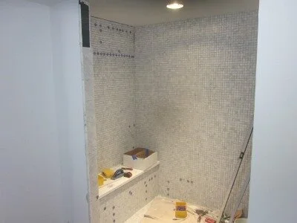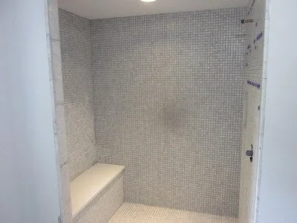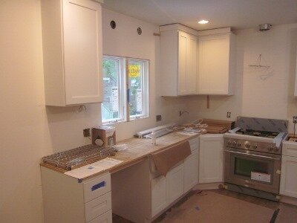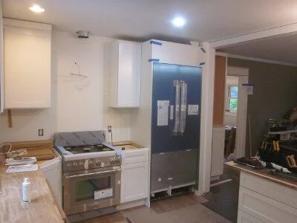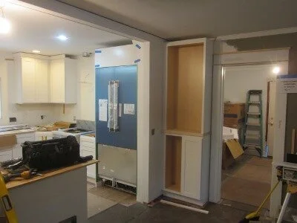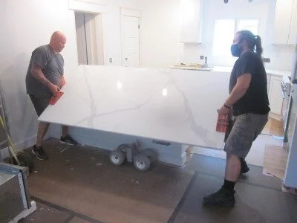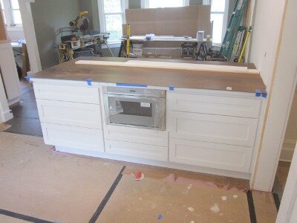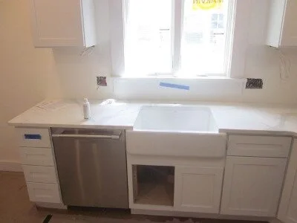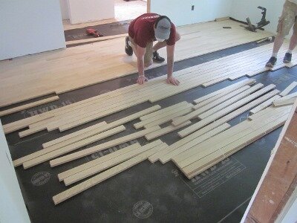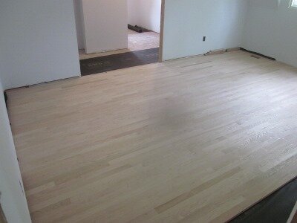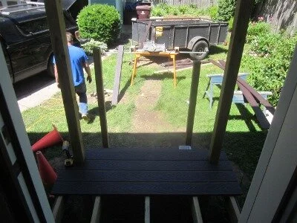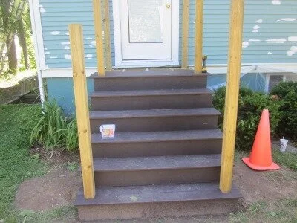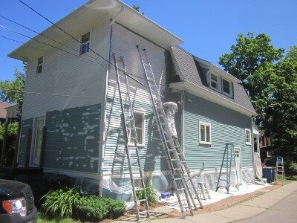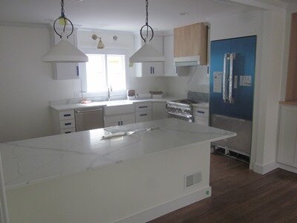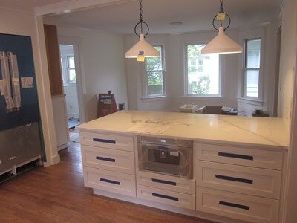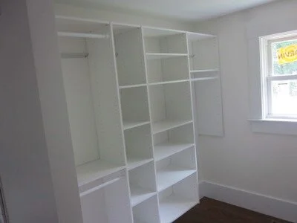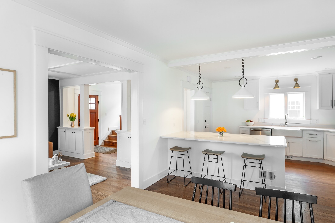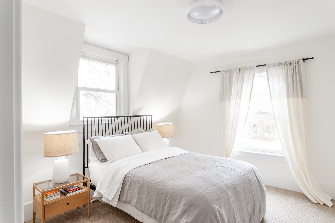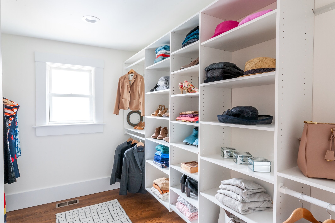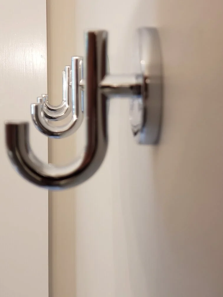Kitchen & Master Suite: Olivia Ave.
Completed August 2020
Enjoy the before and after slideshow.
All after photos are right below.
This Dutch Colonial home in the Burns Park neighborhood of Ann Arbor is about to get an upgrade with a new kitchen, master suite and guest bath. Please scroll to end of blog to see the transformation.
November 18, 2019
Starting every job by laying down protection.
November 26, 2019
Busy week leading up to Thanksgiving…
The railings come off the previous second floor balcony, to make way for the new master bathroom and closet.
We are demolishing the abandoned brick chimney that ran through the center of the house.
Temporary walls are built to support the ceiling while we open the walls. Mike, our lead carpenter stops for a minute to discuss progress with Susan and Glen.
December 3, 2019
This is our time of discovery, when we find crazy and unsafe practices from previous work.
These kitchen cabinets are the last thing to be removed.
The chimney used to be an obstruction in the kitchen, taking up valuable countertop and storage space.
December 10, 2019
This poorly laid out bathroom is being demolished and will become the master bath and the guest bath.
This old cast iron tub is coming out.
The future guest bath.
We turn our attention to this dormer next, enlarging it and adding a window.
December 16, 2019
The insulation at these walls was ¼” thick.
Everything here is coming out and will be built correctly.
This opening will get filled-in to separate the areas into two bathrooms.
We found an old soil stack that we believe is abandoned and will be removing it once we are sure.
The plaster is stripped from the walls at the dormer in preparation for new framing. We are modifying windows for required emergency egress.
December 24, 2019
The old balcony floor is removed. The first floor ceiling joists remain, keeping finish materials intact, below.
A mess of plumbing and heating is uncovered.
Once the old plumbing and heating is removed, the new floor framing for the second floor addition is underway.
January 6, 2020
Happy New Year to all!
We’ve removed the old second floor ceiling framing because it was inadequate for the span.
A new dormer window is framed, and larger structural header will carry the new ceiling and roof framing.
Demolition continues in the kitchen.
January 11, 2020
Happy New Year!!
New walls are built under the existing roof.
The wall between the old and new spaces is opened, and new interior walls are built.
The new second floor space is roughed in and John cleans up for the day.
The old dormer is being removed to make way for the new egress window.
January 17, 2020
We’re taking out the bearing wall to open the kitchen up into the dining room.
The kitchen walls are stripped to studs.
January 26, 2020
Safety is the most important factor on the job. John is working 2-stories up on the new dormer, and uses a harness to protect him from a hard thump.
Brian gives his expert advice.
The gable wall of the new dormer will be filled-in and finished with siding.
February 5, 2020
A new door is cut through the wall.
The fir flooring is removed.
While we have things opened up, we remove old knob and tube wiring.
The new wall goes in, which will separate one long room into two.
February 12, 2020
The rough opening is framed for the new window at the sink.
…and the window is installed.
The large window goes in the new dormer.
February 19, 2020
Spray foam insulation is used at the bond, getting into the nooks and crannies to minimize drafts.
The client complained of really cold closets in the winter, and it was because there was no insulation.
We used a spray foam here, too, to get the highest R-value in the shallow depth of the wall framing.
Mechanical hvac ducts.
Rough plumbing supplies and drains are finished.
Electricians have run their rough wiring.
February 26, 2020
We’ve rented a lift to get to the tricky parts of siding behind electrical wires.
Once the weather gets nicer, the new siding can be painted.
A vapor barrier is installed where we are weaving in new siding.
March 4, 2020
Over the past few weeks, we’ve insulated and drywalled.
This is the master bath vanity area.
The kitchen is much brighter now. It doesn’t hurt that there is finally some sunlight coming through the window.
March 18, 2020
All walls are primed and first coated with paint, and now hardwood flooring work begins.
Kitchen wood floors are sanded and have 1 coat of clear finish.
A break in the weather allows some exterior painting and building of a small rear deck.
Kitchen cabinetry being installed.
Hall bath shows the Schluter-Ditra substrate, in-floor heating cables, and porcelain tile in a herringbone pattern.
Wall tile in the hall bath.
Master Bath floor with in-floor heat. Rubber drainage 'pan' is installed in shower.
And with that, we are shutting the project down for shelter-in-place. Stay safe!
May 15, 2020
We are so glad to be fully back at work!!!
And although we would wear masks anyway when doing tile work,
we do have new COVID-19 rules and procedures that we’re following to keep everyone safe.
Read them here.
Tilework is happening in the guest bathroom.
While in the kitchen Zack is setting the appliances and door.
May 19, 2020
Tiling the masterbath floor.
May 27, 2020
The quartz benchtop is installed and 1” marble mosaics line the shower walls. A solid marble tile finishes the mosaic edges and gives a good base for shower door connections.
A laser line keeps the tiles level and straight.
Final pieces are installed, and the tile is grouted.
Meanwhile, in the kitchen…
Appliances are installed and countertops are templated.
A maple butcher block countertop is used at the new dining room display cabinet.
June 4, 2020
Quartz counters arrive from the fabricator. A microwave drawer is installed at the peninsula. The backsplash is measured once the top is installed. Now that countertops are in, we can begin the plumbing installation.
And new hardwood floors are installed on the 2nd floor.
June 12, 2020
We’ve added a new door to the back yard.
The new siding is painted to blend with the existing house.
June 25, 2020
New hardwood floors are finished.
A linen cabinet is recessed in the hall to the master bathroom.
Vanity cabinets are waiting for the countertop.
Master bath plumbing fixtures feature a rain shower and a hand shower.
The new porch gets railings and a light fixture.
July 7, 2020
Finish trim has been installed at the new kitchen cabinets and is ready for paint.
Final refinishing of hardwood floors is underway.
Light fixtures are installed and the finish coats of paint go on the walls.
The composite decking will hold up to weather and traffic.
The posts will get trimmed and the railing will be painted.
July 13, 2020
We’ve installed a full height Quartz backsplash behind the range.
Final finishes are underway.
The last coat of paint goes on the walls after finish plumbing and electrical have been installed.
July 24, 2020
We are nearing the end of our construction project,
… and it is Hooked up!
The oak floors have been refinished.
A closet organizing system is installed in the master closet, and final cabinet hardware is being installed.
August 6, 2020
Our project is complete :-)
A huge thank you to our client for her patience and understanding as we shut down for COVID.
We loved working with you!
After photos of this gorgeous project were taken by Emily Rose Imagery.
To view the entire shoot, click here

