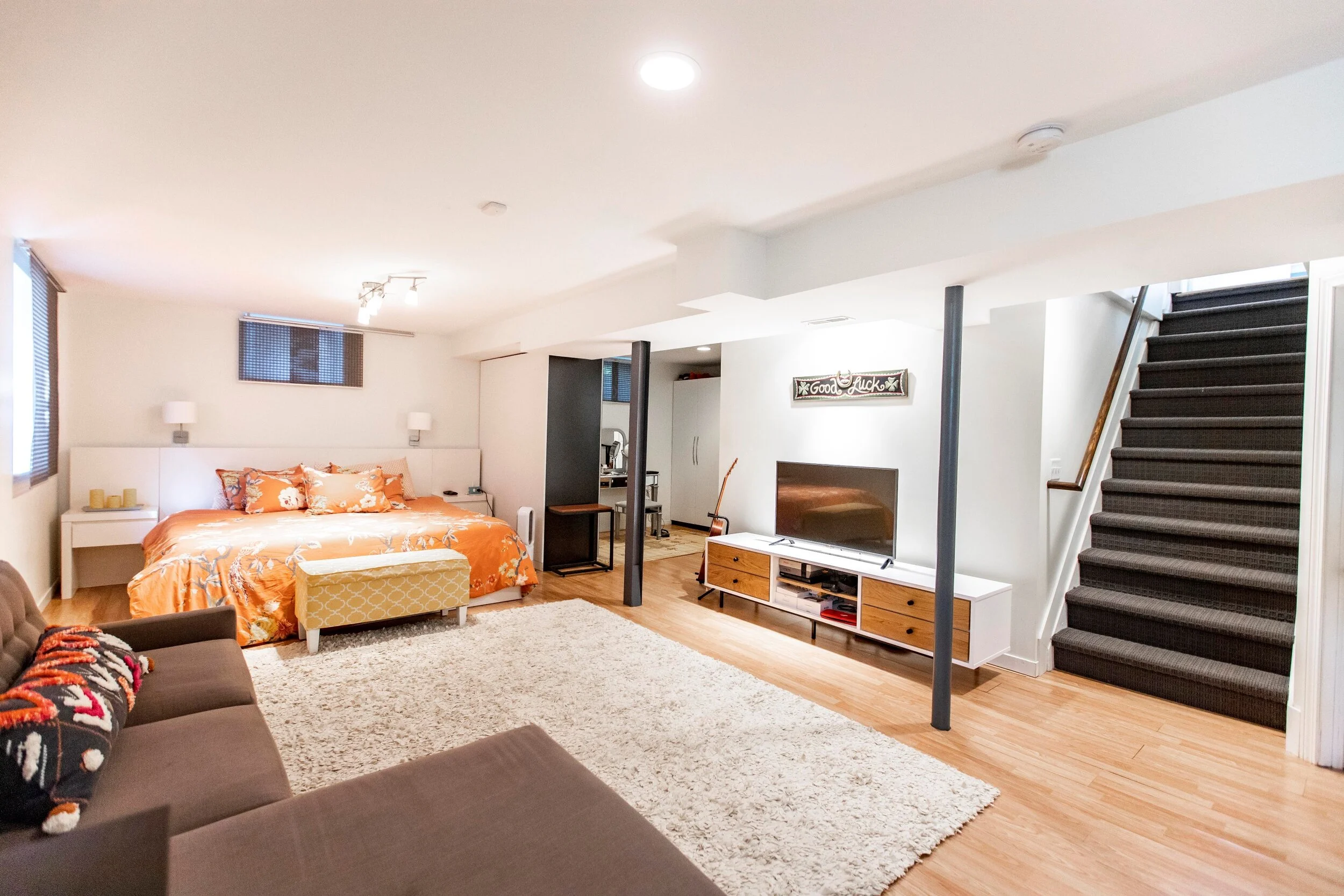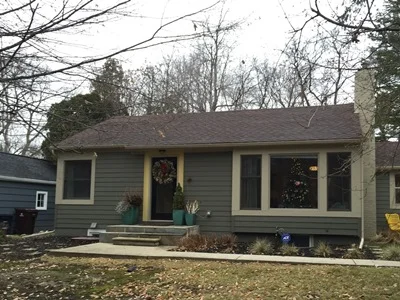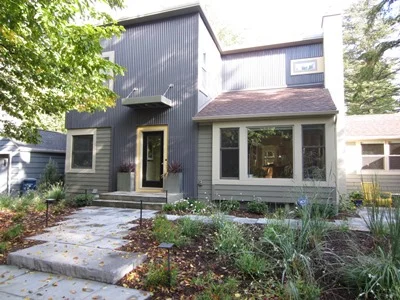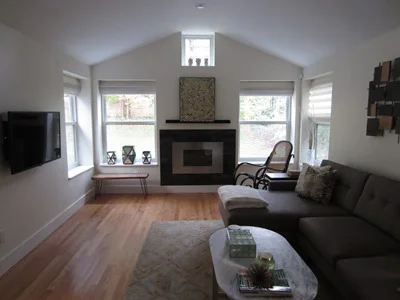Kitchen: Brockman Blvd
Completed April 2018
AFTER PHOTOS
You may remember our previous project at this location. We transformed a 1940’s ranch into a contemporary 2 story pop up; still surrounded by majestic trees and a charming back yard. The current kitchen is extremely small and does not fit their larger family. The Rochman Design Build team’s solution is to flip the current kitchen’s location with the current living room. It will be a major reconfiguration with fun eclectic details, keeping to the personality of our awesome clients on Brockman Blvd. Please visit this current work blog often to see the progress.
January 9, 2018
This is the current kitchen
Some perspective as to the actual size of the kitchen
and its location relative to the house.
This is the current living room that will turn into a totally sweet kitchen.
This is the interior space that we’ll be working with.
January 15, 2018
At job start up, for every project, we begin with protection measures. Here, OSB covers the walkway to prevent scratches and breaking.
Demolition is underway. The finish floors have been removed to provide access to the structure below.
Under the hardwood floors was a vinyl floor that looks like wood, and under the floor framing was a vinyl floor tile. You never know what you may find when you are a remodeler.... Life is like a box of chocolates...
Rough plumbing is installed.
The sink will be in the island. Drains and supply lines are ready for inspection.
This hinged door will be replaced with a sliding door.
A window gets infilled to allow more cabinet space in the Kitchen.
January 24, 2018
The flat portion of the ceiling is removed to expose the electrical.
We will be fishing wires here for new light fixtures.
Blown-in insulation makes a mess….
…but it is cleaned up by the end of the day.
Way to go, lead carpenter Dave!
January 31, 2018
The new sliding door is installed.
This door will provide great natural light, and an increased connection to the patio.
Electrical locations are marked out and rough wiring is being pulled.
In order to have pendant fixtures mounted on a flat surface, we decided to drop the flat portion of the ceiling by a few inches. It’s a small detail that will make a big difference.
February 13, 2018
This is the light fixture that will hang over the new island.
And these are the cabinet pulls.
Plaster and drywall has been completed and we are ready to get this project moving again.
The pre-finished floors have been installed, and covered, and the carpenters have set up their saw in the Dining Room. They are working on the Kitchen floors now.
February 20, 2018
Lead carpenter on the project, Dave, is installing the pre-finished oak floors
As soon as he's done, protection goes on them, to keep them pristine until the end of the project.
February 27, 2018
Woohoo! the cabinets arrived :-)
They quickly get them unpacked and installation begins.
March 7, 2018
Lead carpenter Dave is setting island cabinets.
A pilaster was ordered from the cabinet manufacturer to cap the end of island cabinets. Its depth will allow electrical to be installed on the side.
I like this detail.
Zack? Making small adjustments to the corner filler.
The farm sink is installed. This requires a special cabinet. Countertops have been measured and should be installed in a few weeks.
March 14, 2018
Cabinets are installed and trimmed.
Countertops arrive on a very neat little ‘truck’ that grabs and tilts the heavy quartz slab.
March 24, 2018
Appliances are installed…
…as well as the full height back splash. Although we aren't technically done, with 4 kids, it's super exciting to use the space you've been waiting for :-)
Our designer Susan, used every nook and cranny of space for functionality while maintaining a feeling of space.
Waiting on refrigerator panels, and then this kitchen will be finished.
April 5, 2018
Tile at the sit-to island space will take tough action from the family.
New pendant lights hang over the island.
The previous kitchen has been eliminated, and walls have been patched. As soon as trim and base is complete, the painter will finish and we can turn this project back over to the family.
April 10, 2018
The kitchen is done, our clients and their active kids are thrilled with the crazy amount of space they now have compared to their old kitchen. #happyfamily
Here are after photos of the 2 projects we’ve done: 2nd story addition and kitchen remodel.
Click on each photo to see the wow!


























































