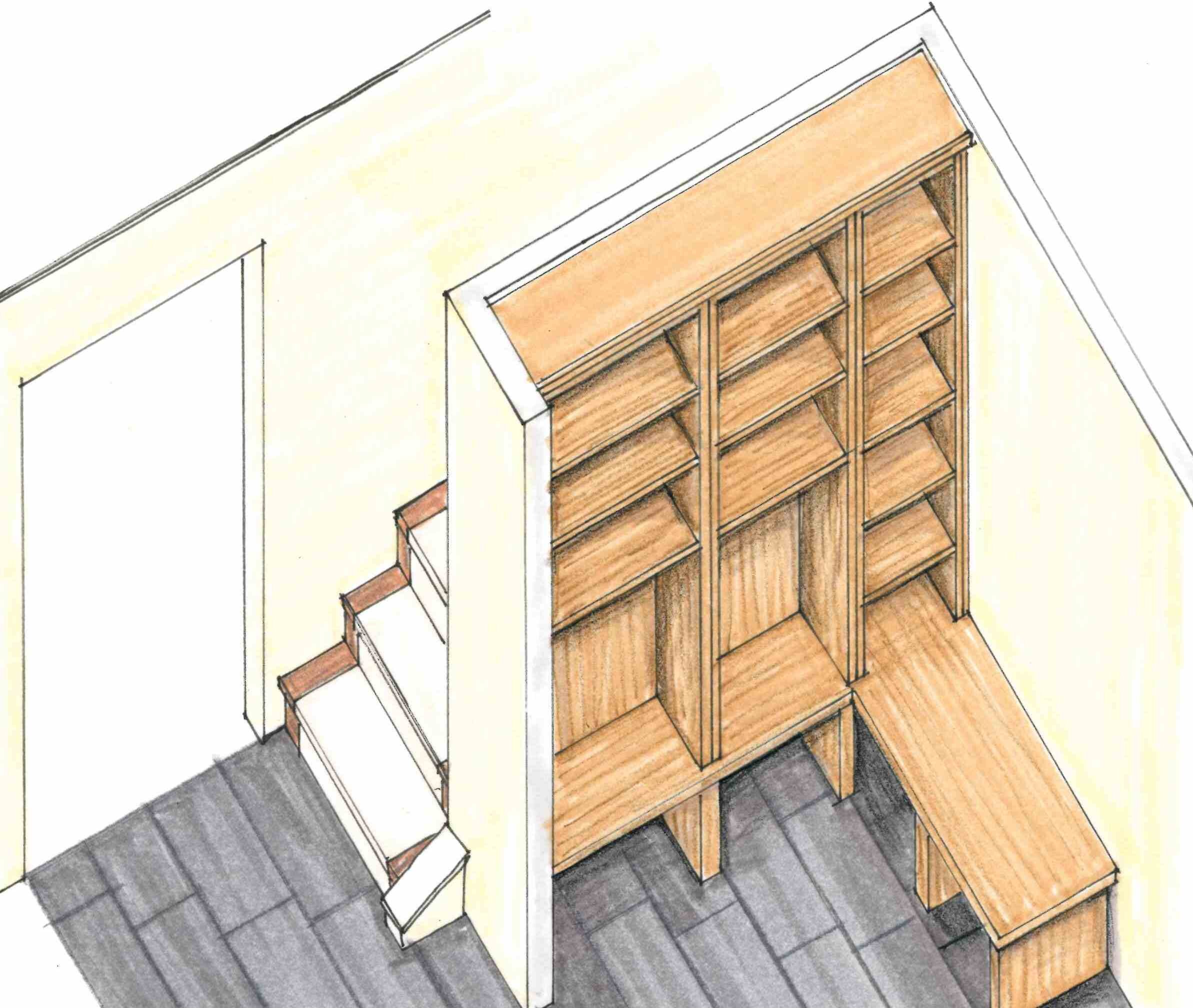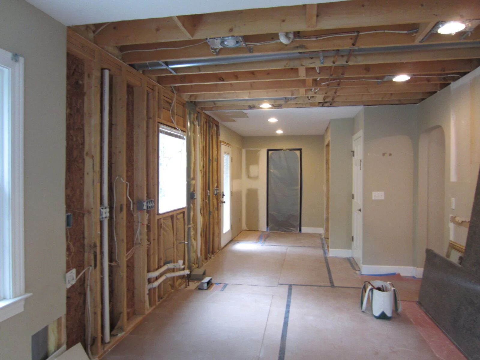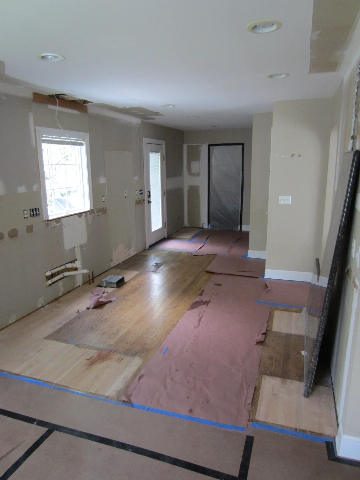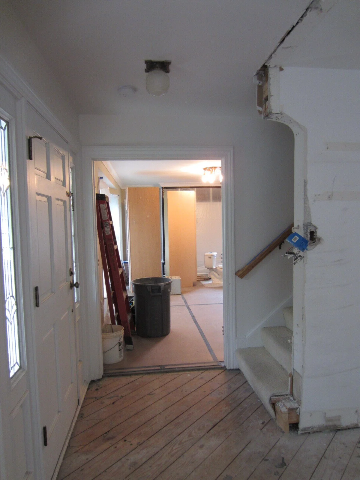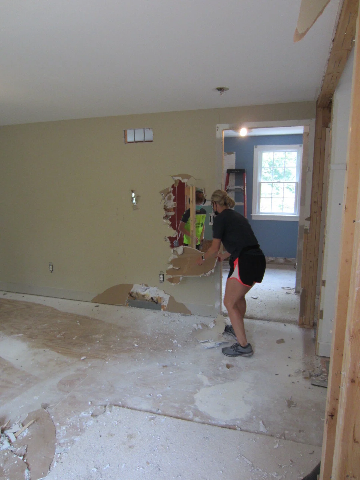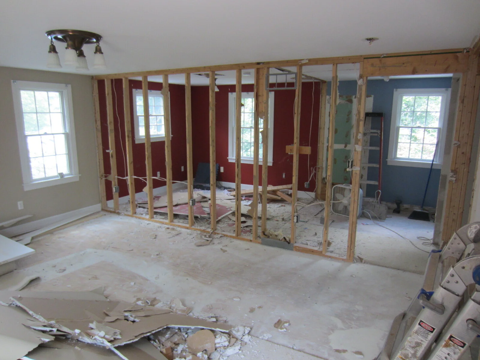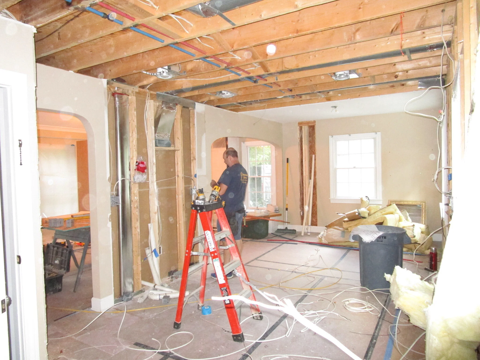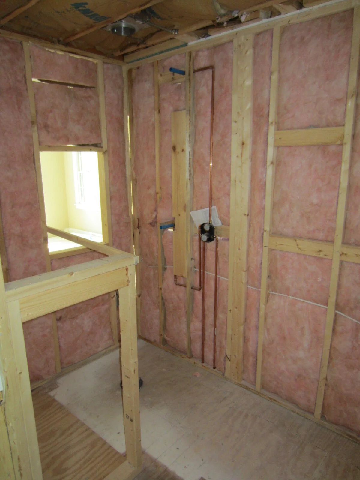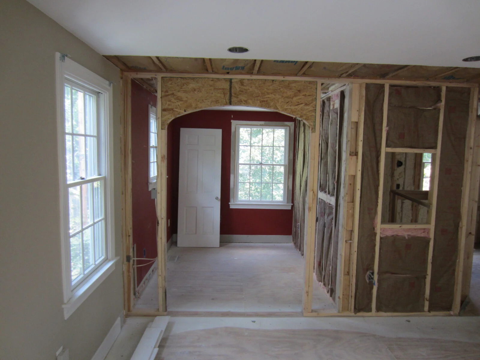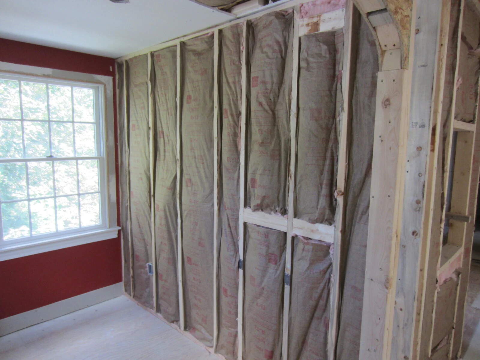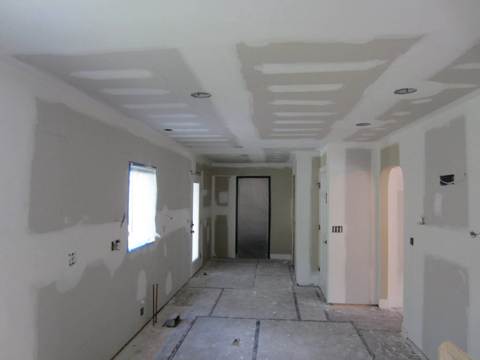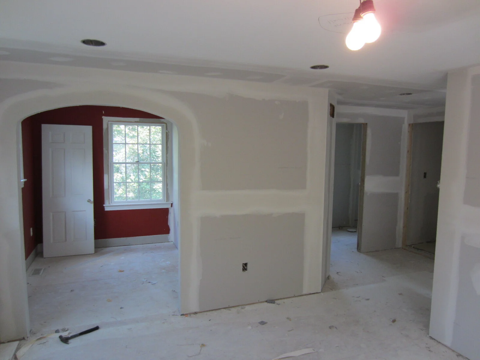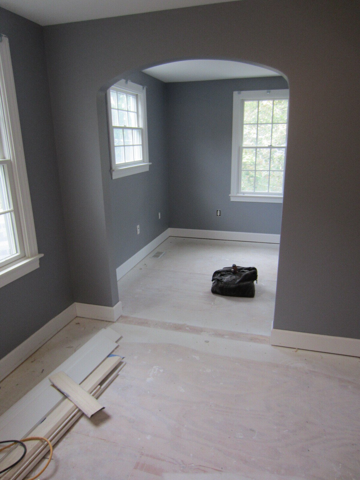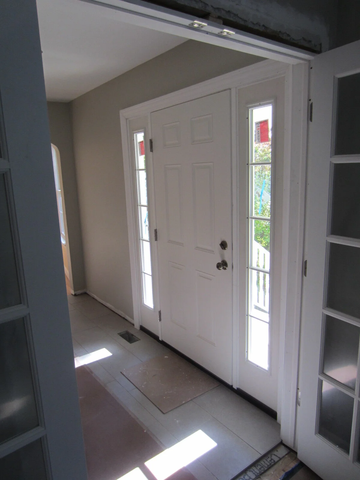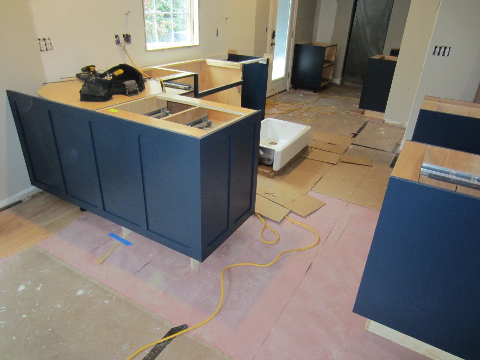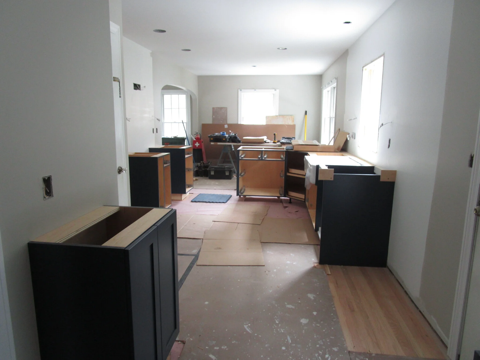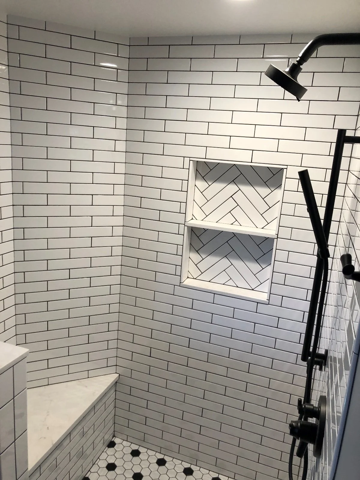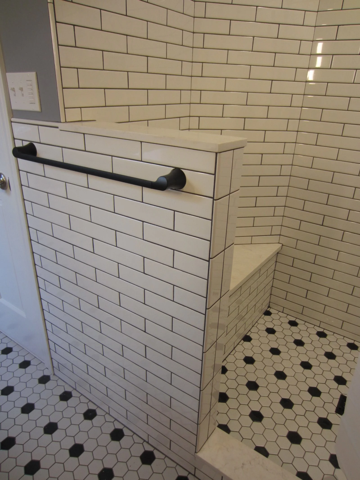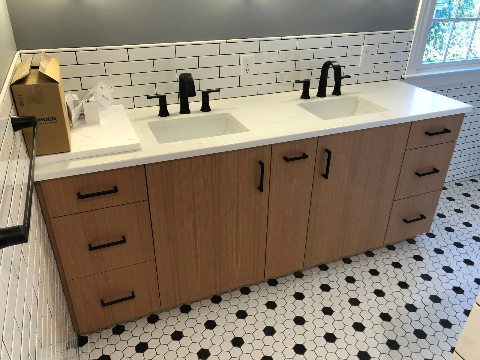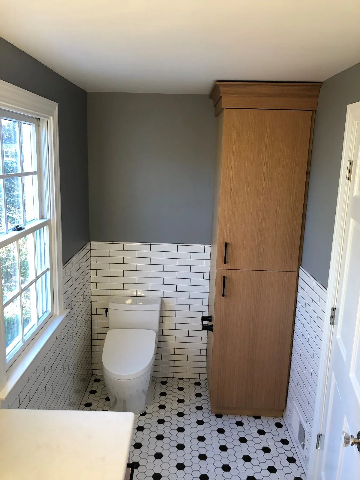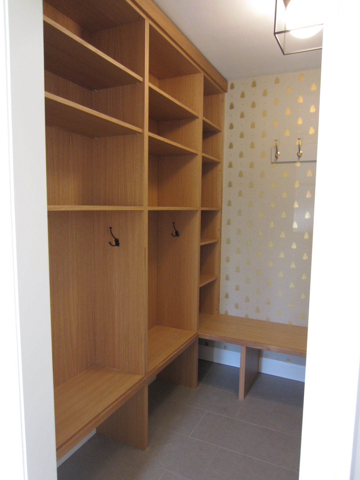Kitchen & Bath Remodel: Iroquois
Completed December 2021
We love when additional members of a family become our clients :-)
This 1920’s colonial is about to get an overhaul in several locations including the kitchen, the front entry, and the bathrooms. We will also be adding some much needed mudroom space for this active family and enlarging the master bathroom and bedroom closets. Please visit this current work ‘blog’ often to see the transformation.
Some kitchen, mudroom and upstairs bathroom renderings.
June 30, 2021
The kitchen is cleared out
And protection is laid throughout the house.
July 7, 2021
And we’re down to studs, bare walls, and next up…
demolition :-)
July 13, 2021
Demolition… everyone’s favorite part – including our clients (with supervision of course). #StrongMomsStrongDaughters
“That was awesome! What next?
… umm, that’s ok, we’ll take it from here”
July 20, 2021
Upstairs, the new master suite will include a little study as well as master closet and bathroom.
July 27, 2021
Electrical wiring going in.
August 6, 2021
Once the electrical is done, we frame it in.
And framing continues throughout the first floor.
August 13, 2021
Time for insulation
August 24, 2021
Drywall time :-)
September 3, 2021
Drywall is done and so is the first coat of paint.
September 9, 2021
In the kids' bathroom, new tile surround is being installed. But were keeping the very cool old floor tile.
Floors are being refinished.
September 16, 2021
First coat on the refinished floors.
New arched tiled shower surround the gorgeous old tiled floor.
New door and a graceful arched doorway replace the old space.
September 30, 2021
New tile floor is in the front entry and new doors are installed.
New French doors and front doors.
October 7, 2021
Kitchen is going in : )
With a spacious farm sink and an easy access, spacious swivel corner shelves.
October 15, 2021
Keeping the white and black old tile motif, the master shower gets a beautiful floral pattern.
As the powder room livens up with a fun and colorful wallpaper.
Meanwhile outside, the front steps have been replaced.
October 22, 2021
This marble counter cabinet is just outside the fun powder room
(shown below)
In the kitchen, the tile work (now on backsplash) is continuing.
As the upstairs bathroom gets the vanity installed.
October 29, 2021
Work continues on the master bath
view from the master bedroom to the closet and bath.
November 4, 2021
The curves of the kitchen cabinetry graciously mimic the arched doorways throughout the house.
November 19, 2021
We love a kitchen with sweet features.
Such as a pullout pantry storage instead of a door, a cabinet for cutting boards, or baking sheets, etc.
A drawer for spices (one of my favorites) and another with a double layer.
November 30, 2021
and this bathroom is done : )
The step in shower, and seat
and cabinetry.
December 3, 2021
Our project is done and we are ready to hand the home back to our awesome clients.
Let the holiday celebrations begin : )
Please stay tuned for after photos.


