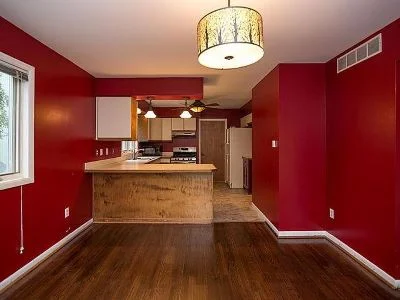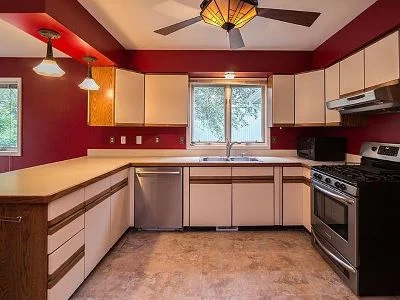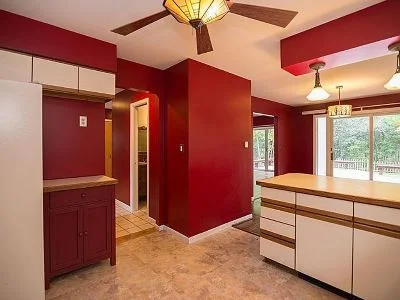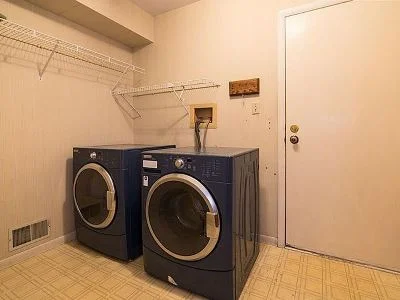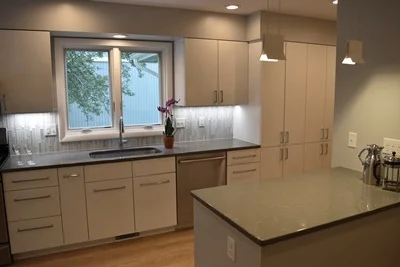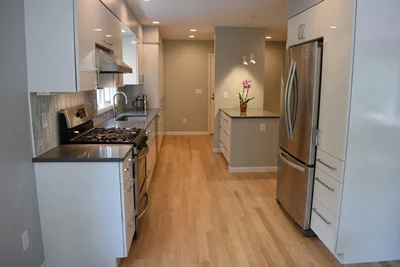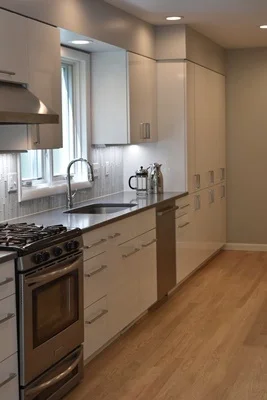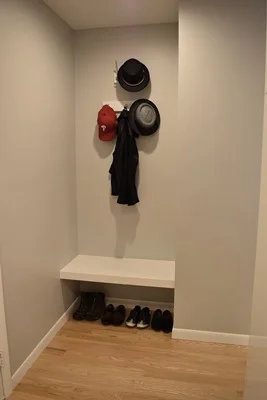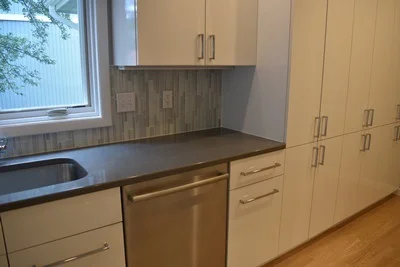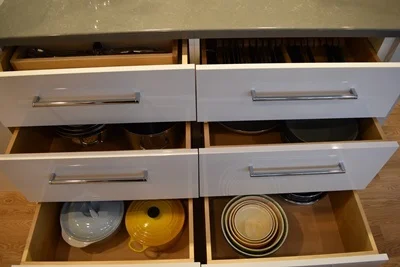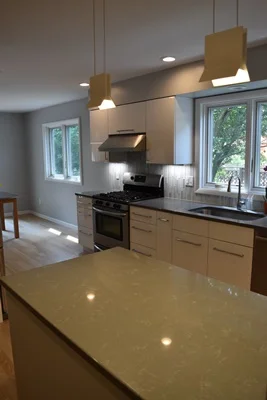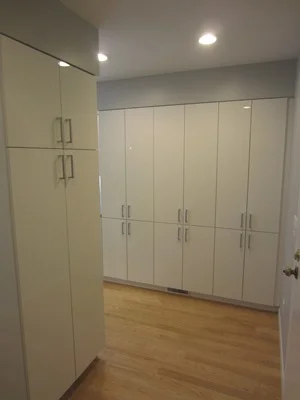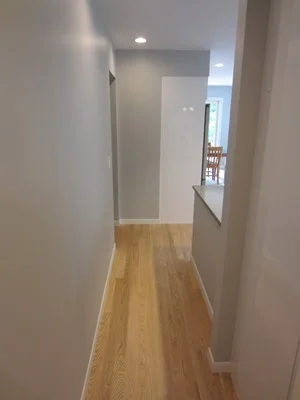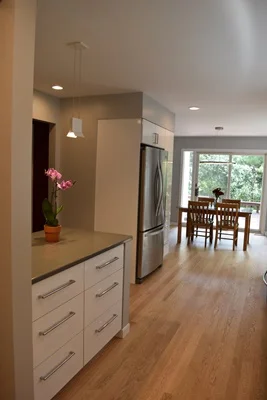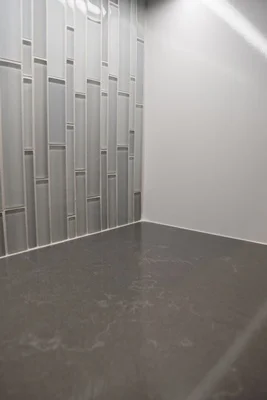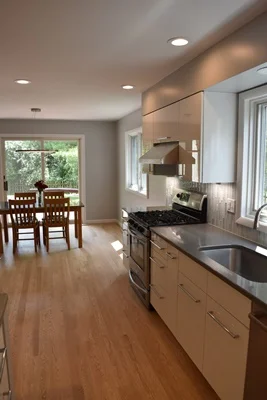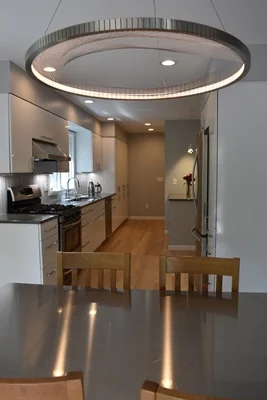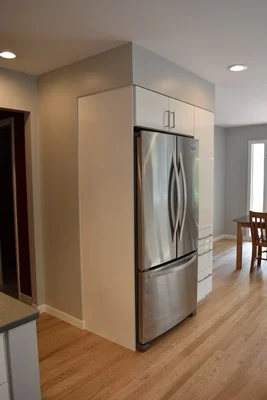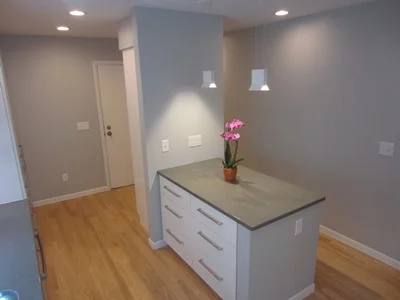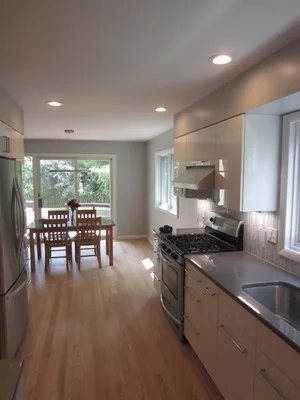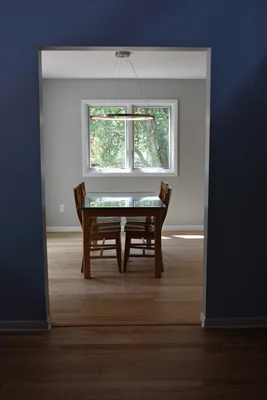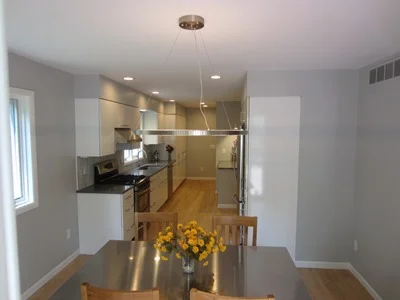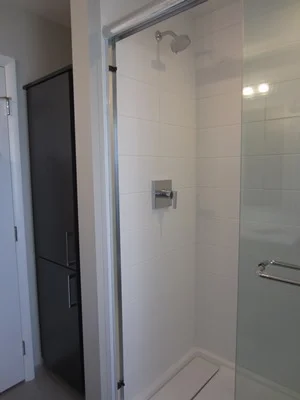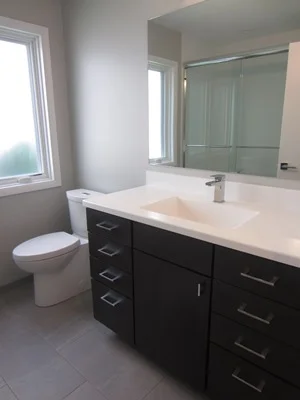Kitchen & Bath Remodel: Pattengill
Completed June 2017
A young and hip couple decided to remodel their new digs to match their tastes. Close to our office, they walk past frequently, and decided to ask us for help. The kitchen and bathroom need some updating, and the plan is to do some minor reconfiguring to make a big difference in how the spaces feel.
Follow along on the work blog often to see how we make this happen.
February 28, 2017
The kitchen cabinets are dated and worn. The red walls are overpowering. And the light fixtures are a heavy craftsman style that don’t match the house. The laundry room is more cramped than this picture implies.
March 3, 2017
This is a view of the master bathroom vanity and closet.
A separate room is located to the side for the shower and toilet.
The shower and toilet will be replaced in the same locations.
And the carpet will come out of the bathroom.
March 14, 2017
We have installed dust protection and then proceeded with demolishing the kitchen.
This is a view toward the future mudroom and kitchen island.
March 23, 2017
Existing fixtures and finishes are removed from the master bath area.
The toilet and shower will stay in the same locations.
Mike removes drywall at the shower surround to prepare for cement board. These walls will get tile.
We will be replacing the window in the bathroom. Frosted glass will eliminate the need for blinds.
April 3, 2017
When our clients asked for a working laundry room sooner rather than later, we were happy to help. New plumbing and gas lines were run in the basement, and the dryer was vented, all in the first week. Remodeling can be stressful, but we try to make it as painless as possible. We reused a cabinet and a piece of counter from the kitchen to create a folding surface.
New framing for soffits above the tall cabinets has started. The heat supply will come thru the toe kick and warm the mudroom and pantry space.
April 13, 2017
and getting to the kitchen...
transformation in progress...
enough said!!!
April 20, 2017
The new window is installed in the bathroom, with obscure glass that gives privacy and still lets in daylight. A first coat of paint is on the walls
Rough plumbing is done and a pre-fabricated shower pan is set.
Tile will finish the shower walls.
May 2, 2017
The bathroom floors have been tiled and grouted.
The wood floors have been all finished. There’s something about the beauty of wood floors that make you want to walk barefoot as you head outdoors.
May 9, 2017
After the hardwood floors are done, we are ready to start cabinet installation.
This area will serve as the mudroom and pantry, with immediate access from the garage.
Floor protection goes back down. A few days later…the cabinets are going in. Like a giant puzzle, the different pieces are repositioned to fit within the overall layout.
The cabinets are checked for plumb and square, but also have to meet a wall that is never flat, plumb or square. There is a delicate balance to make it look correct when finished.
Once the cabinets are set, the countertop supplier will measure, template and fabricate the tops.
This takes a few weeks. They should be installed soon.
May 16, 2017
This is a view from the Mudroom with a peak into the Kitchen.
This tall cabinet will serve as broom closet and storage for supplies.
The pantry cabinets will store an abundance of food, dishes, and small appliances. We installed an outlet inside one to give the (seldom-used) microwave a convenient, yet out of the way place to live.
The drawers were all removed prior to installing cabinets (it makes the cabinets lighter and easier to manage) and this drawer has wood utensil tray that slides back to give two layers of storage.
June 6, 2017
This is the new shower in the Master Bathroom. It will get a glass shower door and then be ready to use.
The finished plumbing and electrical are installed. A mirror is ordered for over the sink.
This tall cabinet will store towels and toiletries.
June 13, 2017
The quartz countertops and undermount stainless steel sink have been installed, as well as the faucet.
The tile backsplash is a glass mosaic that we had oriented vertically to give it a more modern look.
The range hood ducting will be connected and routed through this cabinet and vented out the wall.
June 21, 2017
Closet organizers are installed.
We added lights and painted the walls white to brighten this space.
Final touches happen at the bathroom, before we turn over spaces back to the homeowner.
The white Corian countertop with an integral sink will be easy to clean and maintain.
We hope our clients love their new bathroom.
June 28, 2017
The cabinet hardware is installed, and the appliances are placed.
This kitchen is bright and crisp, and ready for use again.
July 31, 2017
Our project is complete and our clients are super happy :-)
Below are the after photos... enjoy!

