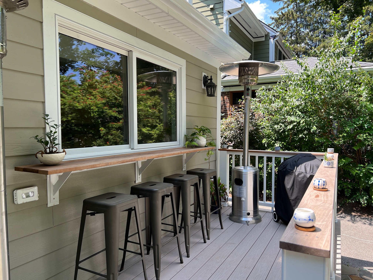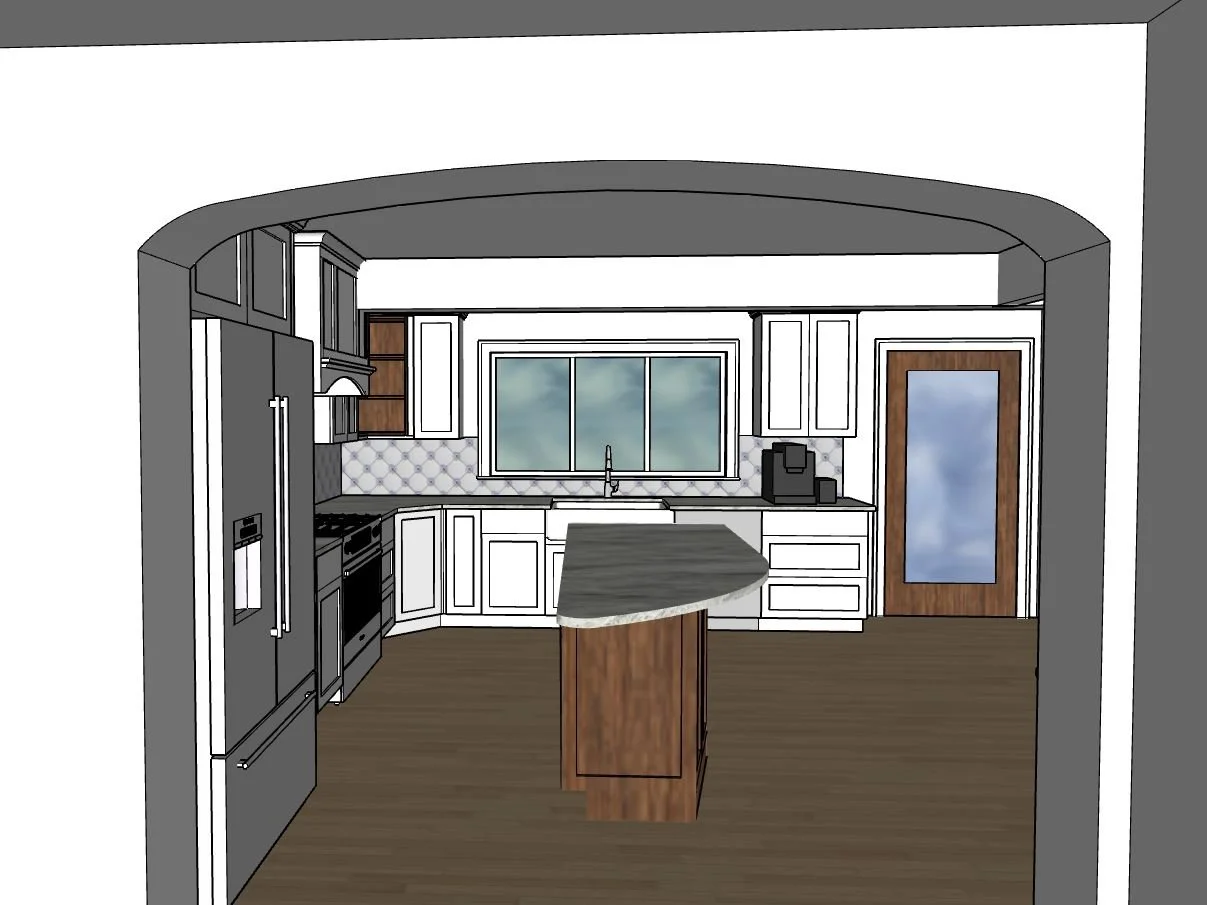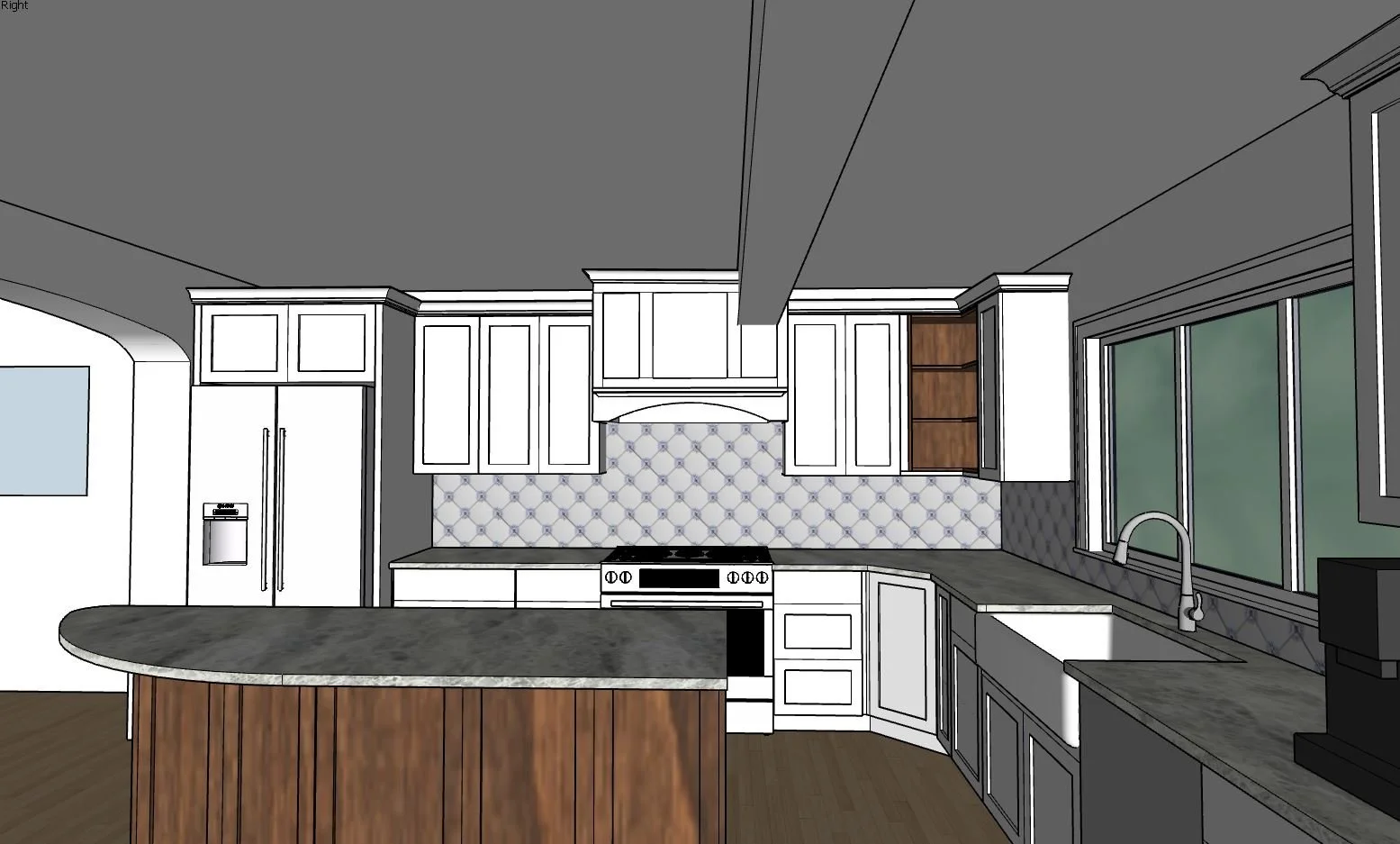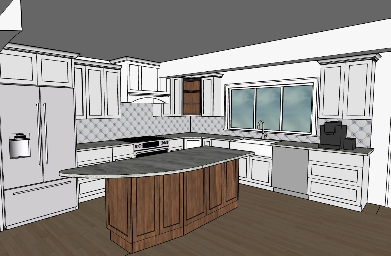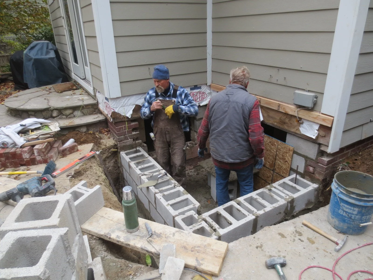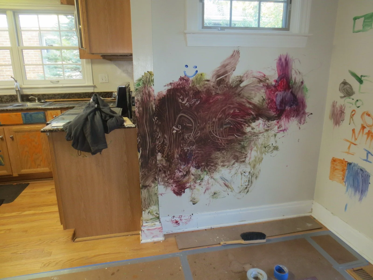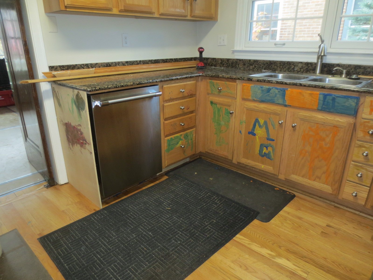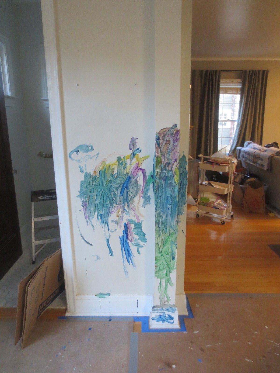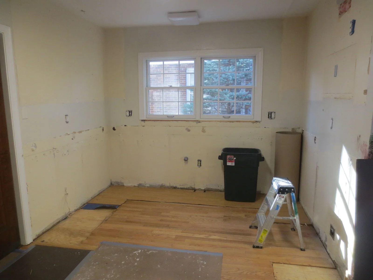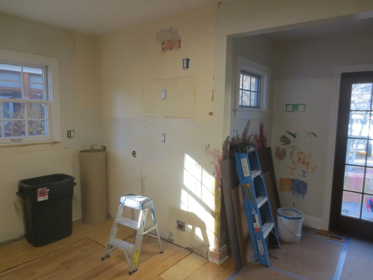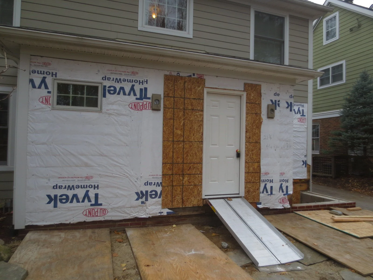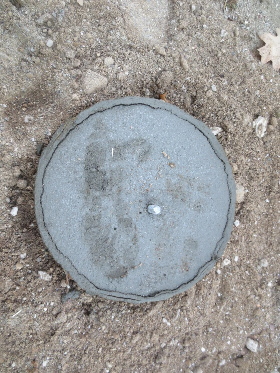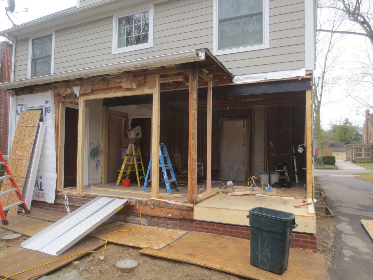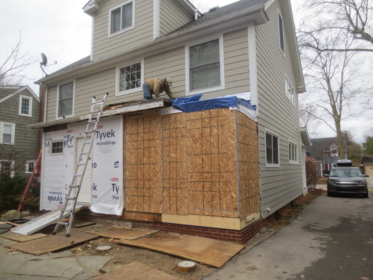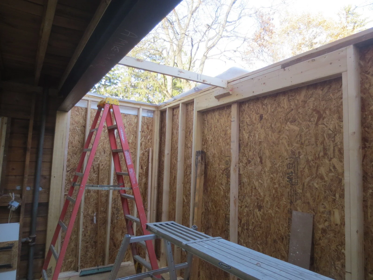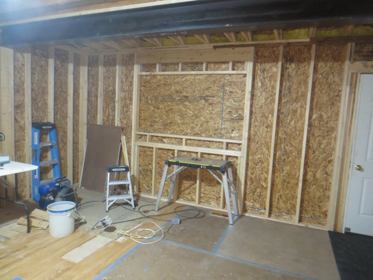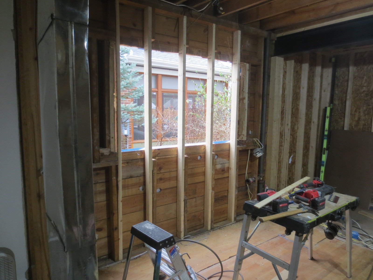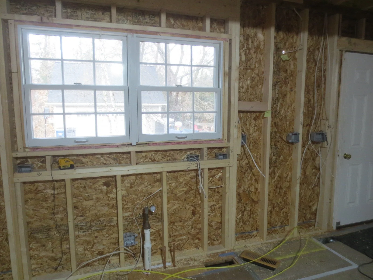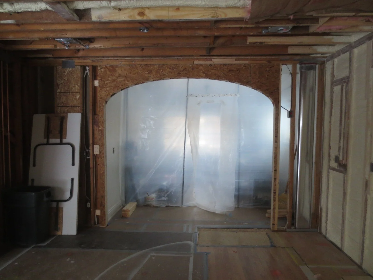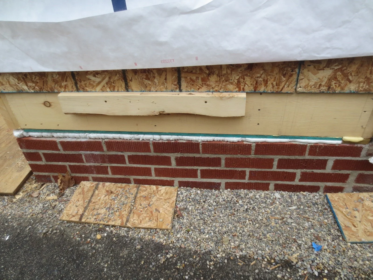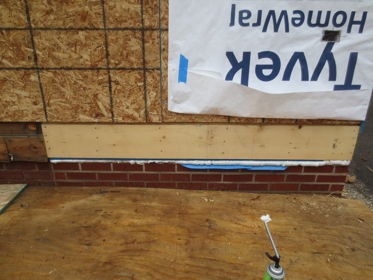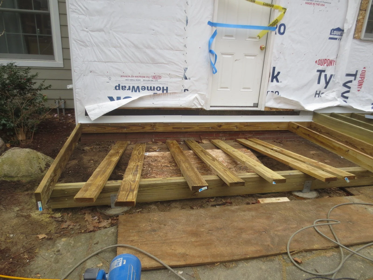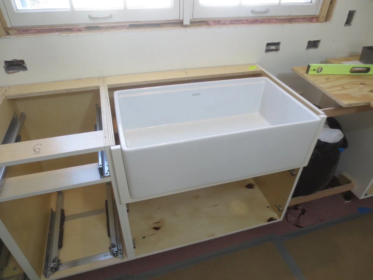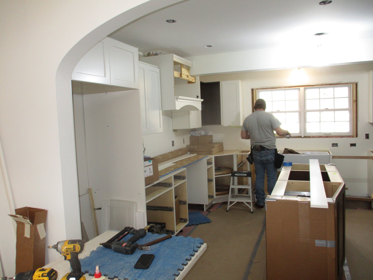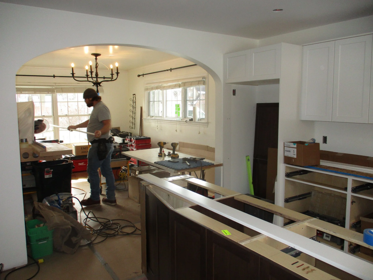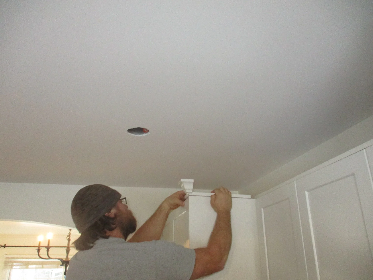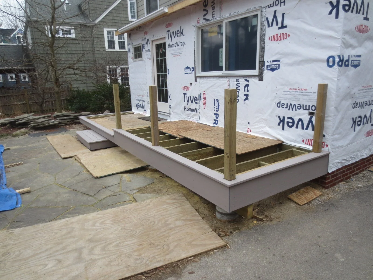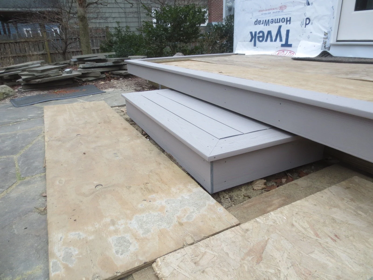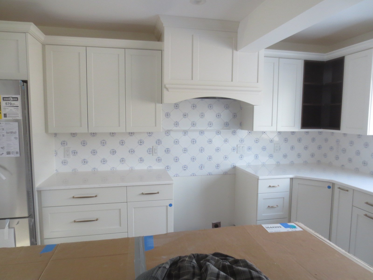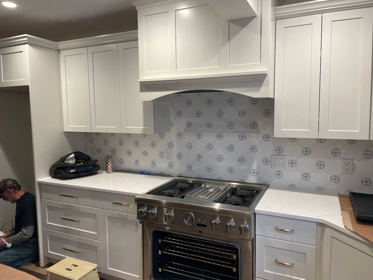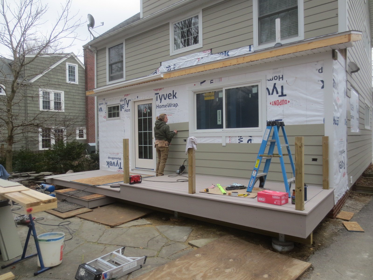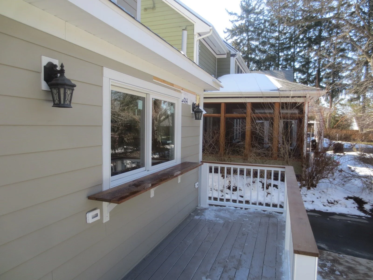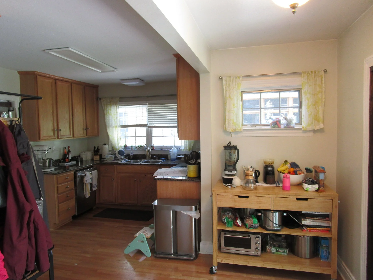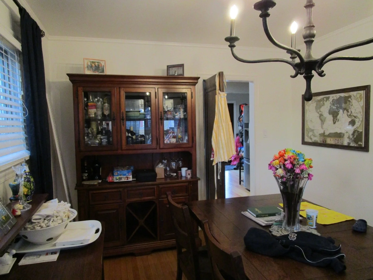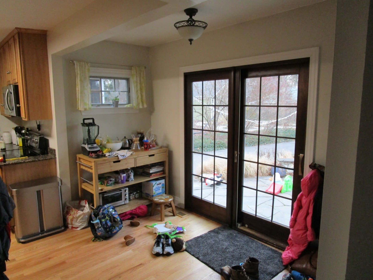Kitchen Addition: Morton Ave
Completed March 2023
AFTER PHOTOS
Our clients in Burns Park are ready to transform their small and cramped kitchen into something that is more spacious and family friendly, including a cubby / mudroom area for little backpacks and coats. The kitchen will be in off white with chocolate cherry stain; the inspiration for the blue and white hand painted tiles came from our clients’ honeymoon in Portugal. Please visit this current work blog often to see the transformation.
BEFORE
View from the dining room into the kitchen.
The window over the sink will double as a pass through.
Future cubby area.
November 2, 2022
We’ve opened a pass through in the basement so we can extend the foundation.
Laying the cement blocks. And since this is Michigan, we always have to take weather into account; hence the tarp protection.
November 10, 2022
How do you get ready for demolition?
By inviting the kids and their friends to do what they’ve always wanted to do… write on the walls : )
Yep, short lived fantasy; kitchen is cleared out.
Meanwhile, on the outside, demolition of the steps is also in full force.
November 18, 2022
A temporary door is installed in preparation for the new door and window framing.
Foundation piers are in place of the new porch.
The foundation and floor framing are in place. Ready and waiting for the new walls and roof.
December 7, 2022
A new beam is installed to support the second-floor structure.
The new exterior walls are in place. New roof coming soon.
The latest in open air kitchen design 😊
December 15, 2022
The evolution of a window…
December 30, 2022
Its drywall time.
January 12, 2023
5’ x 6’ addition with brick facing on foundation to match existing.
Pea gravel was used as backfill next to the driveway.
This will accommodate future plantings.
January 20, 2023
Deck framing: the main beam is set on concrete piers just above grade.
Two different size joists create two level deck.
January 27, 2023
Its cabinetry time…
Unpacking, placing, installing.
February 2, 2023
As the cabinets are being installed, we’re also adding the front panels in a rich dark brown.
While the island is settling into its new stage, the farm sink is installed.
February 10, 2023
Zack is installing the crown moldings.
February 17, 2023
The new addition will also include a deck with a pass-through window.
Decking is TimberTech in Slate Gray.
February 23, 2023
The counters are being installed and the kitchen is starting to look more like….
well, a kitchen :-)
While on the outside, Zack is close to finishing installing the deck’s floor boards.
February 27, 2023
The gorgeous backsplash of blue and white delft corner tiles is in.
It has the feel like bread baking should be happening soon, don’t you think?
OK, obviously it helps to have an oven; so here you go :-)
March 8, 2023
It’s time to cover the Tyvek with siding.
And install the porch railing.
March 16, 2023
The finishing touches on the porch are done; the railing as well as the shelf for the through window.
This will make passing food outside or inside much easier.
Outside light is installed and looks beautiful.
The last of the hooks have been put up, which is good, because we’re still all using coats : )



























