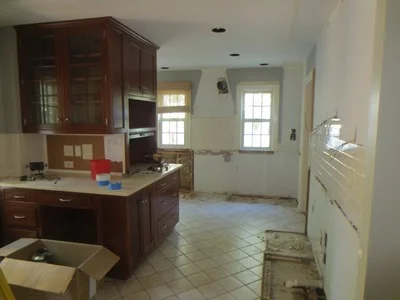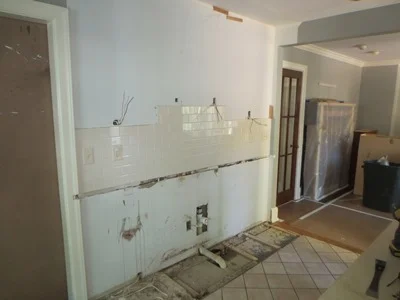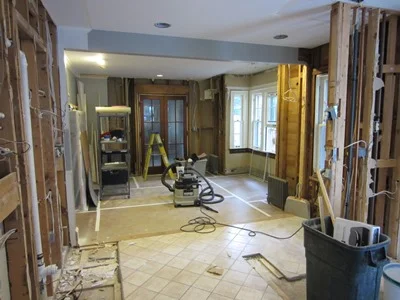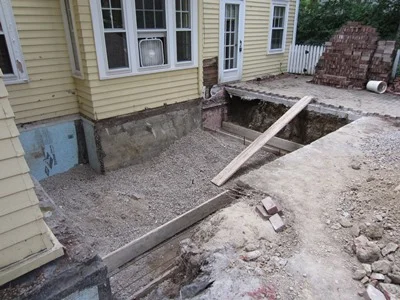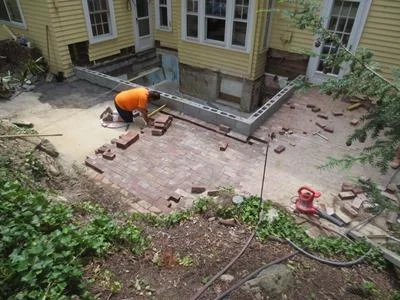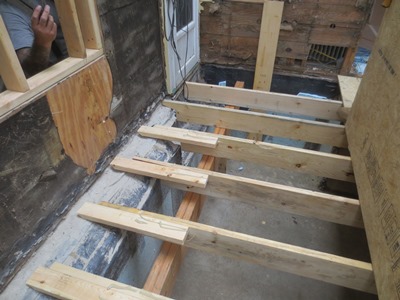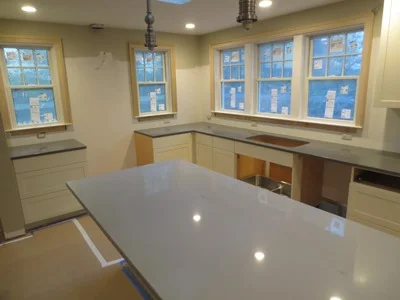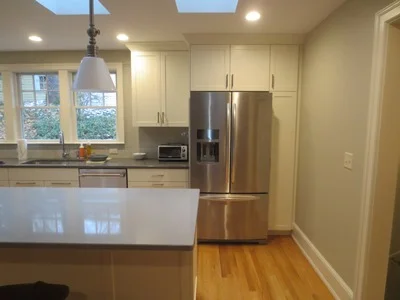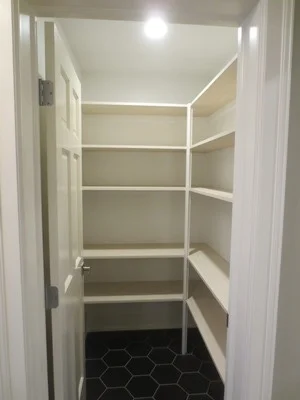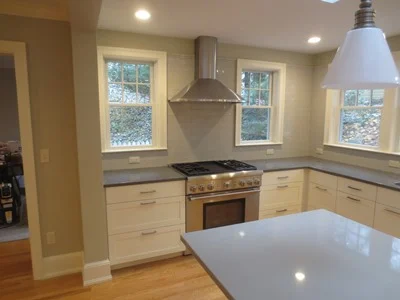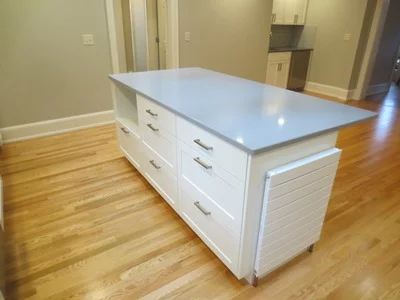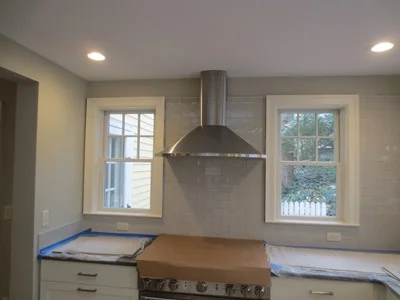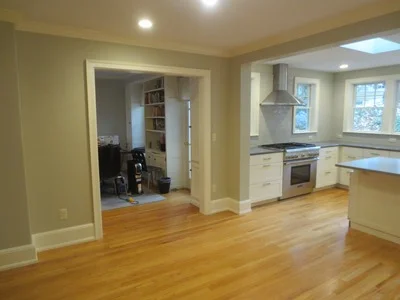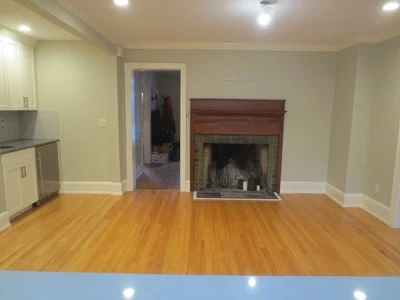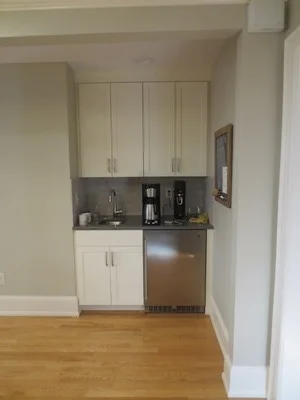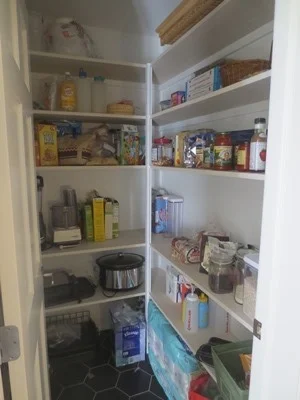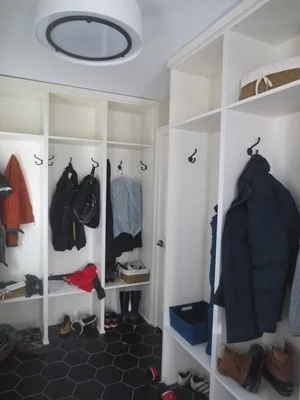Home Renovation: Day St.
Completed November 2018
AFTER PHOTOS
This sunny, beautiful New England style home, located in Ann Arbor Hills, is home to our lovely clients and their family. This home renovation will encompass 2 stories as we add 2 bump-out dormers on the back, a kitchen addition to replace the 'not very functional' kitchen they currently have, a mudroom, dining area and coffee bar.
Please visit this 'current work' blog frequently to see the transformation.
July 10, 2018
Existing plan New plan
July 18, 2018
This is a view of the rear of the house where the new single story kitchen addition will be.
Digging equipment is mobilized to start excavating for the addition.
Brick pavers have been removed from the existing rear patio and excavation has started!
This is a view of the existing kitchen.
Existing Kitchen cabinets have started to be removed, to make way for the new plan configuration of an entry hall, Mudroom, Pantry & Kitchen with a coffee bar.
July 26, 2018
The interior demolition continues.
The existing kitchen has been removed along with the adjoining breakfast area.
The excavation has been completed for the rear addition and the footing forms are in with rebar reinforcement.
Concrete is being mixed and added to the footing forms.
July 31, 2018
Now that the concrete footing have set the block has been delivered and is ready to be installed.
The foundation wall blocks have been laid and a black spray on waterproofing has been applied to the exterior of the wall to prevent water penetration. A perimeter drain will also be installed to divert water away from the wall before it has a chance to accumulate at the base of the wall, further preventing water penetration into the foundation space.
A water a vapor sheet has been laid in the crawl space before a concrete slab is poured to prevent moisture and radon penetration.
Concrete is being mixed and poured into the crawl space
Concrete pouring is complete and the slab is setting up. Next will be floor framing and removing a portion of the existing exterior wall so the new kitchen addition can be connected to the existing house.
August 6, 2018
The block foundation has been installed and back filled. Now the brick pavers are being reworked around the new wall locations. The existing bay window has been removed and the exterior wall is prepped for a large opening that will be supported by a new steel beam.
Floor framing on the new kitchen addition has started. Structural members are resting on existing foundation and the new block wall. Floor sheathing is going down next.
Exterior walls have been framed and tilted up. Building paper is installed on the exterior side of the studs to prevent moisture penetration. Roof framing is in and ready for roof sheathing. To protect the new addition from the elements a tarp is secured to the structure until the roof can be put on.
August 15, 2018
This view shows the inside of the new kitchen addition. You can see the boxed windows and new skylight have shown up on the job site and are ready to be installed. The window openings have been framed and soon the exterior sheathing will be cut so windows can be put in.
The framing in this house is in the process of being reconfigured to accommodate the new mudroom, hall and pantry. The structural loading was rather complex with the two floors above and a new large opening in the existing exterior wall; however it has all been resolved and doesn’t compromise the new layout.
This is a view of the new side door entry hall with the kitchen beyond and the mudroom and pantry off to the left. To the right a new full height cabinet will be installed and beyond you can just make out the stairs descending to the basement. The wash of light from the skylights can be seen where the new kitchen island will be.
August 22, 2018
The kitchen addition has been roofed so the tarp has been removed to reveal the added kitchen addition. The window rough openings are boarded up to keep the elements out until the windows can be installed.
This is an interior view of the kitchen addition where the windows and skylight have been installed. The window heads were kept as high as possible to allow additional light into the space.
The breakfast area and adjoining kitchen have been mocked up with the dining table and island with the proper dimensions so the client can get a feel for how much space is available for circulation through the rooms.
August 29, 2018
Rough plumbing is run to the new coffee bar and kitchen areas.
Strings are used to locate light fixtures for the electrical walk though.
The roof is being reframed for additional skylights.
September 5, 2018
Ventilation baffles are installed to allow for eave venting and spray insulation is added in tight spots in the attic space.
Batt insulation is in place in the walls and attic. The 3 skylight shafts have been framed and two of the skylights are in. The third skylight is soon to be installed.
This view shows the exterior of the kitchen addition with windows, trim and siding installed. The carpenter is working on installing the third skylight. Once the construction is complete the addition will be painted to match the existing house.
September 12, 2018
Drywall has been installed on the walls and ceiling.
The new structural beam has also been wrapped.
Next the drywall seams will be taped and mudded before priming and painting
A view of the dining area, coffee bar and side entry hall which has all been dry walled.
September 20, 2018
The cased opening has been enlarged from it’s existing size allowing for better connection between the living room and the dining area. This enlarged opening will also allow better access to the rear patio.
Taping and mudding of the drywall has been completed, now the painter is priming the joints.
Priming of all joints is almost complete and next all wall surfaces will be rolled with primer and paint to follow.
September 26, 2018
The first coat of paint has been applied in the kitchen on the ceiling and walls. The green paint on the walls is the finish color and the white paint is where cabinets or tile will be installed at a later date so the actual color of the paint in these areas is not needed.
New hardwood floor has been toothed into the existing hardwood floor and it is all sanded before a clear coat is applied.
The back of the house addition has been primed and the existing house is being touched up in places before both are painted.
October 3, 2018
The new kitchen addition has been painted and the existing portion of the house has been touched up.
Kitchen cabinets have arrived and are ready to be installed.
The kitchen base cabinets are being moved to their proper locations and will soon be permanently installed.
October 10, 2018
Kitchen cabinets are being installed, the back panel of the island is clamped and attached.
The back hall hex floor tile is started, the laser line allows the tile setter to keep the tiles aligned with the cased opening.
The hex floor tiles are extending into the powder room.
October 17, 2018
The hex floor tile installation and grouting is done in the mudroom.
Cabinets and cubbies are starting to be installed in the mudroom
The hall way cabinet is in and ready for crown molding
The coffee bar cabinets off the dining room have been installed and are ready for the counter top
October 24, 2018
Sink, dishwasher and refrigerator will go here.
Brian's sliding compound miter saw affectionately called 'SawZilla'
November 1, 2018
Quartz countertops installed
Backsplash going in
A thin hot water radiator installed at island side.
Installing the hood of the range
November 8, 2018
The mudroom... almost there
same for new pantry... almost there
Meanwhile on the outside...
Appreciating the little things like stone tiles for all the bins
November 14, 2018
Last finishing touches
November 19, 2018
Done and already moved back in, jut in time for Thanksgiving :-)

















