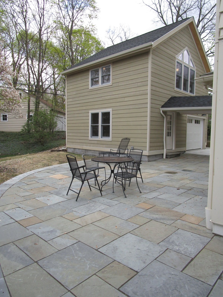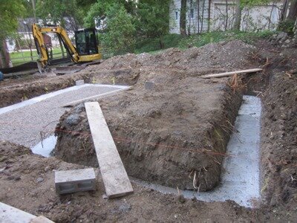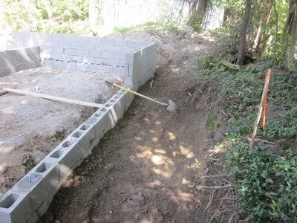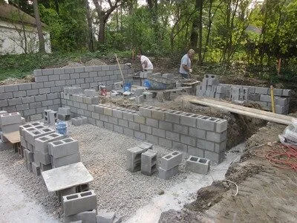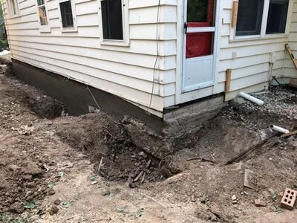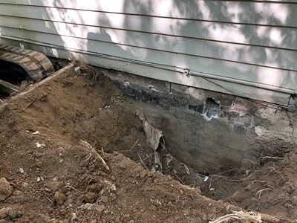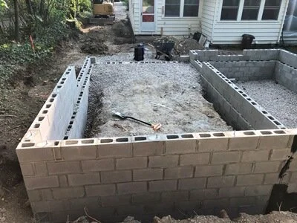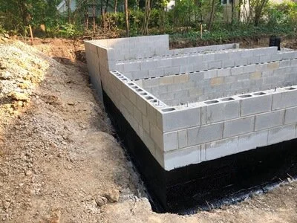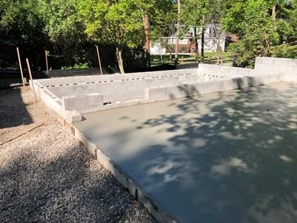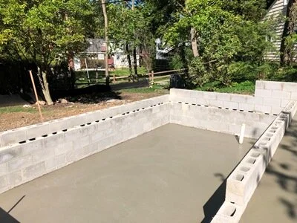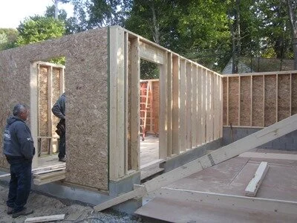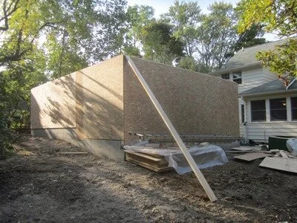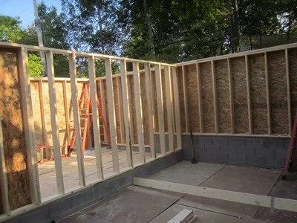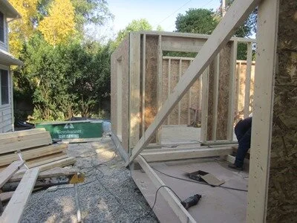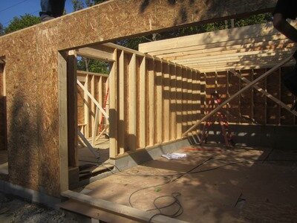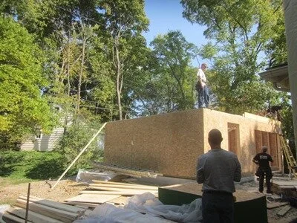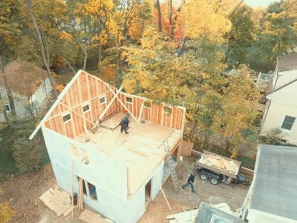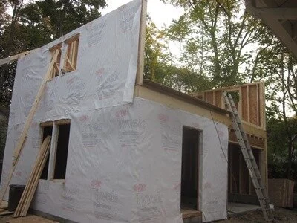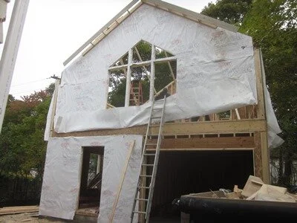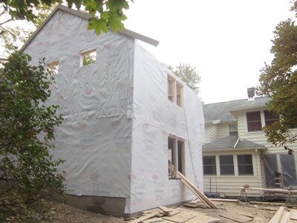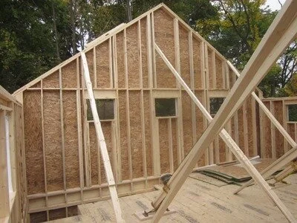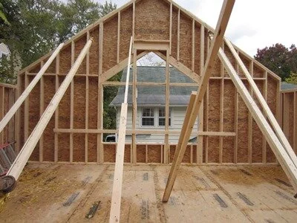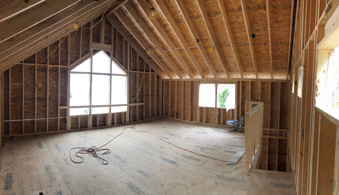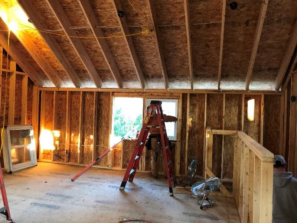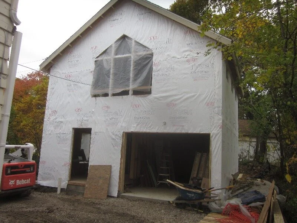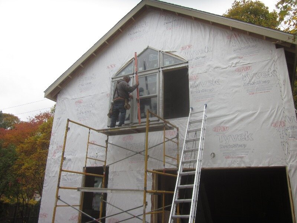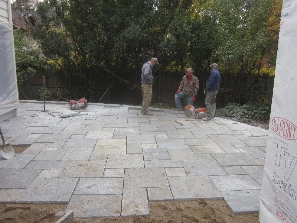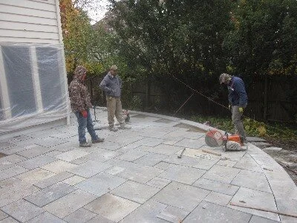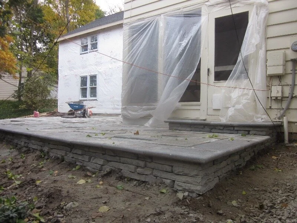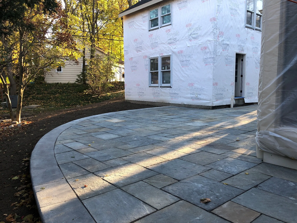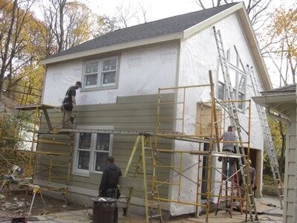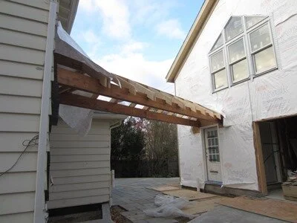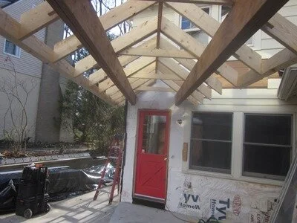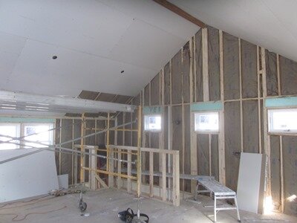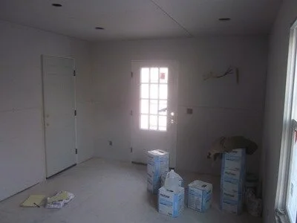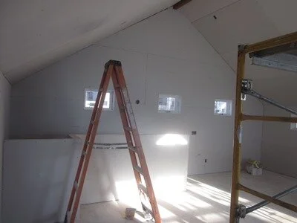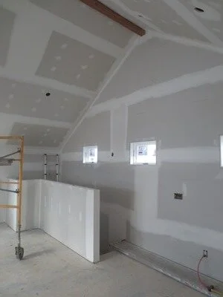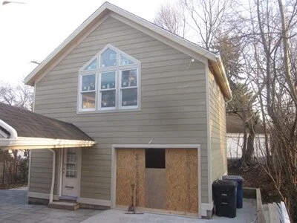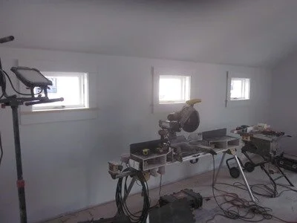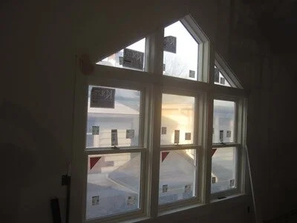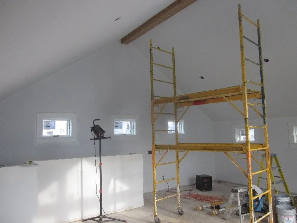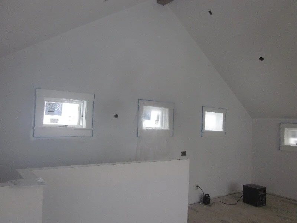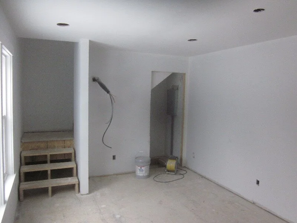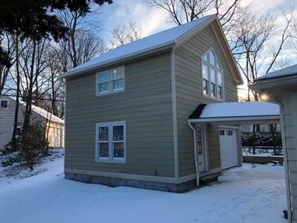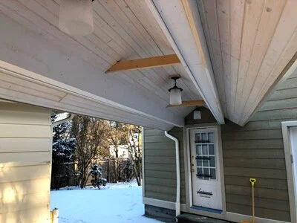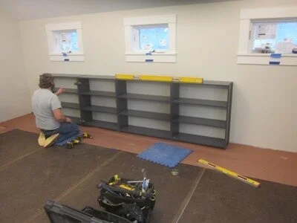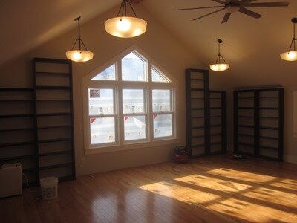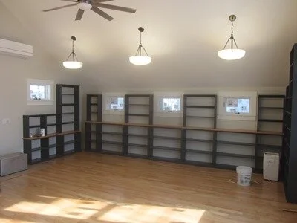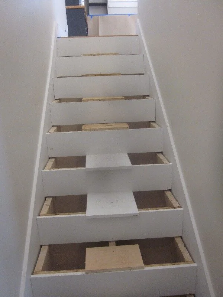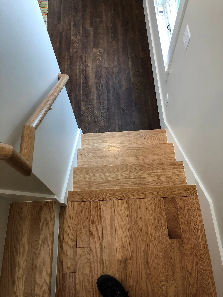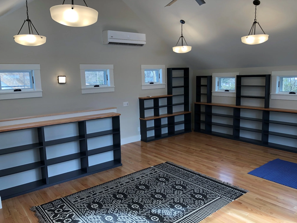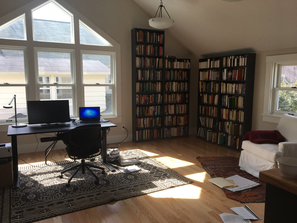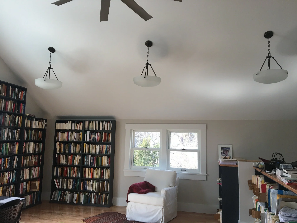Garage & Study Addition: Ann Arbor Hills
Completed March 2021
AFTER PHOTOS
The Rochman Design Build team is transforming another garage into a gorgeous space. For this project, we will actually tear down this detached garage of our clients’ Ann Arbor Hills home and build a new 2 story garage & Study addition. On the ground floor will be a 1 car garage plus an exercise room, and the 2nd floor will be a large study which will have custom bookcases, a vaulted ceiling, and lots of day light. In addition, we will be building a patio on the back where our clients can have breakfast and entertain. The patio will connect to the garage with beautiful brick pavers. Please visit this current work ‘blog’ to see the transformation.
August 20, 2020
…and the garage is gone!
The driveway will be replaced as well.
September 18, 2020
Concrete footings are poured.
Concrete block foundation walls going up.
September 25, 2020
With the old driveway out, we do repair work on the house foundation wall.
The one car garage stall is taking shape. The right side will be an exercise room over a crawl space.
October 1, 2020
Leveled gravel set as we get ready to pour cement.
The straight walkway connecting the front door to the sidewalk will be replaced by a curved walkway that will connect the front door to the driveway instead (leveled gravel below).
Birdseye view of the space.
October 9, 2020
Cement for the floors in garage and crawl space that will be below the exercise room is poured.
After that, things move fast….
Walls framed and up
By end of week, it is almost done.
October 16, 2020
The framers are hard at work as the final wall is almost ready to lift into place.
Almost there…
There it goes. The view from the front and the back with all the walls in place.
Bracing holds up the wall until the roof goes in.
October 22, 2020
The roof is in progress.
The rafters and roof sheathing are in place.
View from the back and stair well.
October 29, 2020
The rough electrical is done and the new windows are going in.
The front is ready for the custom windows.
The first row of stone for the patio is carefully laid in place, and relatively soon after, it is almost done.
November 5, 2020
The patio extends in a graceful arch as a connector between the house and the garage.
Finishing with the last of the stones, sweeping, and done.
November 13, 2020
The siding is going up.
Time to connect the house and the garage / study...
Meanwhile on the inside, the walls are insulated and drywall is going up.
November 23, 2020
Drywall is done :-)
The siding is done and the connection is looking really cool.
December 11, 2020
The hardscapes are all done and the exterior is protected against the weather for the winter.
Mike and John hard at work installing trim.
The window trim is looking beautiful! Almost ready for paint and then flooring.
December 18, 2020
The exercise room and stair well are going coming along.
View to the front door and house.
New door goes in at the breakfast room.
The new door will give great access to the new patio from the breakfast nook and kitchen.
The finish ceiling on the connector roof is going in.
January 7, 2021
The beautiful red oak floor is going in! Here we see the floor dry fit before being nailed into place.
The HVAC contractor installs the mini split unit for the new heating and cooling system.
Here it is tucked away behind the building ready to keep the space heated and cooled through the seasons.
On the interior there are two heads that keep the entire building heated and cooled.
January 18, 2021
Finish electrical is going on the first and second floors.
The pendants add to the drama of the tall ceilings and give a great deal of diffused light.
John installs the cover plate on the floor outlet.
Electrical on the exterior is completed as well.
The job of the fixtures here is to look great with the structure but also provide adequate lighting.
The exterior is fully complete with the exception of paint which will have to wait until spring.
January 24, 2021
The custom bookshelves have arrived from our cabinet maker!
Each piece is carefully brought up the stairs by our crew of careful carpenters.
Zach measures and levels each piece before screwing it into place.
Mike the lead carpenter oversees the progress.
The multi-level bookshelves have been built exactly to the client’s height and depth specifications.
The wood top is installed between the varying depths for a gorgeous finished look.
The finished shelves after clean up.
February 8, 2021
The final paint touch-up is in progress. The floor and shelves are covered to avoid any accidents.
The red oak stair treads are going in to match the hardwood upstairs!
John vacuums the exercise room.
We getting very close to substantial completion and handing this fantastic space over to the owners.
February 22, 2021
The staircase is ready for treads. Once the treads are in, the gorgeous floor is finally uncovered.
March 5, 2021
Our project is done, our clients are elated!
This was such a cool project to work on and we our clients totally rocked :-)
March 12, 2021
It’s move-in time and these books can finally be comfortable in their new spacious home,
and our client in his new office.


