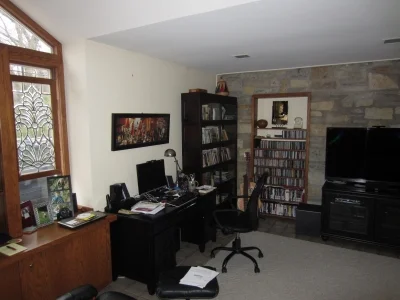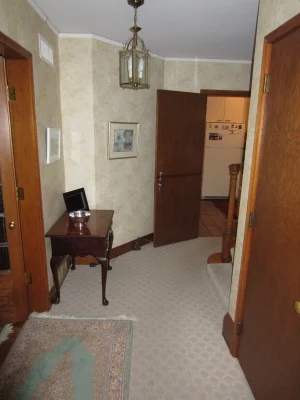First Floor Renovation: Geddes
Completed July 2014
AFTER PHOTOS
This 1920's home in Ann Arbor Hills required major renovations that Rochman Design-Build performed in several stages. As with many older homes, we again, removed a major bearing wall to create a beautiful open space. The kitchen, small and isolated, needed to flow with the other rooms and relocating the stone, structure, electrical and plumbing were the first steps. A new linear burner fireplace sits below a flat screen TV, all housed in a beautiful stone wall. The new space functions as a modern space while the details respect the old Dutch Colonial style of this barn shaped home. See the transformation in our Before & After gallery.
November 11, 2013
Our goal in this project is to update and improve
the central living spaces of this 1940s home.
The existing kitchen is small, out-of-date, and visually unimpressive.
This stone clad wall will be removed, allowing us to
open up the kitchen to the family room,
giving the kitchen much needed additional space.
The family room will be reworked, creating space here for a fireplace and TV.
Outside, this existing wood deck is being removed. We will replace
it with a deck that functions better for our clients current needs
while improving its overall quality and appearance.
The new spaces will be open, inviting, and aesthetically pleasing.
December 2, 2013
The existing kitchen has been demolished.
As has the deck outside.
December 12, 2013
Demolishing existing stone walls.
Loading-bearing kitchen wall has been stripped of drywall.
We will replace it with a large beam, opening up the two spaces.
Existing cabinets here have been removed, opening
the space up for a new fireplace and television.
December 19, 2013
To support the second floor while the beam is installed, we have
put up this temporary shoring wall in the kitchen area.
On the other side of the family room, walls are up around
the new powder room and laundry areas.
January 22, 2014
In the basement, before drywall has gone up.
Where practical, exterior walls have been filled with foam insulation.
Upstairs, the drywall is already being hung.
This view will be of the new kitchen when finished.
February 4, 2014
New family room fireplace is being installed.
The low, linear burner design will enable to TV
to be installed above the fireplace.
March 6, 2014
Kitchen cabinets have been delivered.
And their installation has begun in earnest.
March 15, 2014
New stone has been installed at the fireplace.
The same stone is repeated over in the bar area to tie the room together.
March 31, 2014
Cabinets are being installed in the kitchen.
Bases are all in place, and the granite countertop has gone in.
Now upper cabinets, crown, and other trims are being put up.
When finished, this island will have excellent seating.
April 7, 2014
Our tile setter makes sure the backsplash is straight behind the stove.
The white subway tile is nearly completely installed.
The decorative herring bone pattern is decorative glass tile.
April 14, 2014
We are laying down the pre-finished hardwood floor in the kitchen and family room.
The floor will extend from wall to wall in this space.
All done!
April 21, 2014
On the exterior, the new deck is being constructed.
The main structure is all standard treated lumber. The posts sticking
up will become part of the handrail, thus the finished lumber.
The multiple layers of the deck allows gentle transitions
with shorter flights of stairs and fewer guard rails.
May 1, 2014
Our painter is staining the new trim in the laundry room.
All newly stained doors, drying before installation.
May 14, 2014
Appliances are installed as are light fixtures.
The kitchen is all ready to go!
Finishing up cabinets near the fireplace and in the laundry room.
The basement is nearly finished as well.
May 28, 2014
The weather has finally cleared and we are back to work outside.
The deck is finally coming together outside.
June 2, 2014
Deck is done :-)
June 19, 2014
All done inside as well!
Below are some of the before and after.
To see more of the finished project please visit our Houzz profile





















