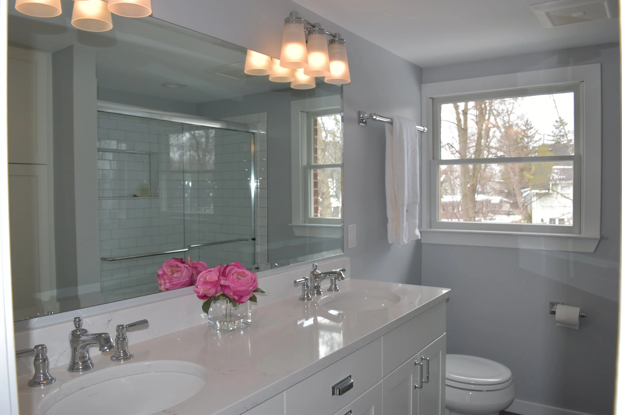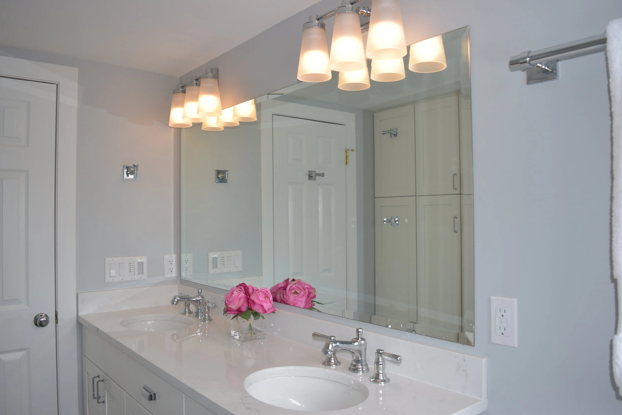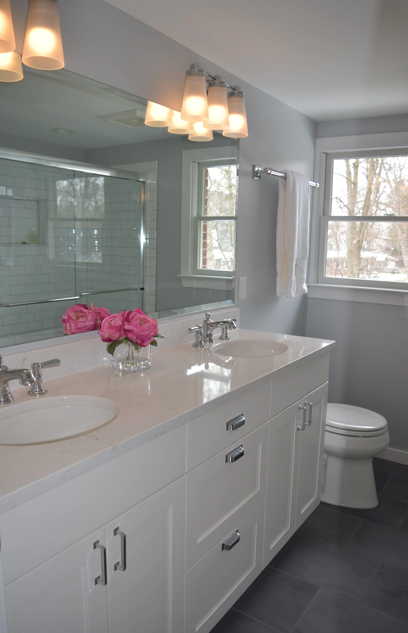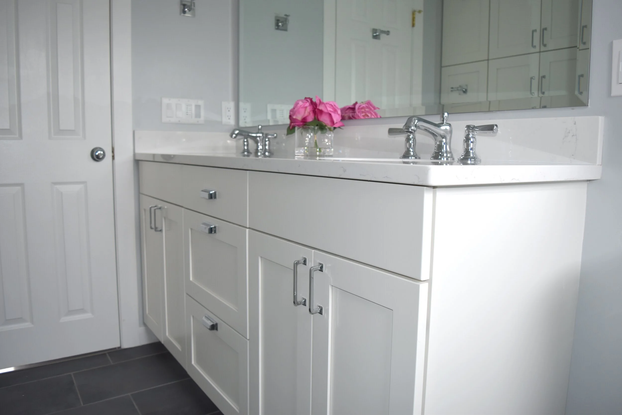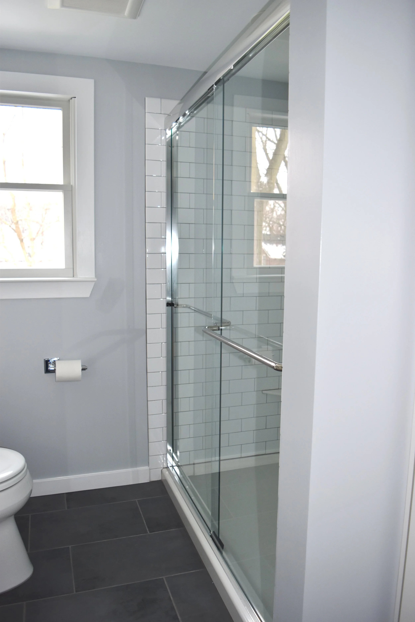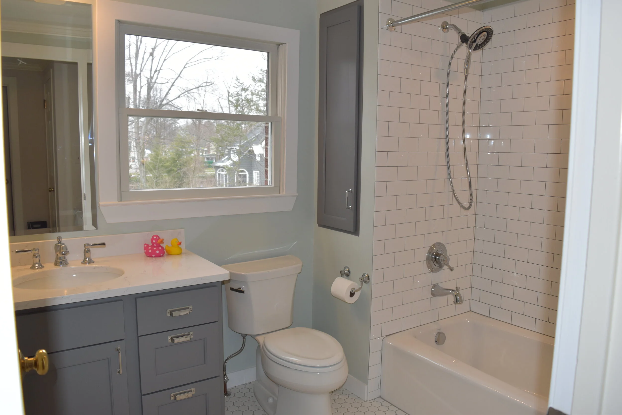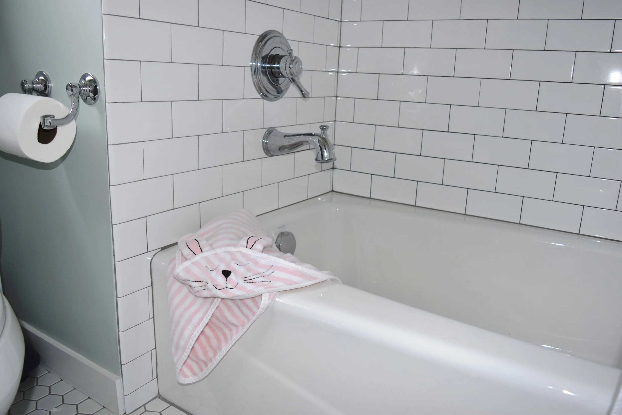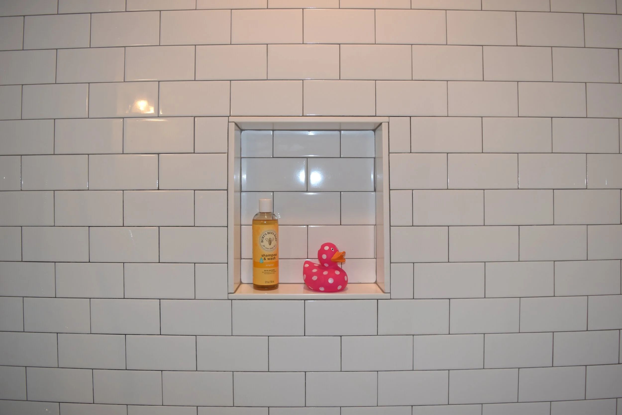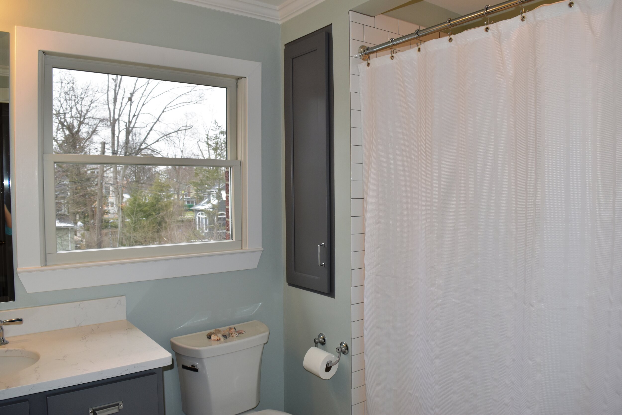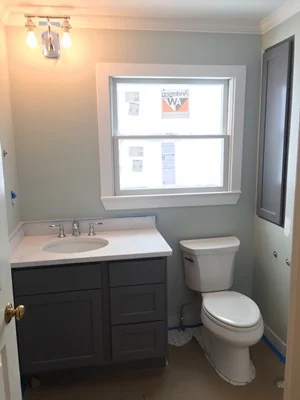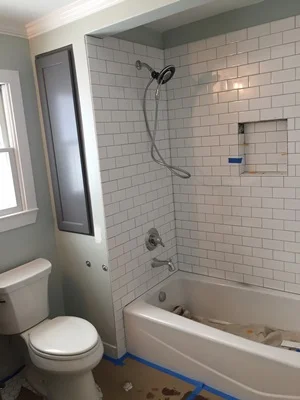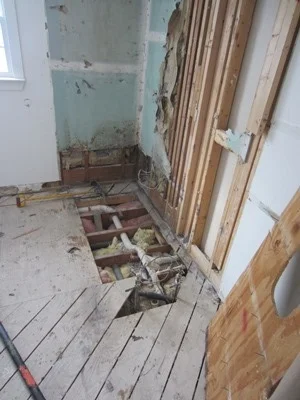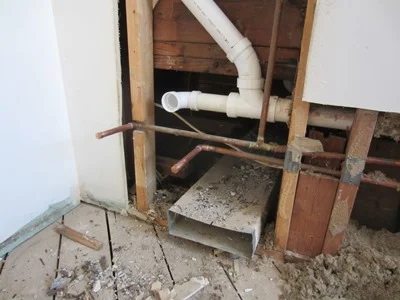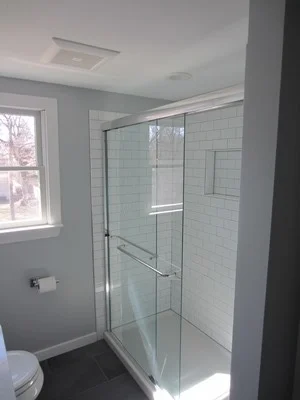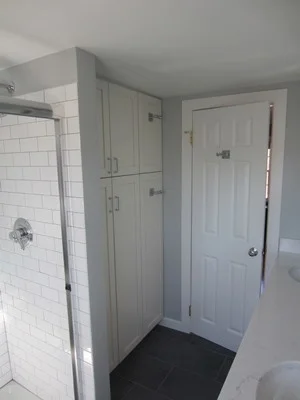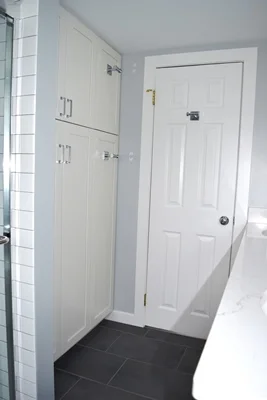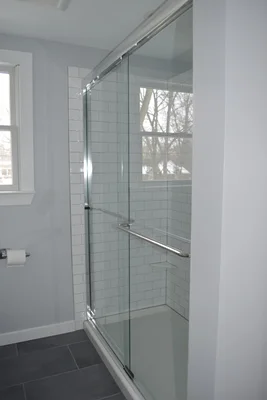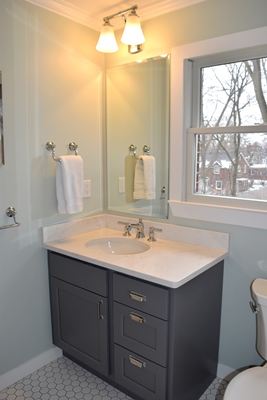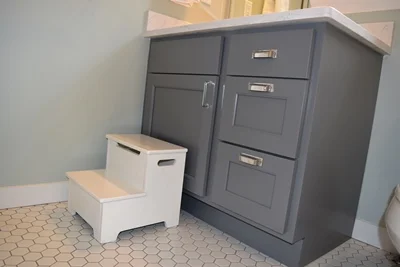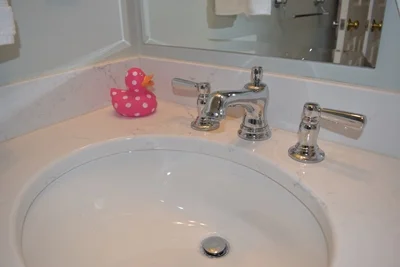Bath Remodels: Burns Park
Completed April 2018
Happily staying in the Burns Park neighborhood for our next project on Hermitage :-)
We will be remodeling two bathrooms: a girl's bath and a master bath on
the second floor of this lovely home. Please follow along as we improve spaces and enhance lives.
December 11, 2017
This is the before picture of the master bath.
We are shifting fixture locations to create a better circulation pattern in and out of the bathroom, as well as getting better storage space at the vanity cabinet.
The before shot.
December 14, 2017
Demolition has started. All the plumbing fixtures have been removed and the tile floor. Now, our lead carpenter Dave, is removing the thick mortar bed below the existing tile one chunk at a time.
The tile around the tub has been removed showing the reminiscent pattern in the mortar. Soon this will be removed as well along with the bath tub.
December 20, 2017
New plumbing has been installed in the floor for the new vanity and toilet locations.
The new cast iron tub has been installed, next will be finishing up the plumbing and starting the electrical.
January 3, 2018
Happy New Year!
We hope you enjoyed your holiday season.
Rough framing, plumbing, and electrical have been completed.
Cement Board is starting to be installed as an underlayment for the tile floor.
The soffit above the tub has been raised and re-plastered.
Next, cement board will be installed at the shower walls as a tile backer.
Rough plumbing and lighting have been installed in the new locations.
The walls are starting to be primed.
The niche behind the bath tub has been framed out and plastered around the opening. After the painting and the tile has been installed a cabinet will be fitted into the opening. Next up... tile installation :-)
January 8, 2018
The tile cement board has been installed and the colorful red and green paint seen in the photo is waterproofing. The tile installer has started to set tile on the back wall of the tub.
The 2” hex tiles have been installed on the bathroom floor.
Next the tiles will be grouted.
January 16, 2018
The tile setters have finished installing and grouting the tile in the girl’s bathroom. Next we will put a finish coat of paint on the walls before the vanity and wall cabinet are installed.
January 23, 2018
The vanity and wall cabinet arrived and have been installed.
The countertop and sink have been installed on the vanity,
However they have been covered in this picture to protect them from paint and
other plumbing work in the bathroom.
January 30, 2018
The countertop and sink are now revealed as the majority of the painting has been completed.
The toilet and faucets have also been installed.
The fasteners for the towel bars have been located and installed. The blue film is left on the new medicine cabinet to protect it until the job is complete. Next will be the final touch up paint, lamp shades, towel bars and clean up. We will be moving onto the Master Bathroom next.
February 6, 2018
Demolition on the master bathroom has started!
The tile has been stripped off the bath walls and plumbing fixtures have been removed. Drywall has been pealed back to reveal framing.
Vanities, countertops, sinks and fixtures have been removed along with existing storage cabinets.
February 13, 2018
The bathtub and existing floor tile, and mortar bed have been removed. Previous renovation plumbing work has been revealed under the existing tub that was not installed correctly and is compromising the floor structure. So the plumbing has been removed and the floor joists will be repaired.
The plumber has removed the existing drain lines and supply lines that aren’t needed and begins his installation of the new pluming lines.
New drain lines have been installed for the new sink locations. The tub drain line has been completely replace and is being pressure tested. The floor structure has been rebuild to accommodate the new plumbing and return the floor joists to their original load carry capacity, remediating the previous renovation shortcuts. In the coming weeks the electrical will be installed and the framing will be completed, closing up the walls and preparing the bathroom for finishes.
February 20, 2018
After the rough in plumbing has been installed the shower base is placed and protected.
Drywall is installed on the new framing wall at the shower.
The first coat of mud has been applied.
New sub floor has been installed where old flooring was removed to install plumbing lines. The drywall is patched and a first coat of mud is applied to seams and screw holes.
These window images show the existing window (left) and the new window (right) installed. The glass in the existing window did not meet code and needed to be replaced with a tempered glass window.
The first coat of paint is being applied on the drywall in the shower above the tile area. A second coat will be applied when all the tile has been installed.
February 27, 2018
Tile setters are preparing a mortar mix for the tile in the shower and on the floor. It is much faster to mix the mortar with an electric paddle mixer than by hand.
Wire mesh is installed for better mortar adhesion and strength.
The mortar bed on the floor is being laid and leveled to create a clean flat base for the tiles to be installed on.
March 7, 2018
Subway tile in the shower is being installed along with a corner shelf.
Tile installation on the plumbing wall is almost complete and the shower niche will be next. All joints will be grouted once all tiles have been installed.
The floor tile installation is complete! Baseboards will need to be painted and installed at the transition between floor and wall.
Shower tile installation is complete!
Next the shower trims and glass doors will be installed.
March 14, 2018
The color palette is coming together in the bathroom. Blue tape indicates where the toilet paper holder, Mirror and door hardware will be located. Countertops and fixture are to be installed next.
The tall built in cabinet has been installed. The left portion of the cabinet has operable doors for storage and the right hand side has fixed doors with robe hooks on the doors.
This photos shows the new full height cabinet and the shower.
Our project is almost complete.
March 22, 2018
The vanity counter top, backsplash and door hardware have been installed.
The grey wall color is more prominent now against the quartz counter top.
Lead carpenter Mike, paying attention to all details, installs the robe hooks on the fixed panels. Door hardware to the left has been installed.
Drawer bin pulls and the towel bar have been installed. The overall composition of the bathroom is coming together with only the mirror, vanity lights and shower doors to be installed.
The shower door jamb rails and bottom rail have been installed.
The last piece is the top rail for the doors to hang from.
March 28, 2018
… When your team also knows how to have fun on the job… :-)
Shower doors are fine tuned to overlap equally and operate correctly.
Our work here is done!
This two bathroom project in Burns Park is complete.
Stay tuned for more after photos...
April 2018
The master bathroom and the girls bathroom

