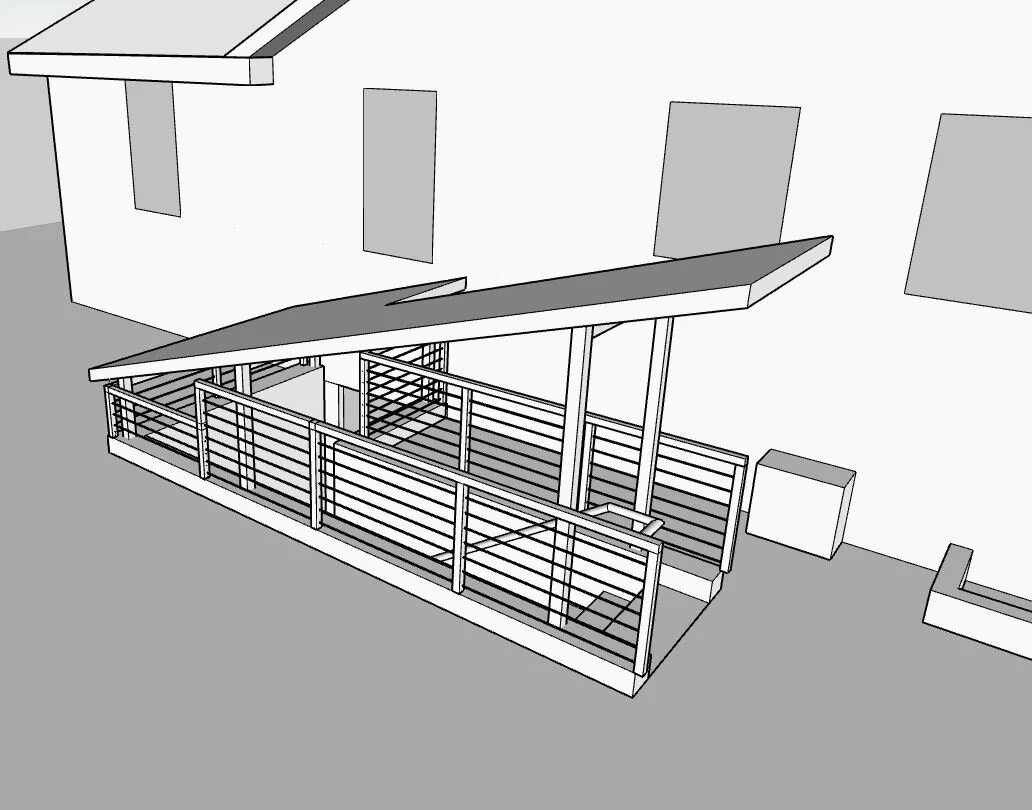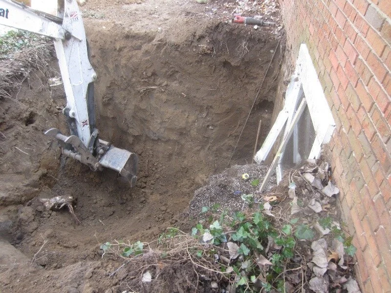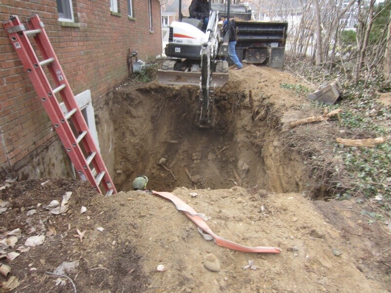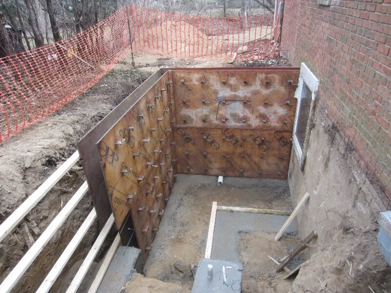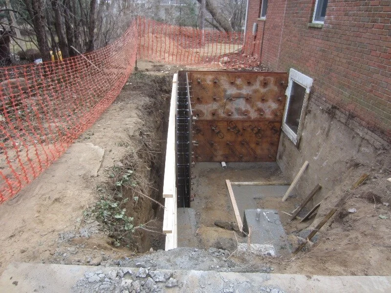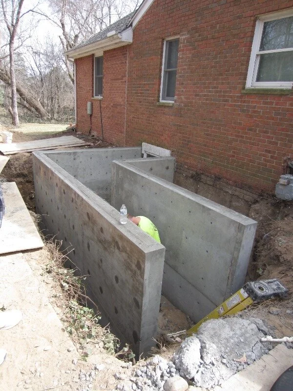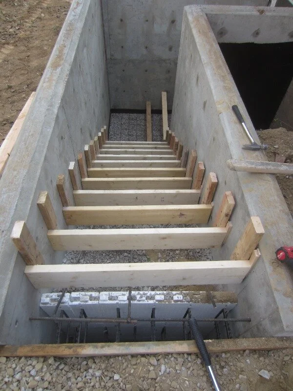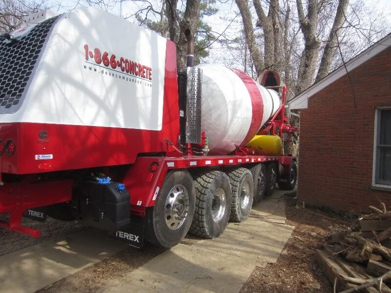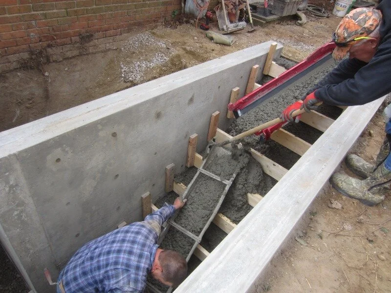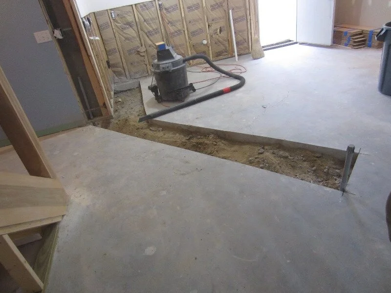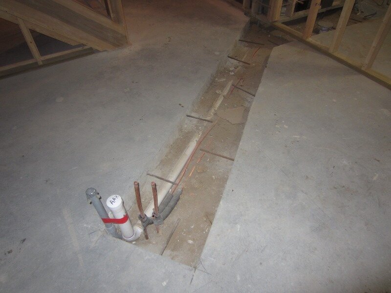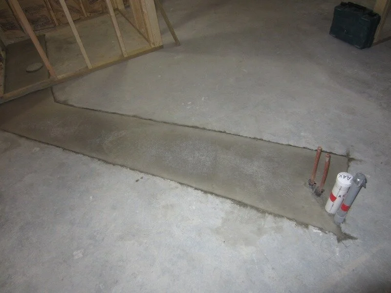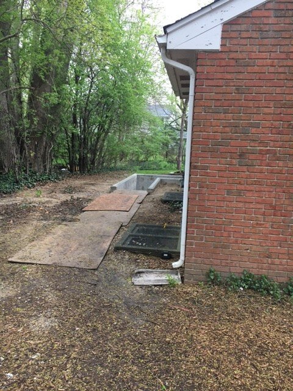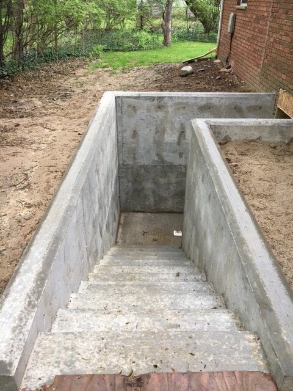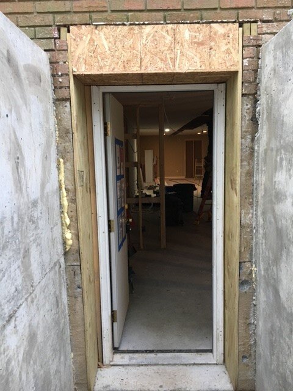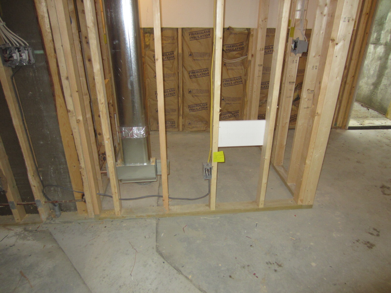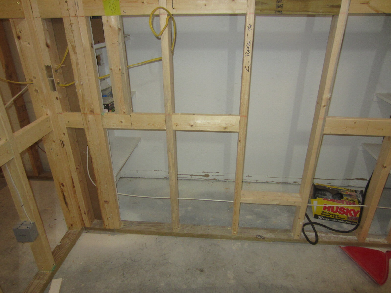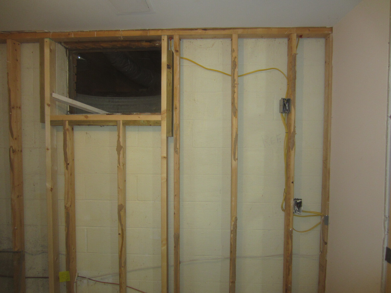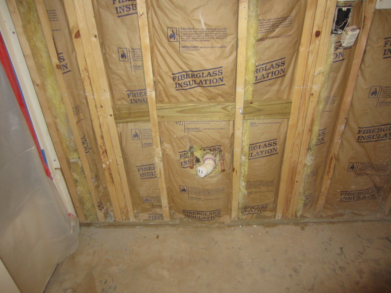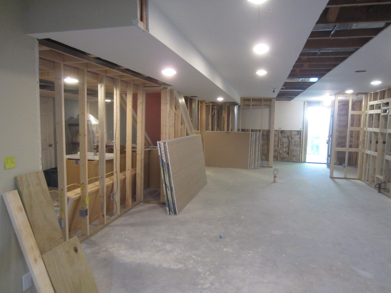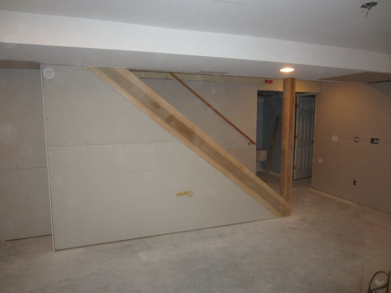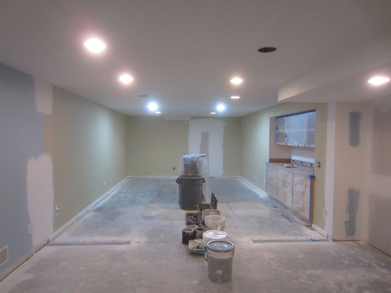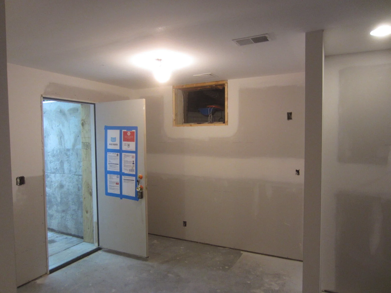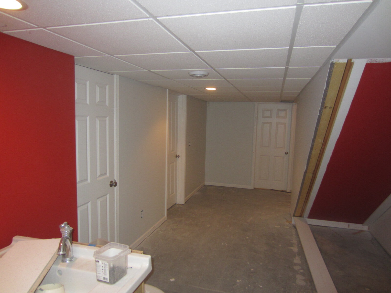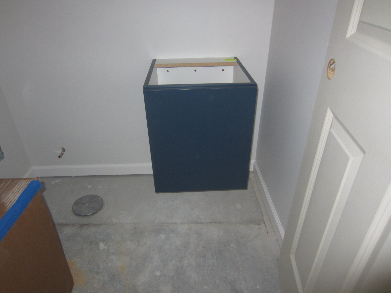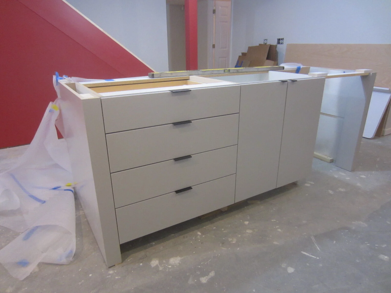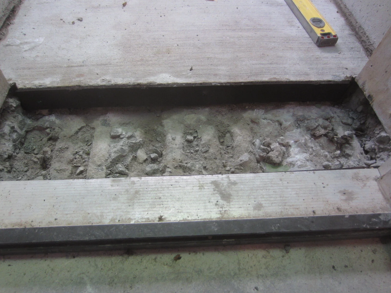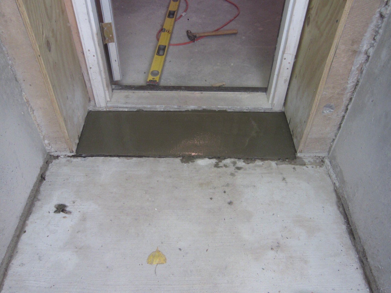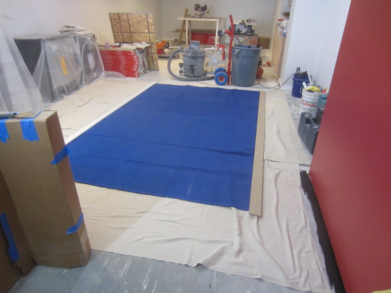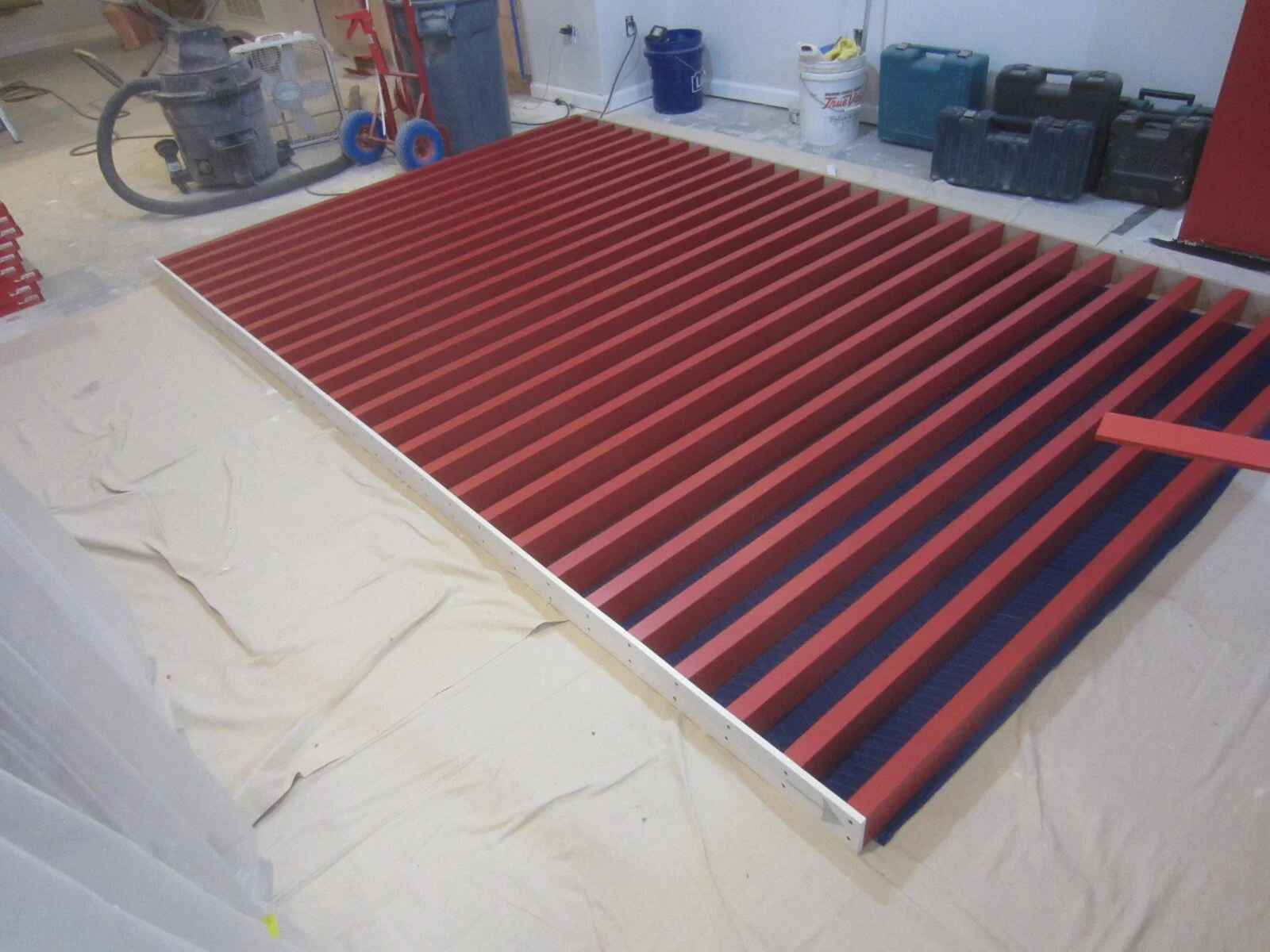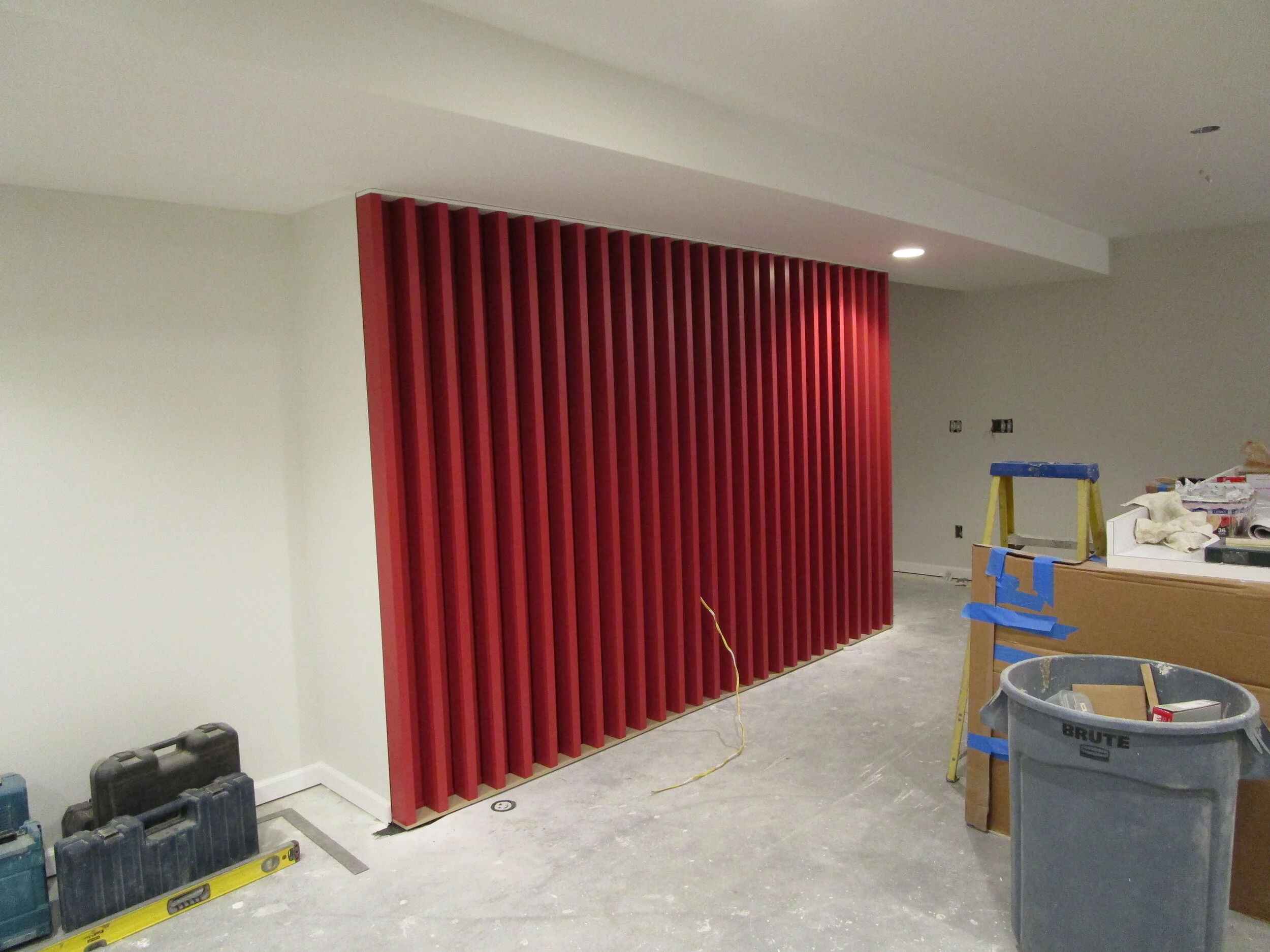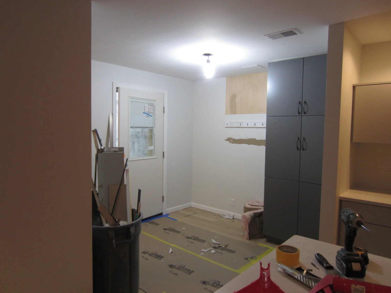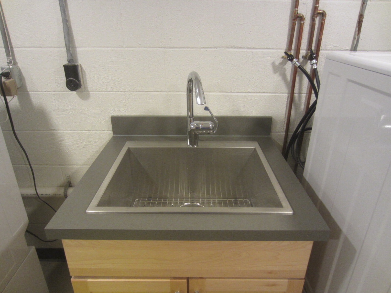Basement Remodel: Ann Arbor Hills
Completed July 2021
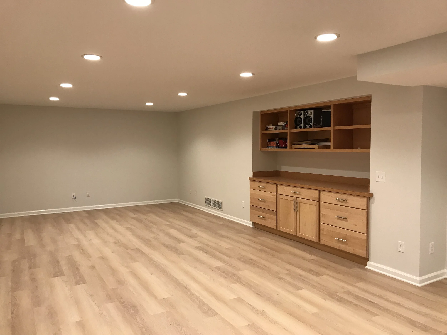
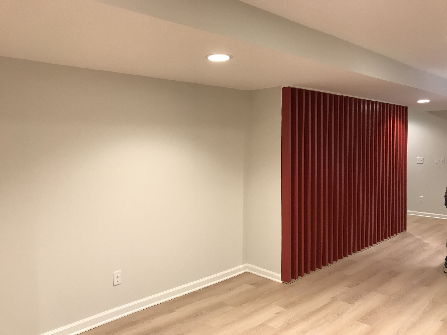
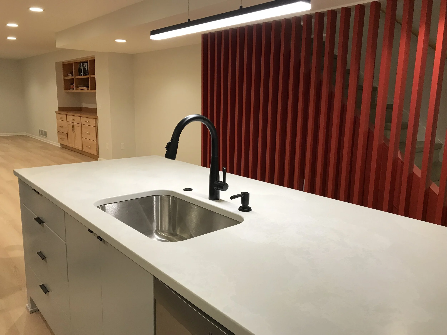
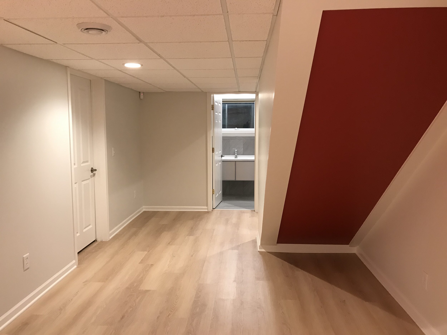
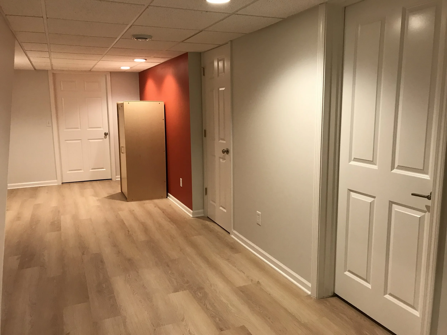
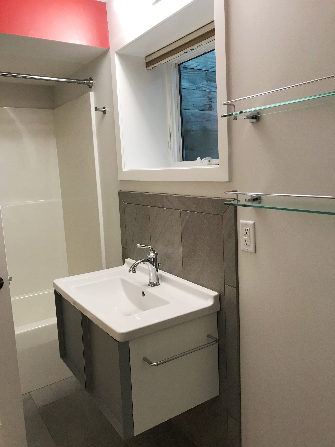
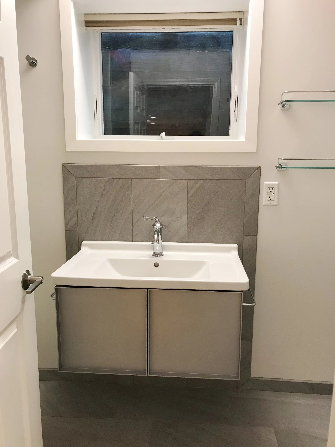
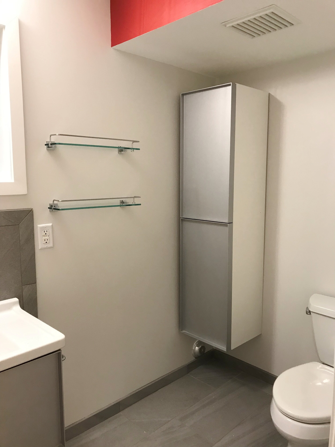
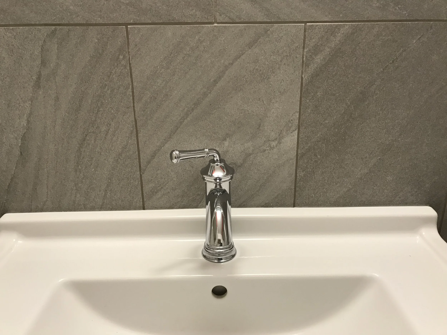
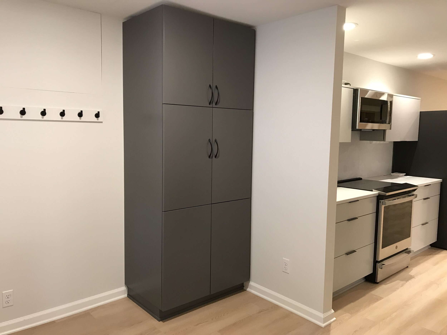
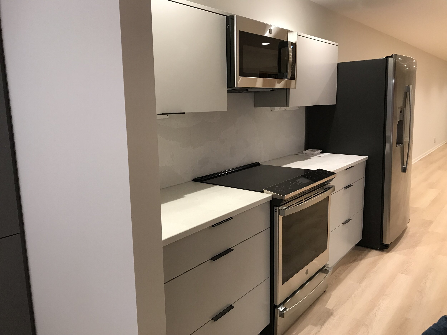
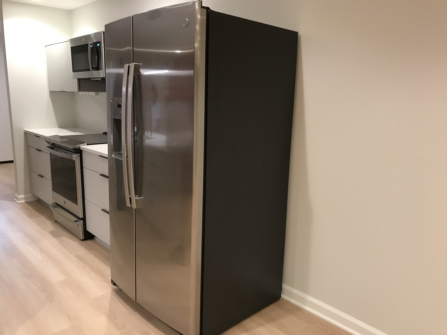
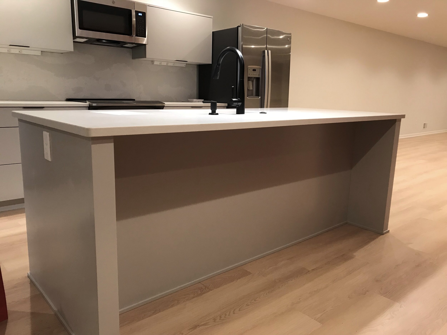
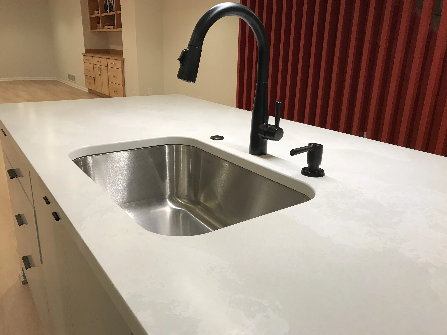
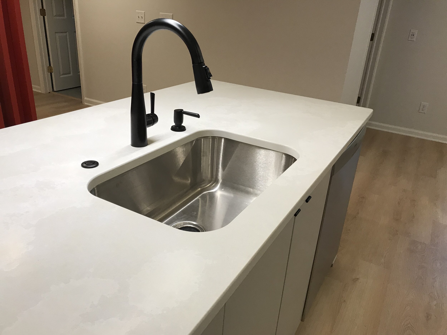
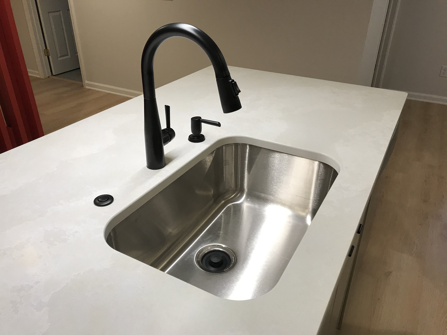
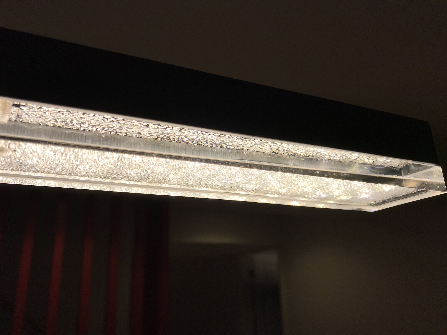
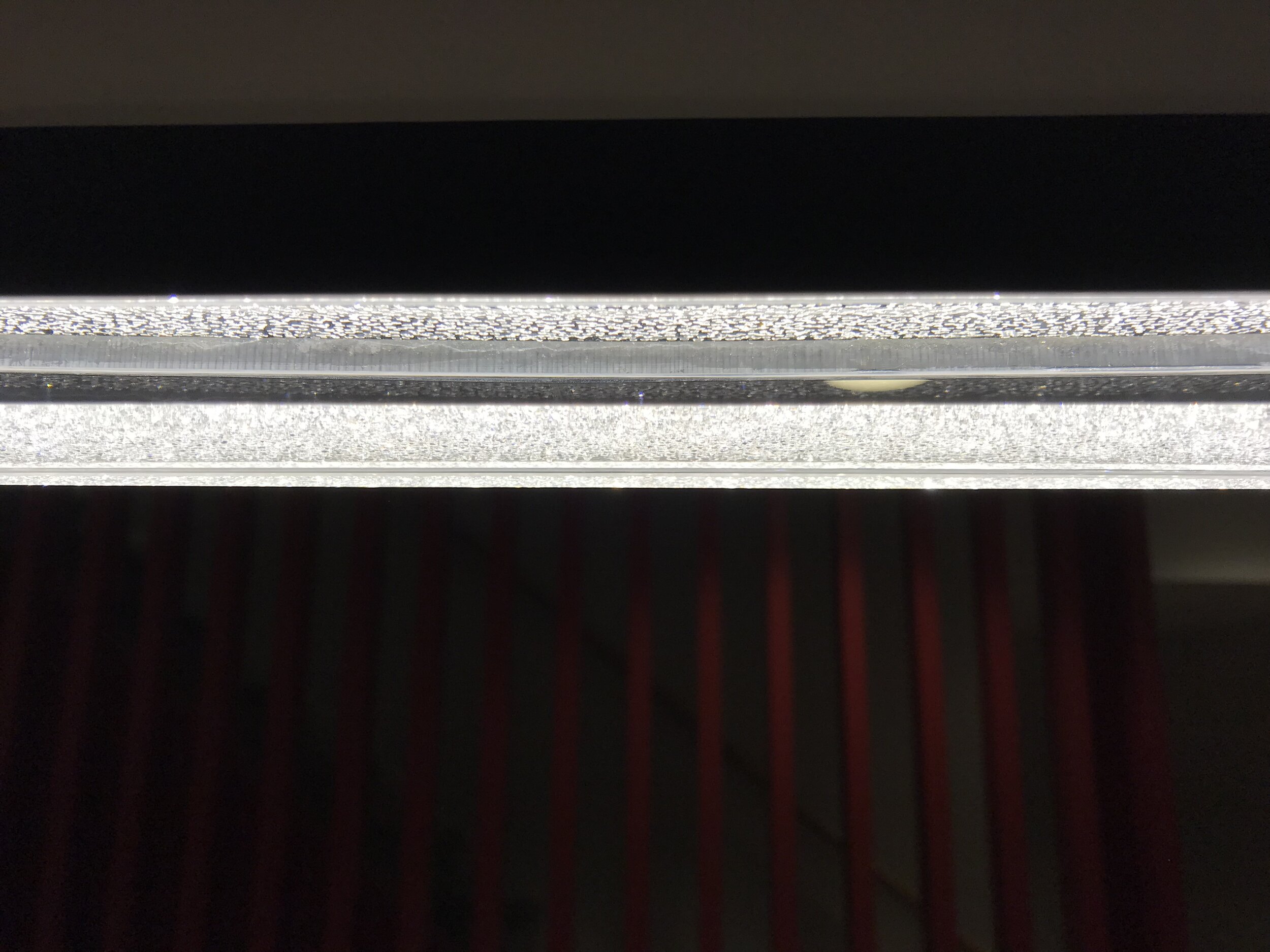
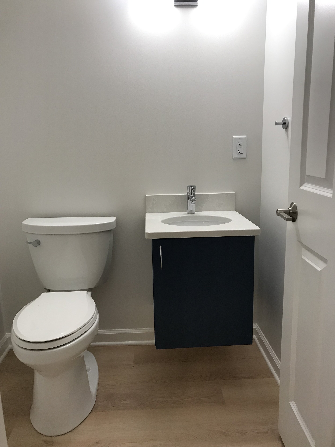
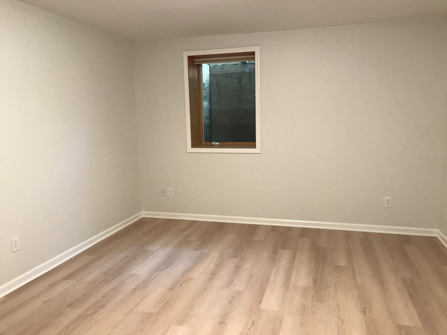
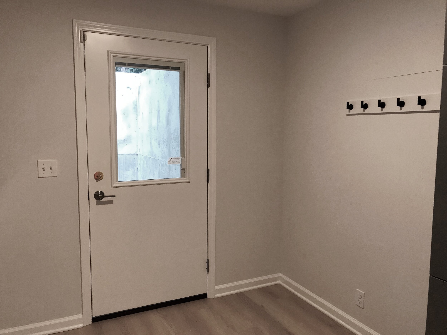
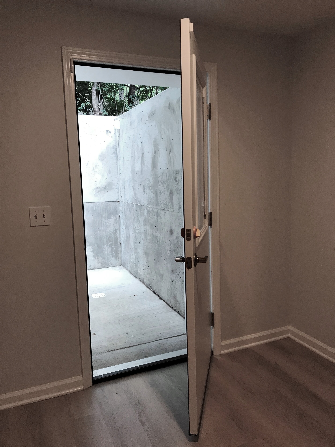
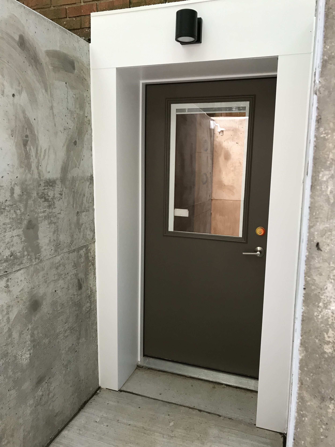
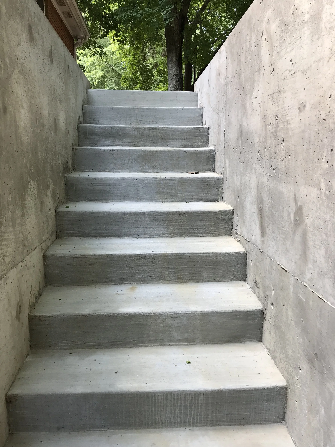
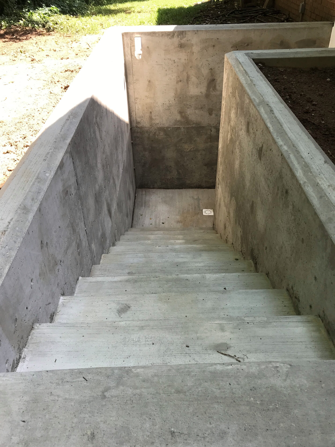
For this basement remodel on this 1973 ranch, located in Ann Arbor Hills, the team at Rochman Design Build will be adding a new access door with a concrete stairwell, replacing the kitchenette with a new kitchen, adding a powder room, and a mudroom area. Please check here often to see the transformation.
March 15, 2021
Digging out for the new stairwell
March 21, 2021
That window will be replaced by the new access door.
March 26, 2021
ready, set, pour
March 30, 2021
The wall dividing the public and private spaces goes up is in place. Ready for rough electrical and then drywall.
April 6, 2021
New plumbing for the new powder room & kitchen island.
Electrical supply to the island is also run before concrete is poured back in the hole.
New Entry door to the basement and the perfect spot for a mudroom!
April 15, 2021
Everything is perfectly placed to be ready for cabinet installed. Then goes in the new concrete!
Framing around stairs and study area are complete.
Ceiling is opening up for new lighting. This will be a bright and welcoming space!
April 22, 2021
New heat & AC vent.
New ducting to exterior for microwave hood vent above new range.
April 30, 2021
Staging for the new stair location, The new entry and doorway cut into the foundation.
May 7, 2021
New powder room walls and new walls at the kitchen location.
New access into existing crawl space at old basement window and existing bath plumbing.
These shots are “pre-drywall” for us to have info on buried mechanicals.
May 15, 2021
Window in existing bath window is above the sink and has a windowell that is covered for protection.
Laundry and mechanical room has a new suspended ceiling.
Drywall arrived!! Yippee :-)
May 20, 2021
This will be an accent wall.
And this will be the new study area.
June 2, 2021
Freshly drywalled and patched wall in the dining / living await paint.
The basement entry with new mudroom.
Red accent wall is just about ready for the slat wall.
The red walls throughout the space make it warm and inviting.
June 10, 2021
The pre-fit slat wall will be taken down for pre-painting.
The kitchen island extensions will support a large counter top over hang.
Kitchen microwave is making its way to a new home.
while in the powder room, we hope this wall-hung vanity in the powder room will not feel too lonely.
June 17, 2021
While the island is getting ready for its countertop, the bathroom sink vanity has gotten its backsplash.
Above ceiling above the panel box is fitted nice and tight, to prevent (as much as one can prevent) all the spiders from descending into the living space – no, we’re not kidding!
June 23, 2021
Filling in the entry gap with cement.
June 30, 2021
And sometimes, explanations are not needed…
July 8, 2021
The kitchen island going in, along with cabinet / storage space.
July 15, 2021
Appliances are going in :-)
Dishwasher in the island, perfect location!
July 22, 2021
Island lighting and sink are installed.
As are the cabinet shelving and stairwell lighting.
July 30, 2021
And we’re done :-)



