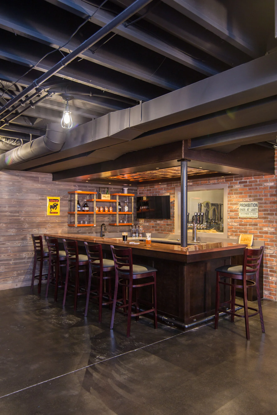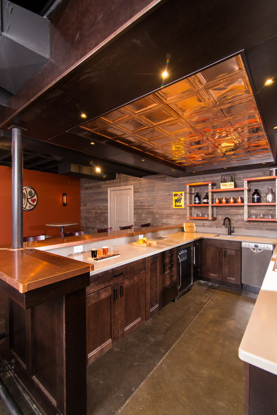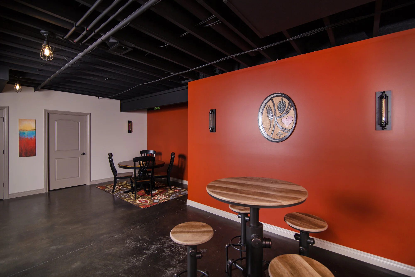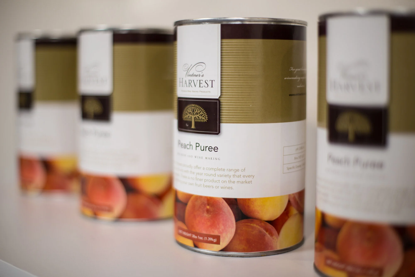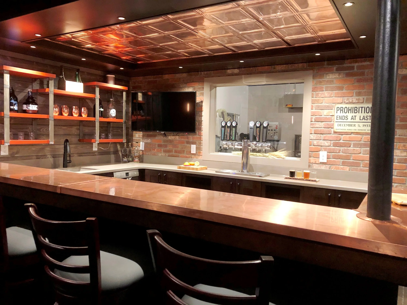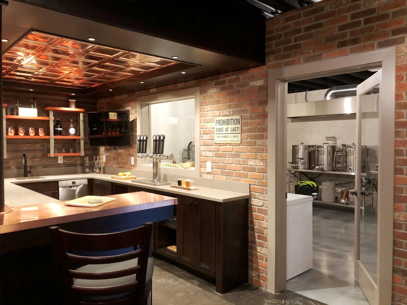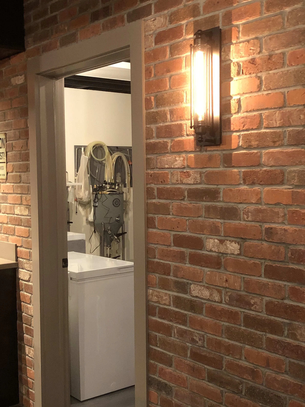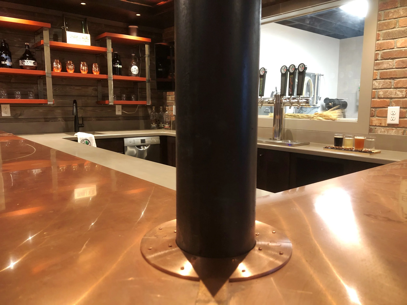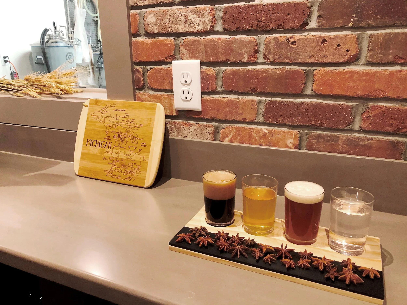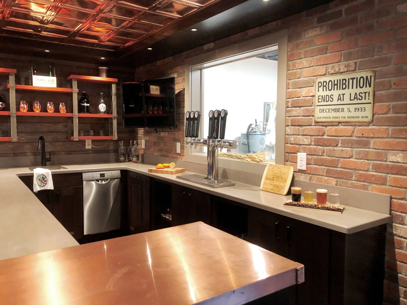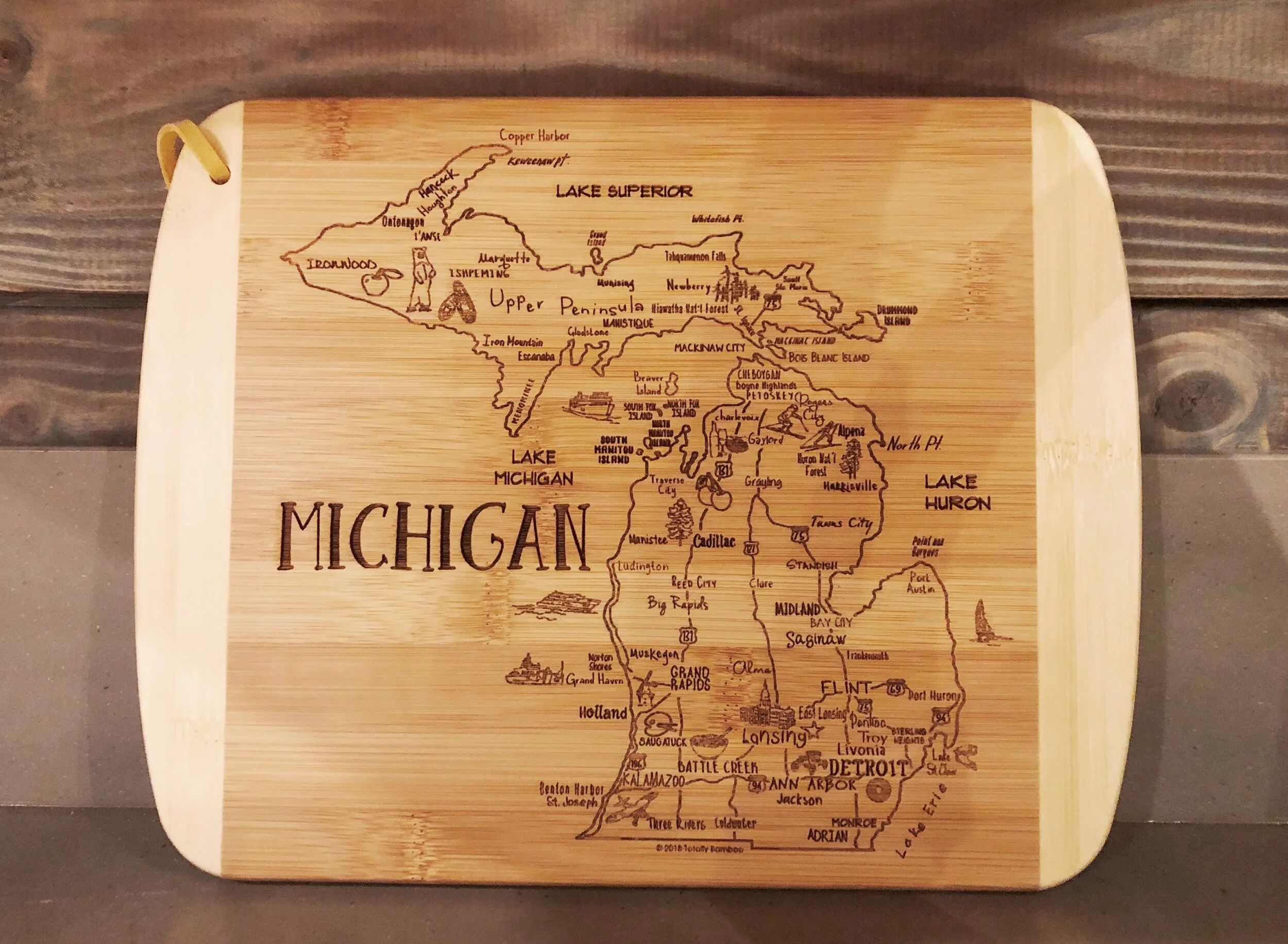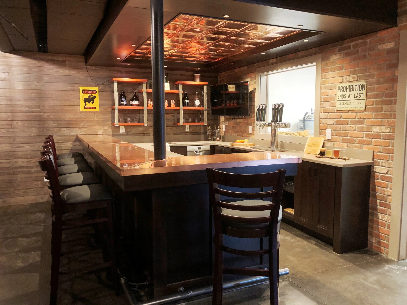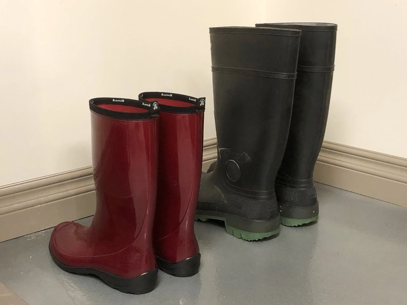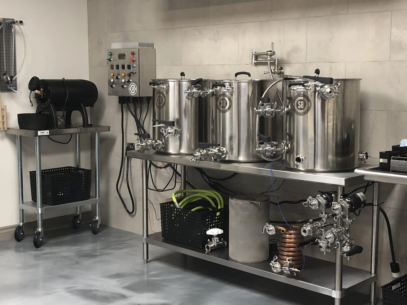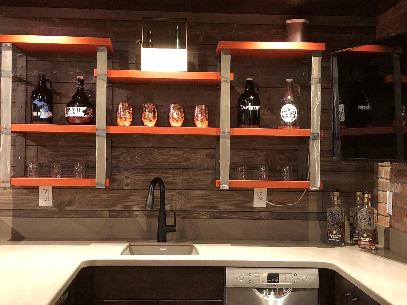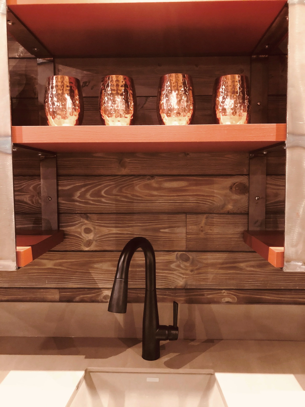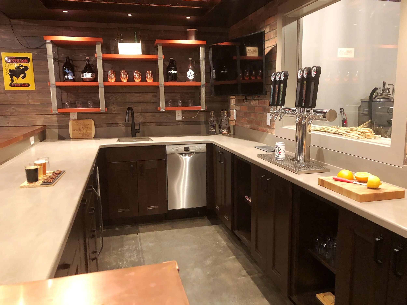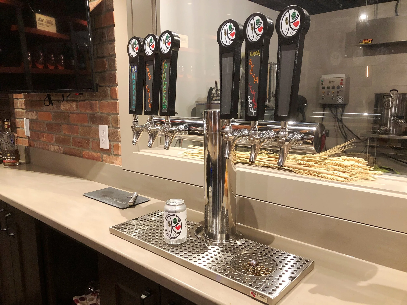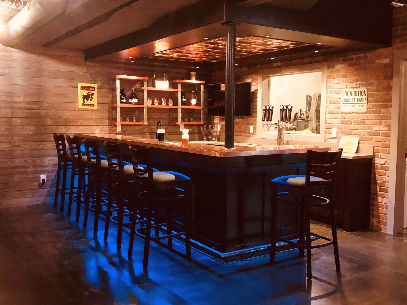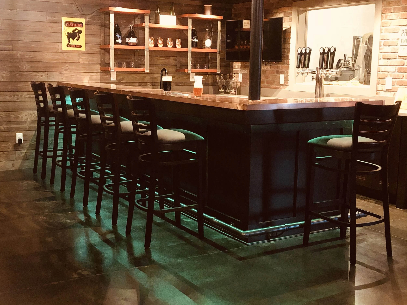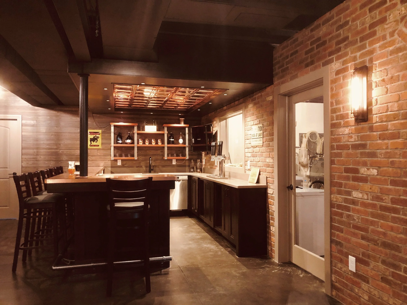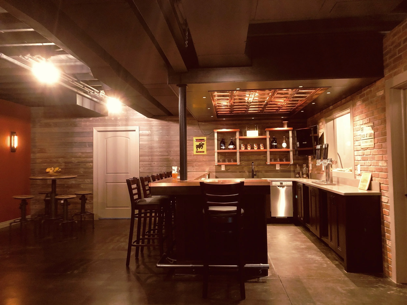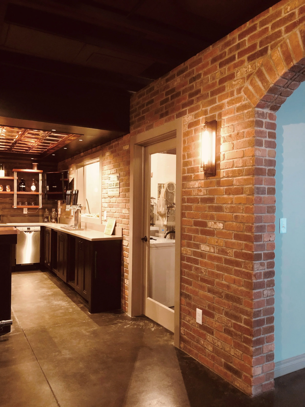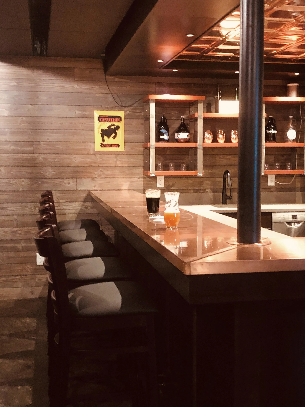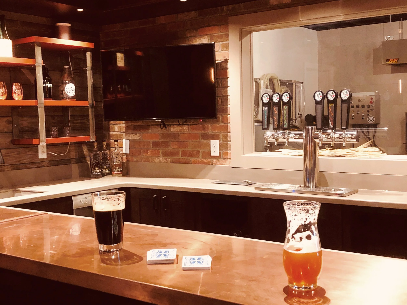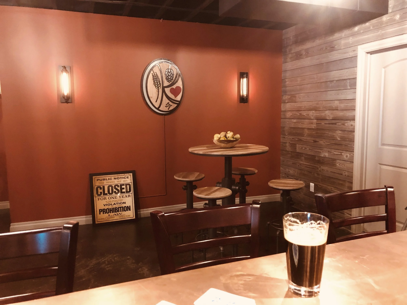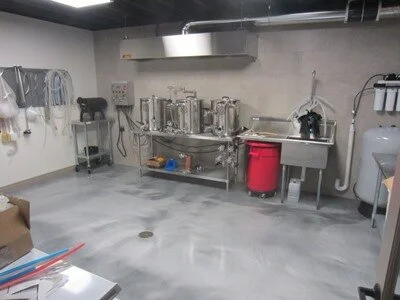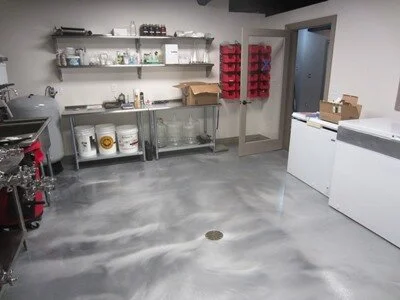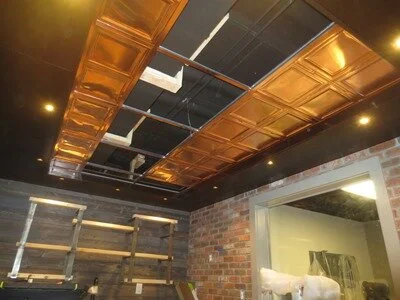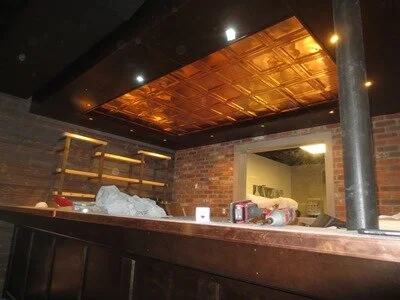Basement Brew Pub: North Ann Arbor
completed November 2019
QRMDA 2020 NATIONAL award winner - bronze
AFTER PHOTOS
This basement remodel in North Ann Arbor has a new design feature for our company, a Brew Pub. Hobby brewing is becoming more popular and our clients wanted to create a fun hang out space to enjoy their creations. Wood cabinets and warm brick arches will contribute to the pub-like feeling while a game room will complete the fun atmosphere. Please visit this current work ‘blog’ frequently to see the transformation.
June 21, 2019
Let the transformation begin...
The view at the bottom of the staircase.
A view to the bar
Sitting at the bar
A view to the brewing area and the bar
August 28, 2019
We are starting with a blank slate. Plumbing for a bathroom was planned in this space, but it didn’t work with the requirements we needed for the brew room.
An egress window in the basement lets in light and provides an emergency exit. But light isn’t a friend to the fermentation process, so this space will be separated from the brew room.
This before picture will be the same view when sitting at the future bar.
July 9, 2019
We begin by saw-cutting the concrete…
…and the plumber works out the new drains and supplies.
Here is the rough plumbing at the bar area, and will connect the sink, dishwasher and tap drain.
July 16, 2019
Concrete fills the trenches and they are trolled smooth.
Once the concrete cures, we start laying out the framing for new walls.
Designer Susan and Lead Carpenter Brian discuss the details of the layout.
July 23, 2019
The rough framing is almost complete.
The rough mechanical equipment is being installed.
Blocking in the wall provides support for shelves.
Lighting and switch locations are marked out, now that the walls are framed.
August 5, 2019
Over the last week, the painter has been in and sprayed the ceiling. We protected the floor from the overspray.
Drywall has been delivered and reframing of the stairs begins.
Glen makes a spectacular entrance, with his plumbing supplies…
…and is working on the reverse osmosis faucet.
August 19, 2019
Drywall crews have come, hung the board, and mud and tapped.
The spaces brighten back up with the white walls,
and the rooms are taking shape.
This is the inside of the Game Room.
This is view from the Bar area into the Game Room and looking at the Bathroom, beyond.
This is the Bar area, with a view into the Brew Room, beyond.
Our fabulous painter, Greg, is hard at work.
August 26, 2019
The ceiling is painted black.
A shot of color at the back wall will mimic the brick opposite this space.
September 12, 2019
The new bar going in.
All the appliances for the brew room arrived.
September 19, 2019
and the bar starts to take shape.
A view into the brew room, left and game room, right.
The opening between the brew room and the bar.
September 26, 2019
Tiling the back wall where all the brewing will take place.
Future home of the copper ceiling.
The gorgeous copper counter top in production.
October 8, 2019
The maker of the counter top, John Hosford.
Stained spruce panels are on the wall next to the bar.
The copper counter top is going in.
It's going to look amazing!!
The brewing area requires an industrial hood.
October 15, 2019
Corian countertops have been templated and fabricated, and are being installed.
A matching color epoxy is applied and this tool holds the seam together while the epoxy cures.
Electrical outlets are cut-in on site and the backsplash is installed.
This Corian color is Weathered Concrete.
October 22, 2019
The installation of the reverse osmosis system has begun.
It has a much larger tank than a residential system would.
The plumber is back to install finish plumbing.
Brian discusses the commercial sink and faucet with the plumber while he cuts the copper pipe.
The faucet at the bar sink can be installed now that the countertops are in.
A pot filler is installed behind the brew rig location.
The Brew Room is starting to take shape.
October 28, 2019
Durock cement board is installed on the wall behind the brick finish.
Final trim pieces have been installed at the bar surround, and brick work has begun.
Each piece is laid individually and the mortar joints are piped in and tooled smooth.
The brick looks great.
This is a view from the Game Room looking toward the main space.
Now that the brick is complete, the painter is back to work on trim and doors.
November 2, 2019
The commercial grade brewing room is done.
The copper ceiling tiles going in.
November 19, 2019
6 tabs ready to go...
Looking into the pub area from the brew room.
The gear and gadgets in the brew room.
This photo totally doesn’t do the space justice… but we are actually done.








