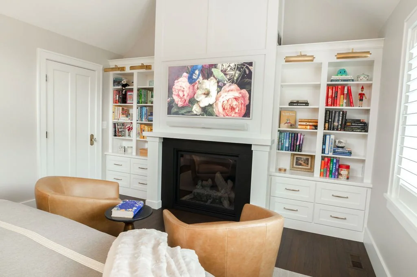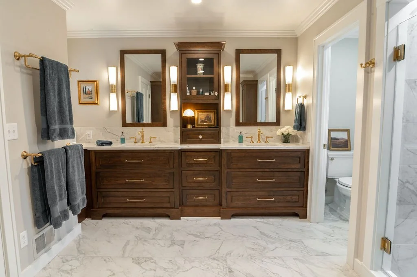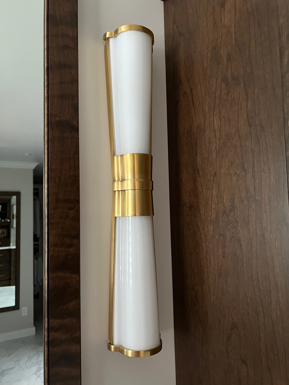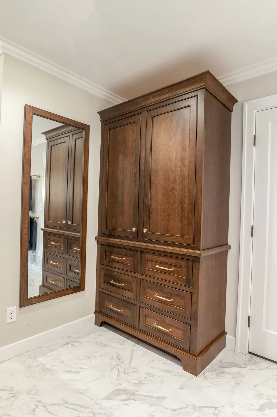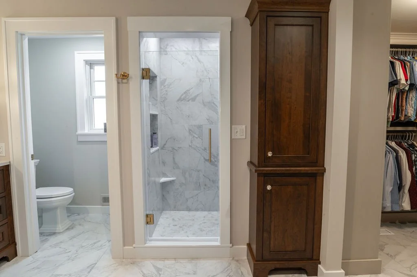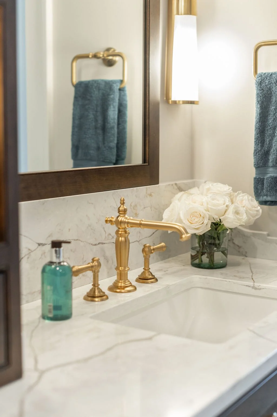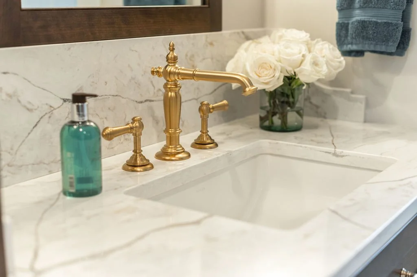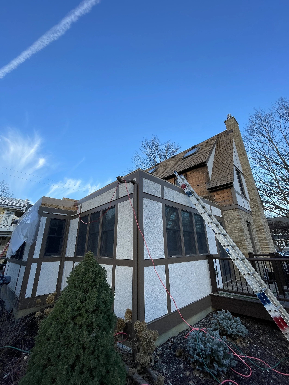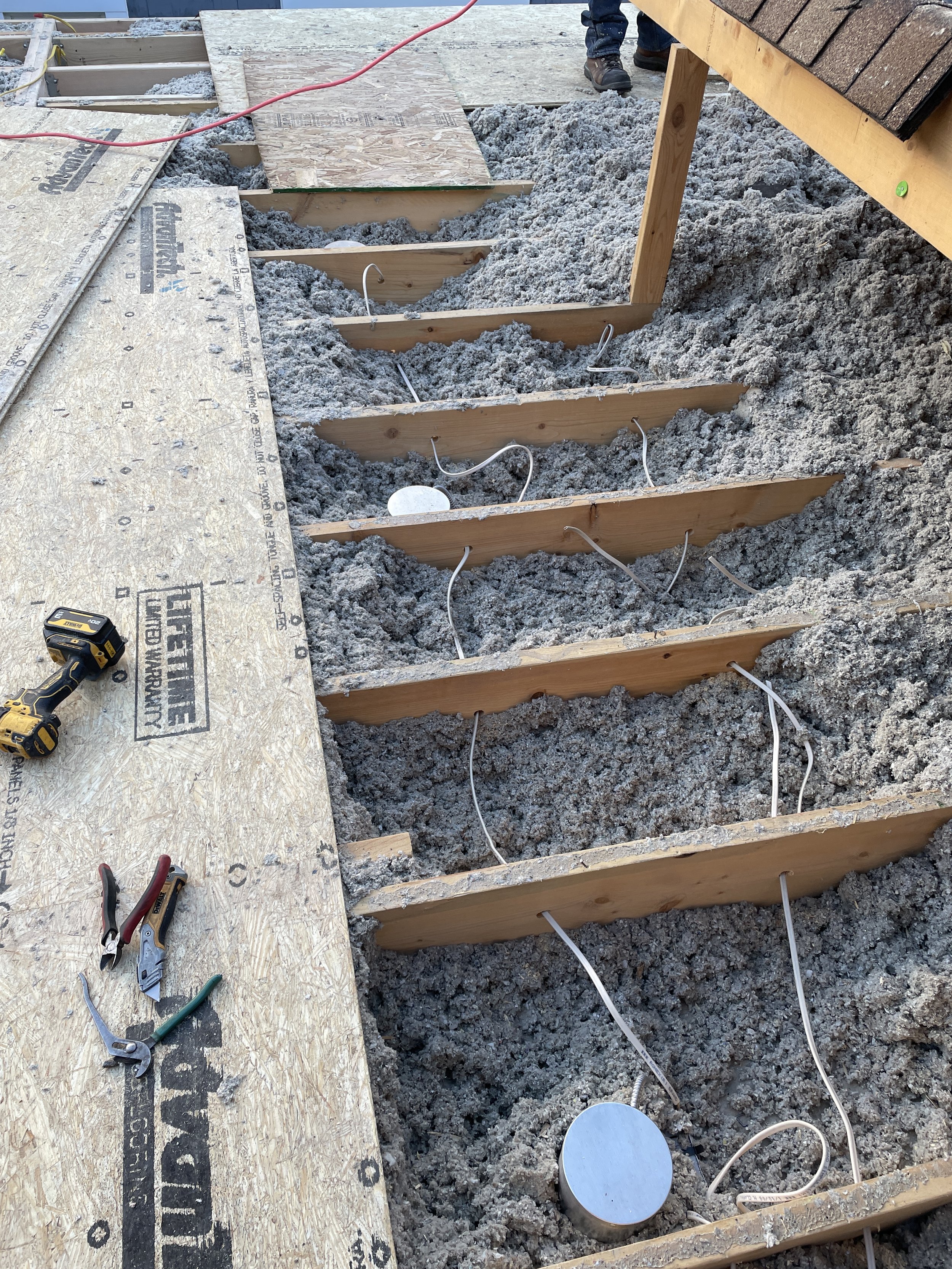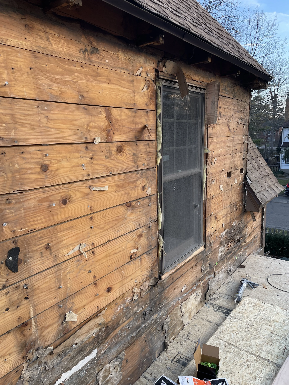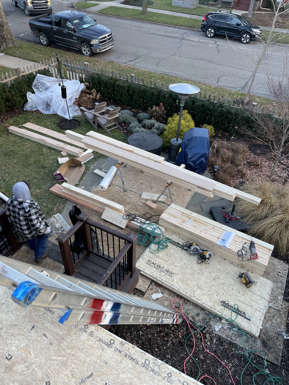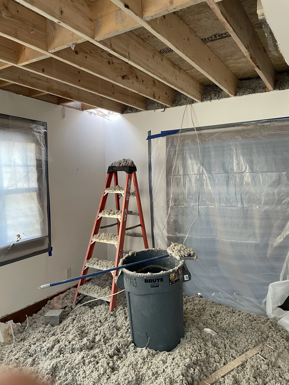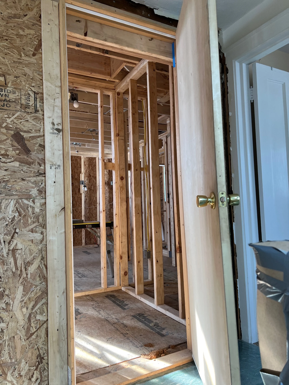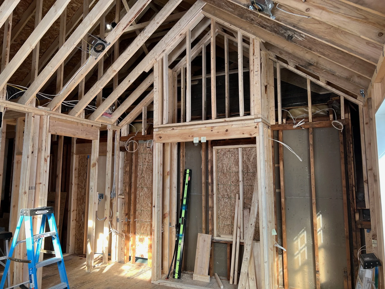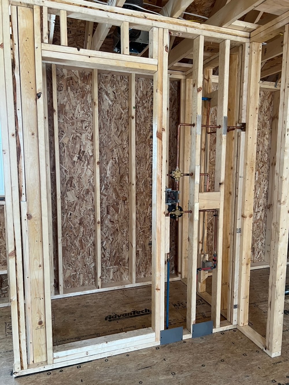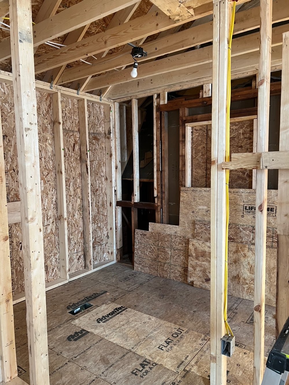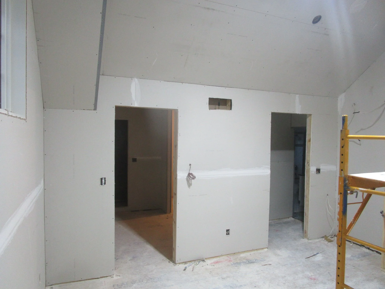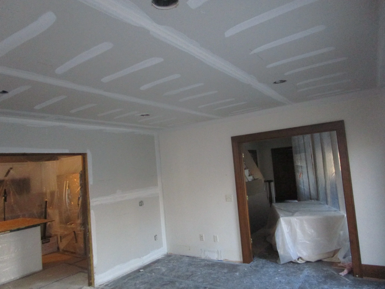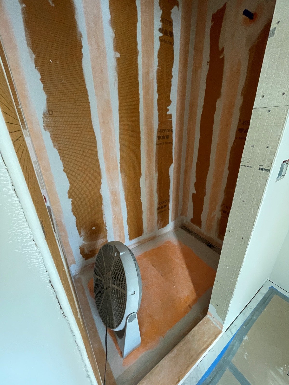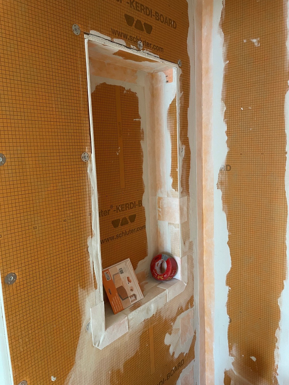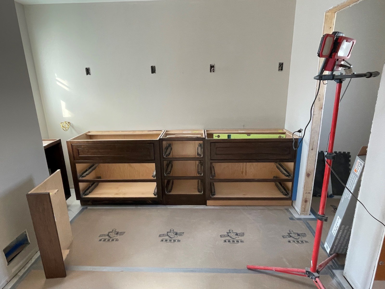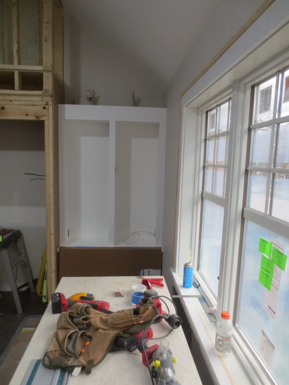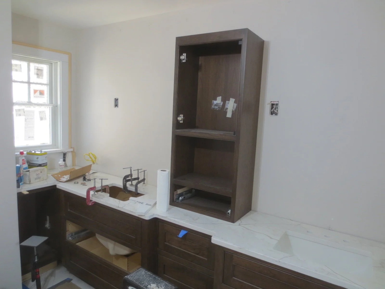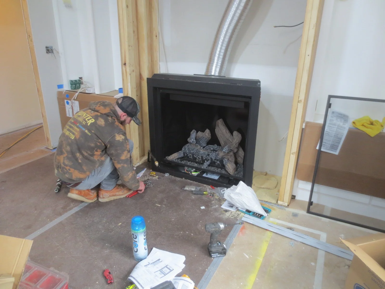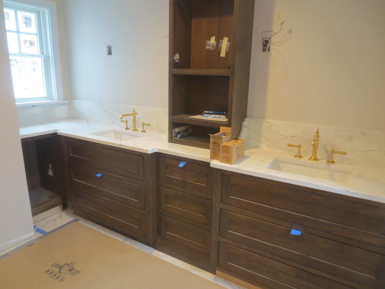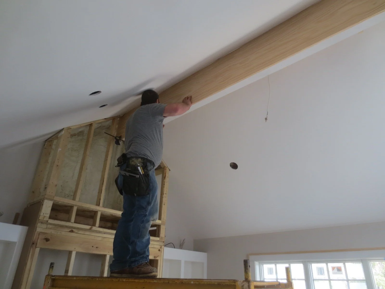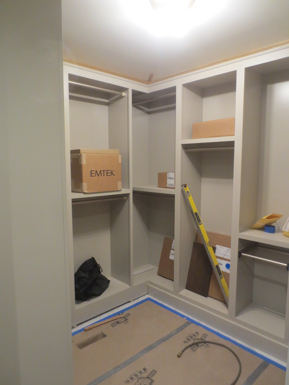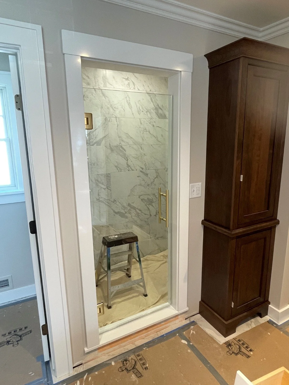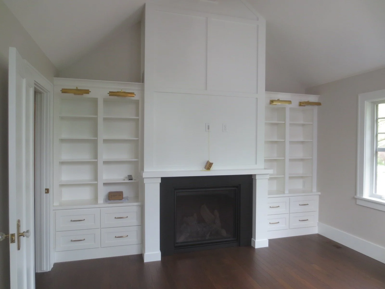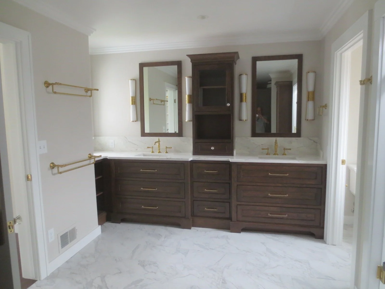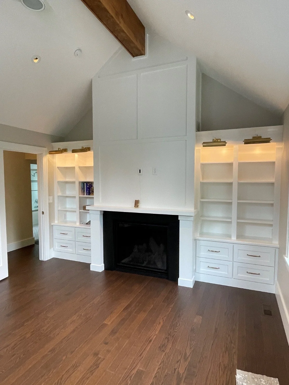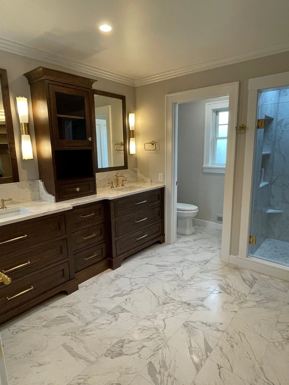2nd Story Addition: Rose Ave.
Completed May 2024
AFTER PHOTOS
Located in Ann Arbor’s Lower Burns Park, this two-story home was built in 1930 in the Tudor style and, although it has many charming details, it is lacking in functional spaces. Our clients came to Rochman Design Build with a desire to add to the house that they love, while respecting the style and character. We will be adding a new 2nd floor primary bedroom, bathroom and walk-in closet that will be built over the existing dining room and kitchen. Some cool features in the primary suite will include a gas fireplace and entertainment center in the primary bedroom, additional seating area to enjoy the warmth of their new fireplace, coupled with a thin bezel TV that doubles as an art frame, lush cabinetry, and accent lighting for a soft finishing touch. The first-floor bedroom will be converted into a home office. Please follow our current work blog on this project to see how we elevate our clients’ love of home.
December 10, 2023
OK, the roof is off and we’re ready to start.
Prepping for the floor of the new primary suite.
While the new subfloor is being installed, some of the electrical needed to be re-routed.
Don’t let the photo scare you, this is actually not too bad for an old house.
Eeny, meeny, miny, moe, should all this lumber stay or go? 😉
As “cute” as this “snow in the house” may be,
we make sure that none of it is getting to any other part of the house.
December 15, 2023
Roof & Exterior walls: Up. Enclosed. Done.
December 21, 2023
Once the exterior walls and roof are done, our team gets cranking on the interior walls.
January 5, 2024
Once the inside framing is done, its time to install the heating / cooling ductwork that will heat the upstairs master suite.
And just a fun fact, this used to be the window to the outside :-)
January 17, 2024
That now leads to this…
February 8, 2024
Once framing was done, we moved to drywall; not very exciting, but SUPER important😉
February 26, 2024
Although it doesn’t look like it now, this new gas fireplace will have built-in cabinetry flanking both sides. While in the new bathroom vanity area, the natural light coming in will enhance the space.
March 13, 2024
Prepping the shower and niche for the tiles.
Bathroom vanity is being installed.
March 20, 2024
Replacing the rotted wood window frame and matching the tile theme. The window will be glass blocks.
March 26, 2024
Building the bookcases that will flank the fireplace.
Shower tiles and niche are in.
April 5, 2024
The countertop is being installed.
The long awaited fireplace…
Prepping (setting) the fireplace chase.
The gold accent of the plumbing fixtures softens the grey marble countertop and shower tiles.
Quartz surround for the shower entry.
And crown molding is going up.
April 12, 2024
Installing the center beam which will have a ceiling fan on it.
Plenty of space with this walk-in closet and cabinet storage.
April 25, 2024
The shower glass door is installed.
As is the ceiling center beam.
Remember the rotted wood window from a few updates above? Here are the glass blocks replacing the entire thing.
May 03, 2024
The dark wood and white trim is such a classic look, keeping in line with the charm of this 1930s house; the gold accents throughout add a beautiful depth.
May 30, 2024
We’re officially done here, and what could be better than happy happy clients!













