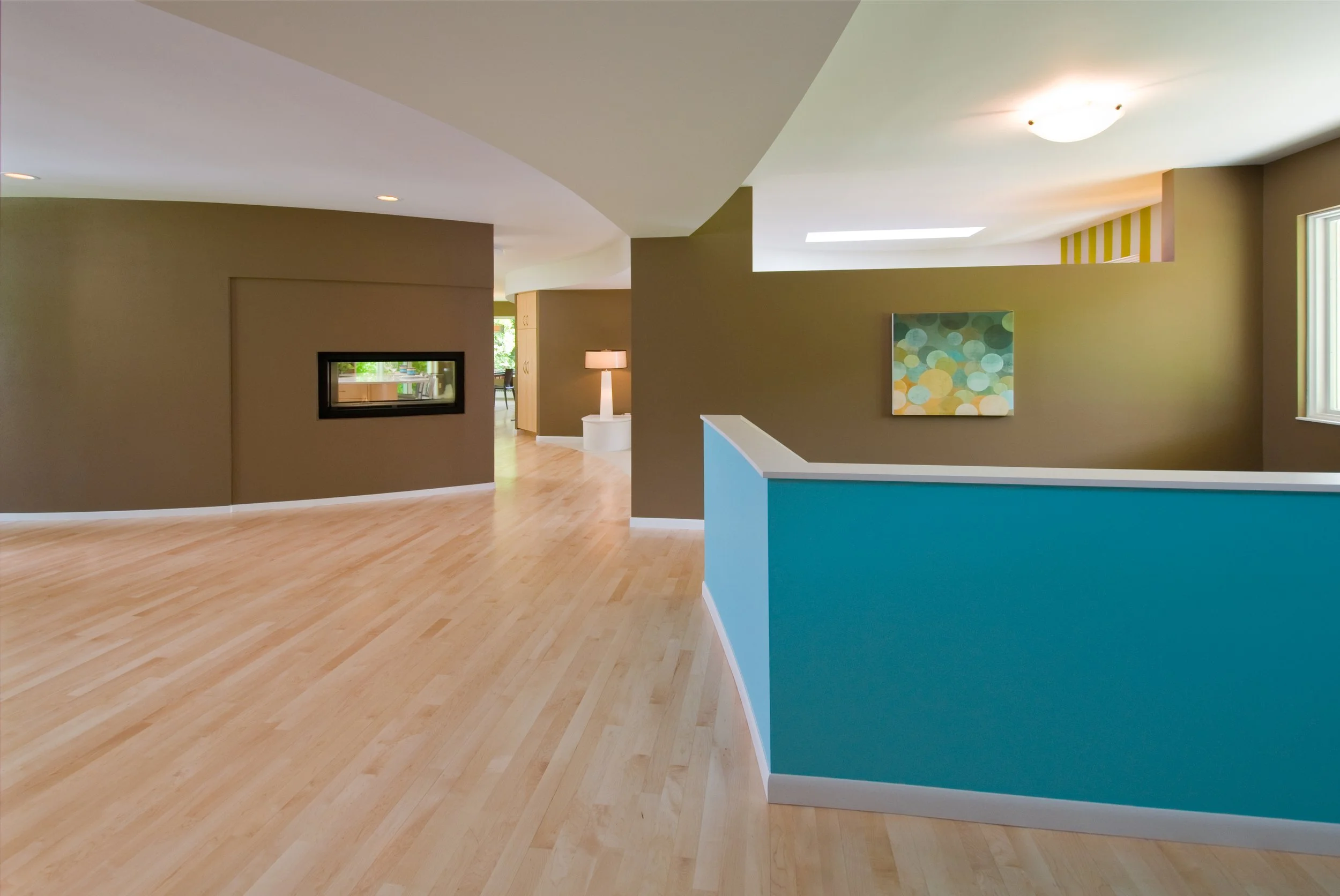First Floor Remodel & Addition: Belmont - Ann Arbor Hills
Completed January 2010
AFTER PHOTOS
Situated on a beautiful lot on Belmont Ave in Ann Arbor Hills, this home is about to get a major renovation on its main floor. The back porch will be converted into existing space, and most of the current location of things will be changed. Keep visiting this work blog to see the dramatic transformation of this home.
August 3, 2009
The rear elevation of this ranch style home. We will be converting the existing
porch into living space, and renovating most of the first floor.
This drawing shows the existing plan above, and the proposed plan below. The basement
stairs are being relocated, along with the kitchen and family room. The laundry is
being moved up to the 1st floor, and a spacious mudroom added.
The right wall in this photo will be opened up onto the porch, creating additional
square footage of living space. The fireplace will be demolished to allow for better flow.
August 7, 2009
The walls of the screened porch have been removed.
On the roof, our masons are removing the chimney.
In the kitchen, the walls, appliances, and cabinets have been removed.
August 14, 2009
Ryan is framing the new exterior walls, utilizing the existing
roof and structure from the existing porch.
The walls are nearly finished. You can see the openings for the various windows and doors.
August 19, 2009
Inside, the original exterior wall has been demoed.
The living area is now entirely open.
This rendering shows what the final space will look like from that same location.
Here are our happy clients, excited to see the transformation that is happening to their house.
September 9, 2009
Ryan and Ann work together to install a new beam for the family room opening.
Outside, one replacement window is already installed. Phillip works
to enlarge the second opening so the front windows match in height.
September 14, 2009
The new windows have been installed. A siding glass door will be put in later to the left side.
Inside, these windows allow for great views to the
backyard from the kitchen and the living room.
Here is a similar view of the kitchen and the living room, as it will be when finished.
September 29, 2009
The framing for the monolith is completed, and the fireplace is being installed.
When completed, the monolith will have a pass-thru fireplace and a stucco finish.
Here, Anne and Nick work to install the curved soffits in the family room.
October 10, 2009
Brian (lead) is installing a new skylight to go over the family room.
The new boiler has been installed (white box on the wall). It is both smaller and
more efficient than the old boiler, which sits in front ready to be removed.
We actually had to reduce the size of the gas line for the new unit.
October 26, 2009
The drywall is being installed in the kitchen.
Here we are in family room, with views back to the kitchen and to the living room.
November 13, 2009
The new maple floors are being installed inside.
While outside, Brian is putting up the siding and trim.
November 20, 2009
Brian works on putting together the curved island.
Cabinets are also being installed along the back wall of the kitchen.
November 30, 2009
In the mudroom, the cubbies are going in.
Here are more mudroom cabinets, including a “dropzone” area
for items like the mail and newspapers.
December 18, 2009
The kitchen countertop is in, along with the appliances.
The tile backsplash behind the cooktop is finished as well.
December 30, 2009
The protection has been removed and the maple floor is being finished.
The monolith has been painted, and the fireplace is operational.
January 6, 2010
Our project is complete!
The finished project, looking from the entry.
The mudroom with a drop zone, recycling storage, and coat cubbies.
The family room and the curved soffits.
The finished kitchen, with its beautiful backyard view.
Our happy clients, ready to enjoy their new space.













