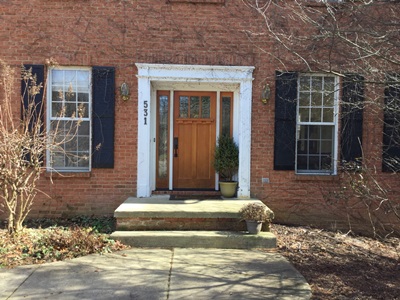Small Porch Addition: Polo Fields
Completed November 2016
This is our third project for our awesome clients in the Polo Fields neighborhood of Ann Arbor. We will be adding a classical portico to the front entrance of this beautiful home, making it more inviting and welcoming.
November 1, 2016
A few issues needed to be addressed:
The uneven steps were dangerous after sagging occurred from years of freeze and thaw cycles.
The sidewalk had cracked in a few places, and was uninspiring.
Ivy had taken over the entire house. The ivy takes hold in small cracks, and can cause severe damage to wood trim. It opens the cracks and allows insects and moisture to penetrate.
A new porch and roof are planned for this project. It should be a welcoming and protected space for visitors.
November 10, 2016
The old porch is demolished.
New footings are dug with a mini-excavator, and by hand.
Concrete is poured below the new porch and the new steps.
November 17, 2016
Structural support for the new roof is embedded in the walls.
A pocket is cut in the existing brick veneer.
The porch floor has been built and clad in brick. Matching an old brick can be tricky.
Belden Brick was incredibly helpful. Now, the roof structure has begun.
The columns are Permacast.
The rotted wood trim has been repaired and painted.
The brick is laid in a herringbone pattern.
November 22, 2016
Our front porch project is finished.
The beadboard ceiling compliments the beautiful door.
We hope our clients and their visitors will enjoy this new porch for many years to come.





